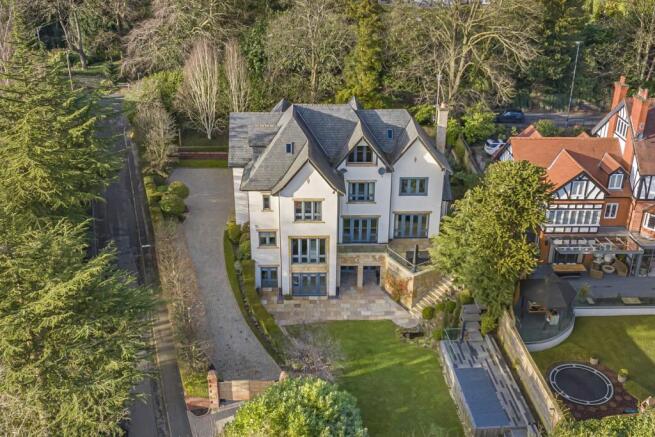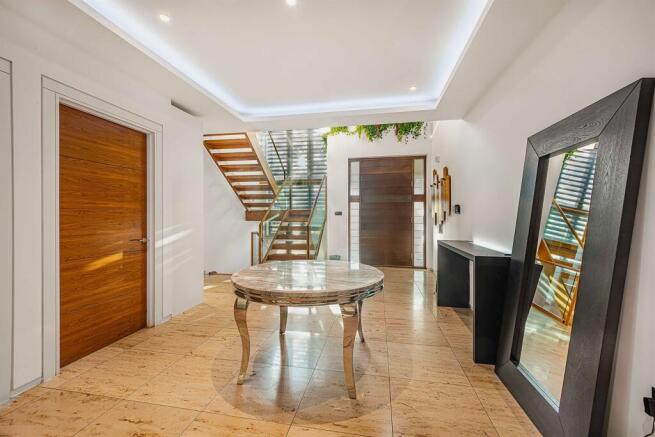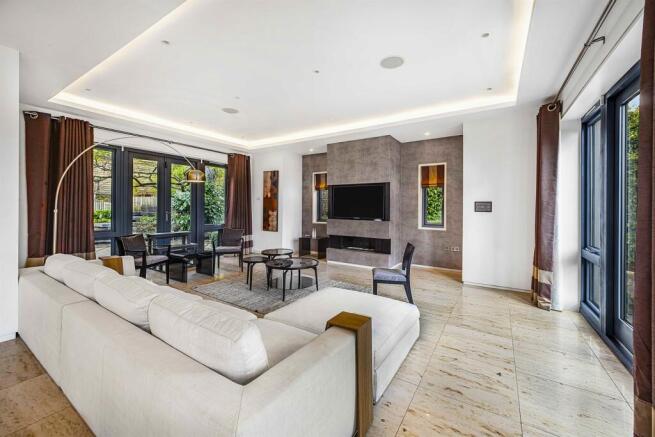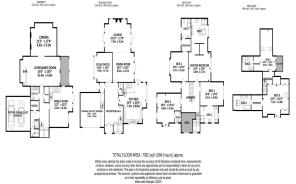6 bedroom detached house for sale
Bowdon, Altrincham

- PROPERTY TYPE
Detached
- BEDROOMS
6
- BATHROOMS
6
- SIZE
7,362 sq ft
684 sq m
- TENUREDescribes how you own a property. There are different types of tenure - freehold, leasehold, and commonhold.Read more about tenure in our glossary page.
Freehold
Description
The property's spacious and versatile layout allows for tailored use of each room, ensuring it meets individual lifestyle needs. The interior reflects the grandeur of the exterior, with an emphasis on space, ambience, and functionality. Designed for modern family living, Danewood ensures privacy and security, featuring electrically operated entrance gates that lead onto a sweeping driveway, culminating in an integral four-car garage complete with a hydraulic car lift.
Upon entering, guests are greeted by a magnificent reception hallway, bathed in natural light from an impressive floor-to-ceiling window. The centrepiece of this space is a striking, ultra-modern staircase, where polished tiled floors transition seamlessly into a solid oak structure with a glass balustrade and hardwood handrail. This grand entrance sets the tone for the rest of the home's impressive interiors.
The ground floor features exquisitely proportioned reception rooms, including a formal lounge, a dining room, and a study. The SieMatic breakfast kitchen is well appointed, equipped with state-of-the-art built-in appliances, ensuring both style and functionality.
The lower ground floor is a haven for entertainment and relaxation. A superb games room/gym with a fitted bar provides direct access to the gardens, while a fully equipped home cinema offers the perfect setting for immersive viewing experiences. A spacious family room, also with direct garden access, connects via a separate staircase to the kitchen. Additional amenities include a utility room and a luxurious sauna and steam room, ideal for relaxation and rejuvenation.
The bedroom accommodation is equally impressive, featuring six sumptuous suites, each with a stylish en-suite and bespoke fitted furniture from Gillesse of Italy, epitomizing luxury living. Cutting-edge technology, including CCTV, integrated music and video systems, HD readiness, and intelligent lighting, ensures an intuitive and user-friendly living environment.
Danewood enjoys an enviable location, offering a private and elevated rural setting while remaining just a three-minute drive from Junction 7 of the M56. The property is within the catchment area of highly regarded primary, secondary, and grammar schools and is just over a mile from the vibrant market town of Altrincham, which boasts a comprehensive range of shops and a MetroLink station providing direct access to Manchester. Closer still is the charming village of Hale, renowned for its fine dining, boutique shops, and lively social scene.
Danewood represents the pinnacle of contemporary luxury, offering an unparalleled lifestyle in one of Cheshire's most prestigious locations.
Altin Homes was founded in 2005 with one aim; to design and build prestigious residential properties to high standards of specification and finish. Since then, Altin have established an enviable reputation for constructing houses of outstanding quality and excellence. With such recognition, it will come as no surprise that the Altin name has become synonymous with spectacular and practical design, outstanding specification, high technology, style and quality. Altin's developments are carefully selected and designed to the highest specification, using traditional construction methods and incorporating the very latest in building technology whilst architectural features and materials have been carefully selected to blend harmoniously with their surroundings. However, it is Altin's attention to detail that really sets them apart and their latest development in the leafy conservation area of Bowdon is a testament to this. Buying an Altin Home ensures a perfect fusion of aesthetics and functionality.
Brochures
Brochure.pdf- COUNCIL TAXA payment made to your local authority in order to pay for local services like schools, libraries, and refuse collection. The amount you pay depends on the value of the property.Read more about council Tax in our glossary page.
- Band: H
- PARKINGDetails of how and where vehicles can be parked, and any associated costs.Read more about parking in our glossary page.
- Garage
- GARDENA property has access to an outdoor space, which could be private or shared.
- Yes
- ACCESSIBILITYHow a property has been adapted to meet the needs of vulnerable or disabled individuals.Read more about accessibility in our glossary page.
- Ask agent
Bowdon, Altrincham
Add an important place to see how long it'd take to get there from our property listings.
__mins driving to your place
Get an instant, personalised result:
- Show sellers you’re serious
- Secure viewings faster with agents
- No impact on your credit score
Your mortgage
Notes
Staying secure when looking for property
Ensure you're up to date with our latest advice on how to avoid fraud or scams when looking for property online.
Visit our security centre to find out moreDisclaimer - Property reference 995780. The information displayed about this property comprises a property advertisement. Rightmove.co.uk makes no warranty as to the accuracy or completeness of the advertisement or any linked or associated information, and Rightmove has no control over the content. This property advertisement does not constitute property particulars. The information is provided and maintained by Gascoigne Halman, Hale. Please contact the selling agent or developer directly to obtain any information which may be available under the terms of The Energy Performance of Buildings (Certificates and Inspections) (England and Wales) Regulations 2007 or the Home Report if in relation to a residential property in Scotland.
*This is the average speed from the provider with the fastest broadband package available at this postcode. The average speed displayed is based on the download speeds of at least 50% of customers at peak time (8pm to 10pm). Fibre/cable services at the postcode are subject to availability and may differ between properties within a postcode. Speeds can be affected by a range of technical and environmental factors. The speed at the property may be lower than that listed above. You can check the estimated speed and confirm availability to a property prior to purchasing on the broadband provider's website. Providers may increase charges. The information is provided and maintained by Decision Technologies Limited. **This is indicative only and based on a 2-person household with multiple devices and simultaneous usage. Broadband performance is affected by multiple factors including number of occupants and devices, simultaneous usage, router range etc. For more information speak to your broadband provider.
Map data ©OpenStreetMap contributors.




