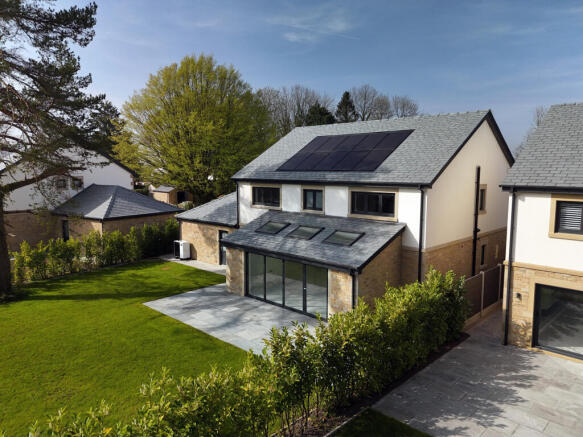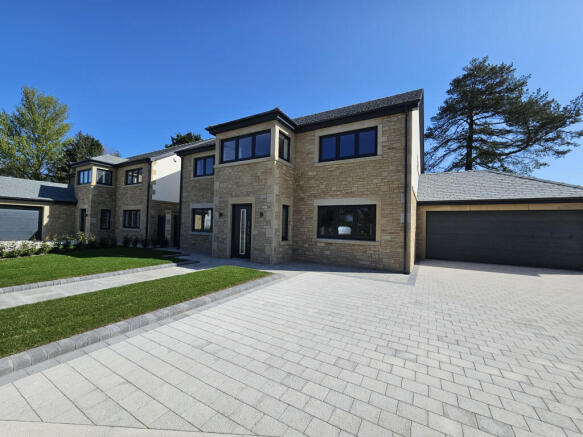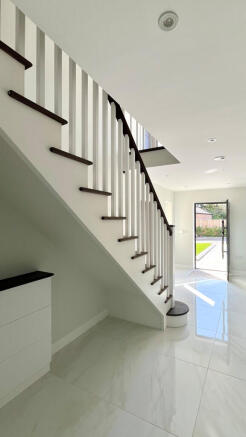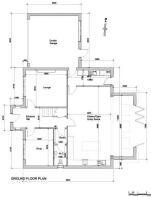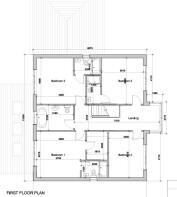
Old Vicarage Gardens, Grimsargh, PR2

- PROPERTY TYPE
Detached
- BEDROOMS
4
- BATHROOMS
5
- SIZE
Ask agent
- TENUREDescribes how you own a property. There are different types of tenure - freehold, leasehold, and commonhold.Read more about tenure in our glossary page.
Freehold
Description
Located in the ever popular village of Grimsargh close to all local amenities and motorway networks the property is tucked away behind electronically operated gates in a development of four.
A spacious entrance hallway sets the tone for the sophisticated interiors that lie beyond. The ground floor unfolds seamlessly, revealing a comfortable lounge perfect for relaxation, a versatile office/dining room, a convenient cloakroom, and a cleverly designed closet. The heart of the home lies in the expansive open-plan dining kitchen and family room. This impressive space, bathed in natural light, boasts bi-fold doors that open onto the rear garden, creating an ideal indoor-outdoor flow for entertaining. A separate utility room provides practicality, while an integral door offers convenient access to the garage.
Ascend to the first floor and discover four generously proportioned double bedrooms, three of which benefit from en-suite facilities, offering privacy and comfort for all family members. The principal bedroom also having a separate dressing room. A well-appointed house bathroom completes the accommodation.
Exquisite Finishes and Modern Amenities.
This home is furnished with quality fittings and modern conveniences. Underfloor heating throughout the ground floor and bathrooms ensures year-round comfort. Elegant oak internal doors, handrails and treads add a touch of sophistication. The bespoke Stuart Frazer designed and fitted kitchen is a chefs dream, featuring Siemens appliances, a Quooker tap, and stunning granite worktops. Fully tiled bathrooms showcase meticulous attention to detail. Bi-fold doors seamlessly connect indoor and outdoor living. Further enhancing the appeal are a fitted alarm system, fibre broadband connectivity, an energy-efficient air source heat pump, and solar panels, contributing to both sustainability and cost savings.
Externally, a block paved driveway provides ample parking and leads to the integral double garage having remote-controlled door, which also benefits from an internal access door. The rear garden is mainly laid to lawn enclosed with planted hedges and features a generous flagged patio perfect for al fresco dining and relaxation.
A truly exceptional home in a prime location. Early viewing is highly recommended.These particulars, whilst believed to be correct, do not form any part of an offer or contract. Intending purchasers should not rely on them as statements or representation of fact. No person in this firm's employment has the authority to make or give any representation or warranty in respect of the property. All measurements quoted are approximate. Although these particulars are thought to be materially correct their accuracy cannot be guaranteed and they do not form part of any contract.
Entrance Hallway
A spacious entrance hallway providing access to ground floor rooms. Staircase to first floor. Polished porcelain floor tiles.
Lounge
To the front aspect. Comfortable lounge perfect for relaxation. Provision made for media wall.
Office/Dining Room
To the front aspect. A generous versatile office, study or dining room.
Closet
Cloakroom
Contemporary white suite
Wall hung w.c
Wall hung vanity unit and sink
Wall hung mirror with light
Heated towel rail
All walls and floor fully tiled with porcelain tiles
Open Plan Dining Kitchen & Family Room
Super in size with Bifold doors onto the rear garden. Kitchens - Professionally designed and fitted kitchen by Stuart Frazers
Granite worktops
Siemens single oven
Siemens built in microwave/oven with hot air
Siemens built in warming drawer
Siemens induction hob
Siemens fridge 1770 high
Siemens freezer 1770 high
Siemens dishwasher
Blanco silgranite undermounted sink bowl
Quooker flex all in one tap with flexible pull out hose with PRO3 tank for boiling water
Polished porcelain floor tiles.
Utility Room
With fitted cupboards and sink. External door.
Staircase and Landing
Staircase having oak handrails and treads.
Primary Bedroom
To the rear aspect.
Dressing Room
Off main bedroom. Provision made for fitted furniture.
En Suite
Contemporary white suites
Wall hung w.c
Wall hung vanity unit and sink
Walk in showers
All chrome fittings
All walls and floors full tiled with porcelain tiles
Wall hung mirror cabinets with light
Heated towel Radiator
Underfloor heating
Bedroom Two
To rear aspect
En Suite
Contemporary white suites
Wall hung w.c
Wall hung vanity unit and sink
Walk in showers
All chrome fittings
All walls and floors full tiled with porcelain tiles
Wall hung mirror cabinets with light
Heated towel Radiator
Underfloor heating
Bedroom Three
To front aspect
En Suite
Contemporary white suites
Wall hung w.c
Wall hung vanity unit and sink
Walk in showers
All chrome fittings
All walls and floors full tiled with porcelain tiles
Wall hung mirror cabinets with light
Heated towel Radiator
Underfloor heating
Bedroom Four
To front aspect
House Bathroom
Contemporary white suite
Contemporary mixer taps to bath and basin
Chrome heated towel radiator
Chrome led downlights
Mirror with light
All walls and floors fully tiled with porcelain tiles
Underfloor heating
Heated towel radiator
Double Garage
With double door, remote control opening, pedestrian door leading to house, pedestrian door to rear garden
Ample double sockets fitted
Internal tap
External Features
Generous flagged patio area and grassed area to rear gardens
Dividing boundaries with fully established hedges
Security lights to rear and front
Solar panels with battery pack storage system to roof
Bifold doors – aluminium grey on white
Windows – grey on white UPVC
Electric gated entrance
Internal Finishes
Pre finished flush doors with brush steel handles
Oak handrail and oak treads to staircase
Chrome switches and sockets to kitchen
White switches and sockets to all other rooms
Mains fitted alarm
Fibre broadband
Heat source pump central heating system
Underfloor heating to all ground floor area
Kitchen and hallway floors tiled throughout
Fully decorated throughout
Fitted units and sink to utility area and tiled floor
- COUNCIL TAXA payment made to your local authority in order to pay for local services like schools, libraries, and refuse collection. The amount you pay depends on the value of the property.Read more about council Tax in our glossary page.
- Ask agent
- PARKINGDetails of how and where vehicles can be parked, and any associated costs.Read more about parking in our glossary page.
- Yes
- GARDENA property has access to an outdoor space, which could be private or shared.
- Yes
- ACCESSIBILITYHow a property has been adapted to meet the needs of vulnerable or disabled individuals.Read more about accessibility in our glossary page.
- Ask agent
Energy performance certificate - ask agent
Old Vicarage Gardens, Grimsargh, PR2
Add an important place to see how long it'd take to get there from our property listings.
__mins driving to your place
Get an instant, personalised result:
- Show sellers you’re serious
- Secure viewings faster with agents
- No impact on your credit score
Your mortgage
Notes
Staying secure when looking for property
Ensure you're up to date with our latest advice on how to avoid fraud or scams when looking for property online.
Visit our security centre to find out moreDisclaimer - Property reference 34025. The information displayed about this property comprises a property advertisement. Rightmove.co.uk makes no warranty as to the accuracy or completeness of the advertisement or any linked or associated information, and Rightmove has no control over the content. This property advertisement does not constitute property particulars. The information is provided and maintained by Dewhurst Homes, Longridge. Please contact the selling agent or developer directly to obtain any information which may be available under the terms of The Energy Performance of Buildings (Certificates and Inspections) (England and Wales) Regulations 2007 or the Home Report if in relation to a residential property in Scotland.
*This is the average speed from the provider with the fastest broadband package available at this postcode. The average speed displayed is based on the download speeds of at least 50% of customers at peak time (8pm to 10pm). Fibre/cable services at the postcode are subject to availability and may differ between properties within a postcode. Speeds can be affected by a range of technical and environmental factors. The speed at the property may be lower than that listed above. You can check the estimated speed and confirm availability to a property prior to purchasing on the broadband provider's website. Providers may increase charges. The information is provided and maintained by Decision Technologies Limited. **This is indicative only and based on a 2-person household with multiple devices and simultaneous usage. Broadband performance is affected by multiple factors including number of occupants and devices, simultaneous usage, router range etc. For more information speak to your broadband provider.
Map data ©OpenStreetMap contributors.
