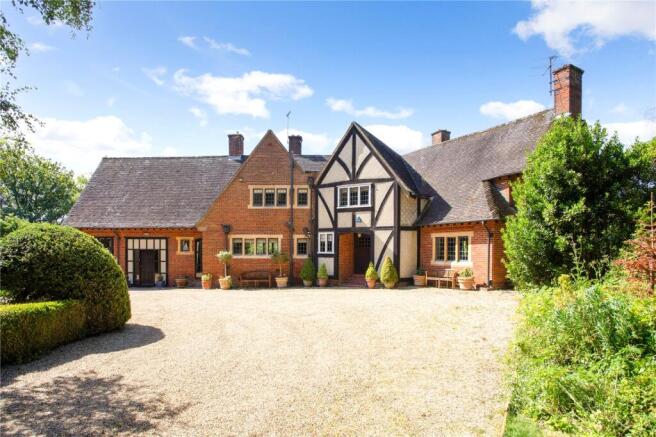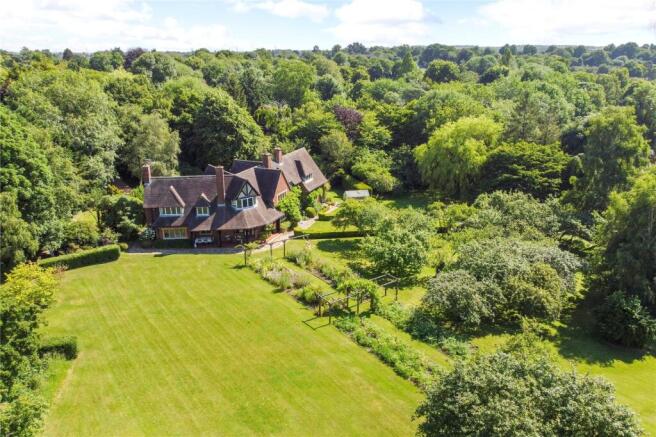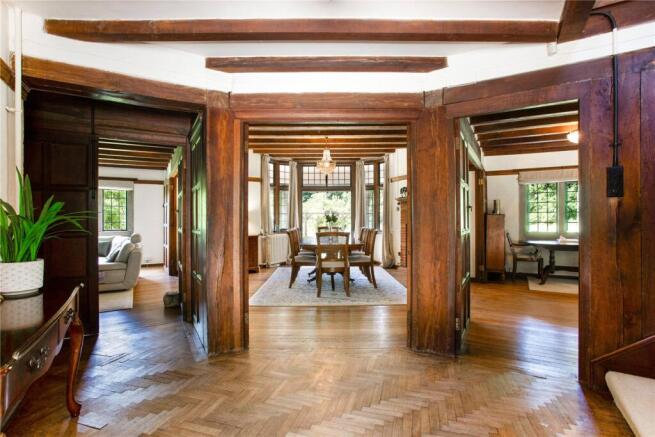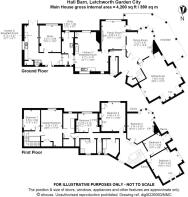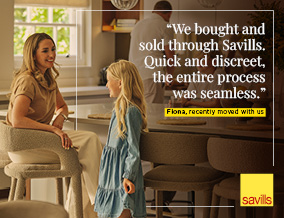
The Glade, Letchworth Garden City, SG6

- PROPERTY TYPE
Detached
- BEDROOMS
7
- BATHROOMS
3
- SIZE
4,200 sq ft
390 sq m
- TENUREDescribes how you own a property. There are different types of tenure - freehold, leasehold, and commonhold.Read more about tenure in our glossary page.
Freehold
Key features
- A landmark Letchworth Garden City house
- Well screened and mature gardens
- Fantastic Arts and Crafts features
- Lawn tennis court
- Gated parking area
- South West facing verandah
Description
Description
Built in 1923 by the pioneering architect Robert Bennett for his own occupation, Hall Barn is an outstanding example of an Arts & Crafts home and most deserving of it's Grade II listing.
The house sits in a plot of about 2.36 acres at the end of The Glade, one of Letchworth Gardens City's most prestigious locations and has been designed in a "butterfly" style oriented to bring the maximum of sunlight into the house and to allow the principal rooms to enjoy the best views over the fabulous gardens.
As you may imagine, the attention to detail internally is second to none, with exceptional period features that have been lovingly maintained by it's current owners. There are a wealth of beams, fine brick fireplaces, oak panelling, parquet flooring and oak planked boards.
The principal reception rooms lead off the hallway and the first glimpse of the beautiful gardens is seen through the double glass doors which lead into the trio of reception rooms. Interlinked by a very cleverly conceived arrangement of removable panels and doors, the reception rooms can be opened up or separated from each other. With panels removed and doors folded back, this becomes a party haven where guests can mingle with ample space to move around. With fireplaces in all rooms, this is a perfect setting for entertaining. French doors lead out onto a large southerly facing verandah, ideal for sheltered outdoor entertainment even when the weather is less than clement! The ornate copper hood fireplace is a unique stunning feature of the property, showcasing the Arts and Crafts period design.
The main kitchen/breakfast room is a perfect design to showcase the heritage of the house. With handcrafted cabinets dovetailing with original furnishings, the design is a masterpiece. With a focal gas Aga and large island unit separating the breakfast area, the kitchen space works so well for day to day living. A particular feature of a bygone era is the original servants’ bells, which are still in working order. The second kitchen which was formerly an annexe, although, with the necessary consents, this area could easily be reinstated if independent living were required.
There is a large laundry room with extensive storage space and home to recently installed boiler system; a great drying area for clothes and wet weather gear.
A second front door leads from the front driveway into what could be a separate annexe, which also provides an easy means for shopping deliveries to be made without coming through the main house. There is a large study overlooking the beautiful gardens providing tranquility and privacy, ideal for a home office use. A separate flight of stairs leads up to the first floor and provides independent access to the master bedroom, en-suite bathroom and guest bedroom (7).
Still on the ground floor, there is a secondary kitchen breakfast area with country style painted cabinets, which has a door leading out to the gardens to the rear.
The main staircase leads from the hallway up to the large landing, which opens up onto a stunning bedroom with a fabulous vaulted ceiling. With an attractive brick fireplace adding a touch of romance, and extensive views over the rear gardens down to the orchard and tree-lined horizon, this makes for a stunning main bedroom.
A further master bedroom occupies one wing of the house with a large en-suite bathroom and bedroom 7 adjacent, with the secondary staircase leading back down to the ground floor.
There are four further bedrooms, each with their own ornate fireplaces, all of which overlook the lovely gardens. There is also a large family bathroom, and a separate shower room and w/c which has been recently renovated in keeping with this period home.
Outside
Approached along a sweeping gravel driveway, Hall Barn stands within fabulous well screened gardens at the end of The Glade. Extending to about 2.36 acres and gardens influenced by Gertrude Jekyll, the grounds are a delightful fusion of elegant lawns, hedge borders and a mature orchard. Providing a sheltered eating area, a beautiful large verandah designed to make the most of its favourable aspect with the central part facing south.
Typical of the early 1920’s Arts and Crafts period, the gardens were designed also to incorporate a lawn tennis court which has been carefully maintained over the years by the present owners.
Set towards the rear of the gardens is a charming summer house, built in the style of a folly by the original architect himself, Robert Bennett and a perfect place to look back towards the house.
Providing a pleasing symmetry, a lawned walkway, with full to bursting flower borders, leads down to the well screened grounds that boast a large variety of wonderful mature trees and shrubs.
There is off-street parking for several cars to the front and side of the house and it should be noted that lapsed planning permission has previously been granted for the provision of a separate double garage with studio above.
Hall Barn is a truly stunning Arts and Crafts period property and the perfect family home.
North Herts D C Planning Approval ref: 14/03277/1HH
Letchworth Garden City Heritage Foundation ref: 29971
Location
Letchworth Garden City station 1.1 miles
A1(M) J9 2 miles
Hitchin 3.1 miles
Cambridge 30 miles
Bedford 20 miles
London Luton Airport 12.5 miles
London Stansted Airport 27.7 miles
Following the doctrines of Ebenezer Howard, Letchworth Garden City was designed to cleverly combine the rural feel of the countryside with various amenities including good transport links, and shopping and leisure facilities. There is a Heritage Foundation, which works to preserve the legacy of the town to ensure that its traditional charm is maintained.
Now very much catering to the needs of the 21st Century, the town has a gentrified air with elegant and stylish homes set in large gardens surrounded by mature trees. It is claimed that in keeping with the ambitions of the time, only one tree was felled during the entire initial construction phase of the town.
Interestingly until the late 1950’s Letchworth was very much a ‘dry’ town and even to this day the town centre has fewer than half a dozen pubs - a remarkably low number for a town of its size. Letchworth Garden City has a good choice of high street stores, speciality gift shops and restaurants. The local area offers a vast array of attractions including museums, a three screen cinema, historic houses, parks, gardens, art galleries and the renowned Letchworth Golf Club.
There is a wide range of schools in the district. Independent schools include St Francis College, St Christopher, Kingshott School, Heath Mount School. There are also The Harpur Trust Schools in Bedford and The Perse Schools and The Leys in Cambridge.
Communications are excellent; the A1(M) (J9) is 1.5 miles distant, whilst fast and frequent trains leave from Letchworth Garden City Station, just over a mile away, and arrive at London Kings Cross from 29 minutes. London Luton airport is just over 12 miles away and Stansted Airport 30 miles approximately.
Square Footage: 4,200 sq ft
Acreage: 2.36 Acres
Brochures
Web Details- COUNCIL TAXA payment made to your local authority in order to pay for local services like schools, libraries, and refuse collection. The amount you pay depends on the value of the property.Read more about council Tax in our glossary page.
- Band: H
- PARKINGDetails of how and where vehicles can be parked, and any associated costs.Read more about parking in our glossary page.
- Yes
- GARDENA property has access to an outdoor space, which could be private or shared.
- Yes
- ACCESSIBILITYHow a property has been adapted to meet the needs of vulnerable or disabled individuals.Read more about accessibility in our glossary page.
- Ask agent
Energy performance certificate - ask agent
The Glade, Letchworth Garden City, SG6
Add an important place to see how long it'd take to get there from our property listings.
__mins driving to your place
Get an instant, personalised result:
- Show sellers you’re serious
- Secure viewings faster with agents
- No impact on your credit score
Your mortgage
Notes
Staying secure when looking for property
Ensure you're up to date with our latest advice on how to avoid fraud or scams when looking for property online.
Visit our security centre to find out moreDisclaimer - Property reference CLI223880. The information displayed about this property comprises a property advertisement. Rightmove.co.uk makes no warranty as to the accuracy or completeness of the advertisement or any linked or associated information, and Rightmove has no control over the content. This property advertisement does not constitute property particulars. The information is provided and maintained by Savills, Harpenden. Please contact the selling agent or developer directly to obtain any information which may be available under the terms of The Energy Performance of Buildings (Certificates and Inspections) (England and Wales) Regulations 2007 or the Home Report if in relation to a residential property in Scotland.
*This is the average speed from the provider with the fastest broadband package available at this postcode. The average speed displayed is based on the download speeds of at least 50% of customers at peak time (8pm to 10pm). Fibre/cable services at the postcode are subject to availability and may differ between properties within a postcode. Speeds can be affected by a range of technical and environmental factors. The speed at the property may be lower than that listed above. You can check the estimated speed and confirm availability to a property prior to purchasing on the broadband provider's website. Providers may increase charges. The information is provided and maintained by Decision Technologies Limited. **This is indicative only and based on a 2-person household with multiple devices and simultaneous usage. Broadband performance is affected by multiple factors including number of occupants and devices, simultaneous usage, router range etc. For more information speak to your broadband provider.
Map data ©OpenStreetMap contributors.
