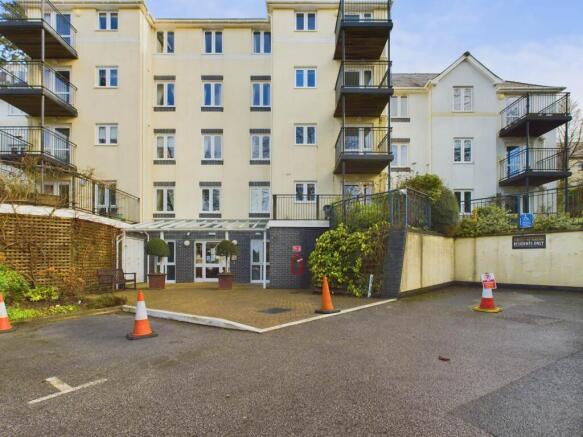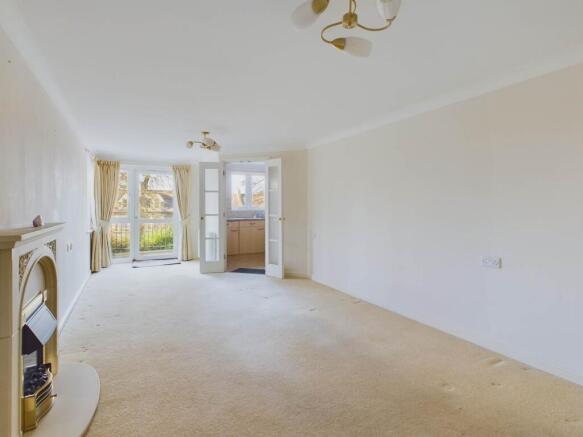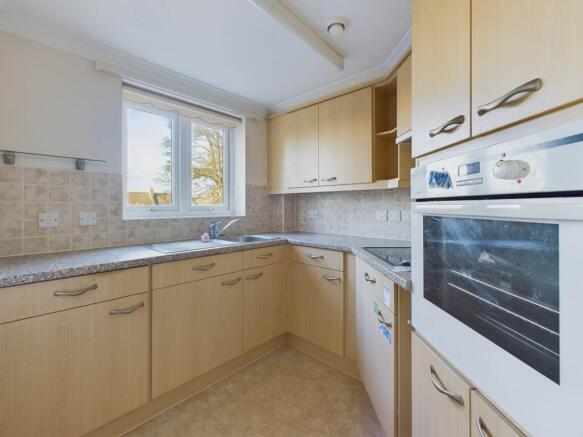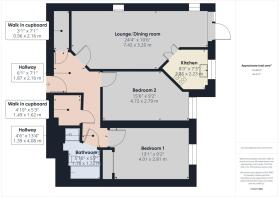2 bedroom apartment for sale
Launceston. PL15

- PROPERTY TYPE
Apartment
- BEDROOMS
2
- BATHROOMS
1
- SIZE
646 sq ft
60 sq m
Description
Situation:-
Launceston is an ancient borough and market town with it`s own castle. It is a busy little town which offers a wide variety of amenities including supermarkets, doctors`, dentists` and veterinary surgeries, together with educational facilities, numerous sporting clubs and a testing 18-hole golf course within 0.25 miles.
Main entrance:-
A door to the front gives access to a communal hallway which leads to the lift area. This will give access to the first floor. The flat is accessed via a communal hall way with it`s own entrance door leading to:-
Hallway:- - 6'1" (1.85m) x 7'1" (2.16m)
Wall mounted intercom system, storage heater. twin ceiling light points and ceiling coving. A door gives access to a generous sized walk in cupboard with the benefit of shelving and fitted carpet. Additionally there is a second walk in cupboard / wardrobe which houses the electricity meters and consumer unit also fitted with shelving and hanging rail space, lighting and fitted carpet. Internal door leads off into:-
Lounge/Dining room:- - 24'4" (7.42m) x 10'6" (3.2m)
With fitted carpet, twin ceiling light points, ceiling coving and a Dimplex storage heater, Front aspect uPVC double glazed door with fixed pane glazed panel and window above, leading out to a balcony. This is enclosed by wrought iron railing and offers far reaching country side views. There is also a feature fireplace accommodating an electric coal effect living flame fire, ample power points, TV arial point. A side aspect uPVC double glazed window over looking the garden. Interior fitted double doors lead into:-
Kitchen :- - 8'0" (2.44m) x 7'3" (2.21m)
With vinyl flooring, fluorescent lighting, coved ceiling and a front aspect uPVC double glazed window. A modern fitted kitchen with a range of wall and base units with contrasting rolled edge work surfaces. Inset stainless steel sink and drainer, with mixer tap. Eye level AEG electric oven, inset AEG electric hob with canopy over, housing the extractor fan. Integrated fridge and freezer and ample power points.
Master Bedroom :- - 13'1" (3.99m) x 9'2" (2.79m)
Door leads into a double bedroom with fitted carpet, central electric light point and coved cewiling. uPVC double glazed front aspect window with far reaching views. Wall mounted storage heater, ample power points and TV aerial connection. Fitted double wardrobe with glazed mirror sliding doors with hanging rail and fitted shelving.
Bedroom 2 :- - 15'6" (4.72m) x 9'2" (2.79m)
Further double bedroom, with fitted carpet, central electric light point and ceiling with coving. Front aspect uPVC double glazed window again with roof top and country side views. Wall mounted electric storage heater with ample power points and TV aerial point.
Bathroom :- - 5'10" (1.78m) x 5'7" (1.7m)
Fitted bathroom suite comprising of low level WC, vanity unit with inset wash hand basin, storage cupboard beneath and mirror with lighting unit and shaver point above. Bath with panel and also a fully tiled walk in shower. Wall mounted Dimplex fan heater and heated towel radiator The room has been tiled with quality contrast tiling and has fitted carpet.
Communal Areas :-
The development offers the useage of communal areas such as a living room, laundry room, well maintained gardens and patio area. These areas are maintained as part of the service charge.
Services :-
Mains Electricity, Water and Drainage
Council Tax:-
According to Cornwall council the council tax band is C.
Lease Details :-
The property was built in 2008 with a lease of 125 years. 109 years remain
Service Charges :-
To be confirmed.
Notice
Please note we have not tested any apparatus, fixtures, fittings, or services. Interested parties must undertake their own investigation into the working order of these items. All measurements are approximate and photographs provided for guidance only.
Brochures
Brochure 1Web Details- COUNCIL TAXA payment made to your local authority in order to pay for local services like schools, libraries, and refuse collection. The amount you pay depends on the value of the property.Read more about council Tax in our glossary page.
- Band: C
- PARKINGDetails of how and where vehicles can be parked, and any associated costs.Read more about parking in our glossary page.
- Yes
- GARDENA property has access to an outdoor space, which could be private or shared.
- Private garden
- ACCESSIBILITYHow a property has been adapted to meet the needs of vulnerable or disabled individuals.Read more about accessibility in our glossary page.
- Ask agent
Launceston. PL15
Add an important place to see how long it'd take to get there from our property listings.
__mins driving to your place
Get an instant, personalised result:
- Show sellers you’re serious
- Secure viewings faster with agents
- No impact on your credit score

Your mortgage
Notes
Staying secure when looking for property
Ensure you're up to date with our latest advice on how to avoid fraud or scams when looking for property online.
Visit our security centre to find out moreDisclaimer - Property reference 1650_DNOT. The information displayed about this property comprises a property advertisement. Rightmove.co.uk makes no warranty as to the accuracy or completeness of the advertisement or any linked or associated information, and Rightmove has no control over the content. This property advertisement does not constitute property particulars. The information is provided and maintained by Dawson Nott Estate Agents, Callington. Please contact the selling agent or developer directly to obtain any information which may be available under the terms of The Energy Performance of Buildings (Certificates and Inspections) (England and Wales) Regulations 2007 or the Home Report if in relation to a residential property in Scotland.
*This is the average speed from the provider with the fastest broadband package available at this postcode. The average speed displayed is based on the download speeds of at least 50% of customers at peak time (8pm to 10pm). Fibre/cable services at the postcode are subject to availability and may differ between properties within a postcode. Speeds can be affected by a range of technical and environmental factors. The speed at the property may be lower than that listed above. You can check the estimated speed and confirm availability to a property prior to purchasing on the broadband provider's website. Providers may increase charges. The information is provided and maintained by Decision Technologies Limited. **This is indicative only and based on a 2-person household with multiple devices and simultaneous usage. Broadband performance is affected by multiple factors including number of occupants and devices, simultaneous usage, router range etc. For more information speak to your broadband provider.
Map data ©OpenStreetMap contributors.




