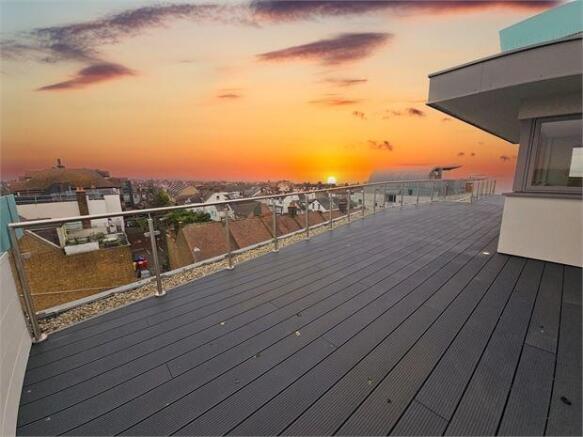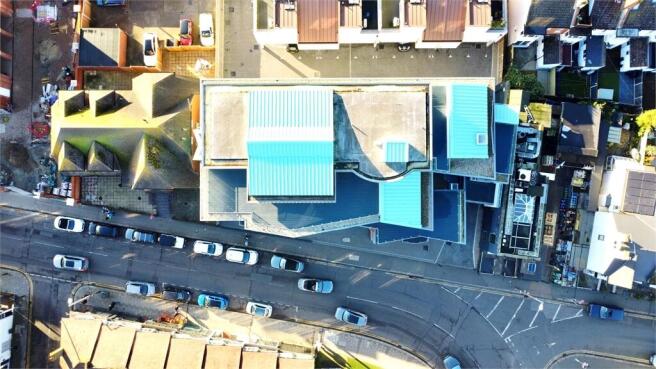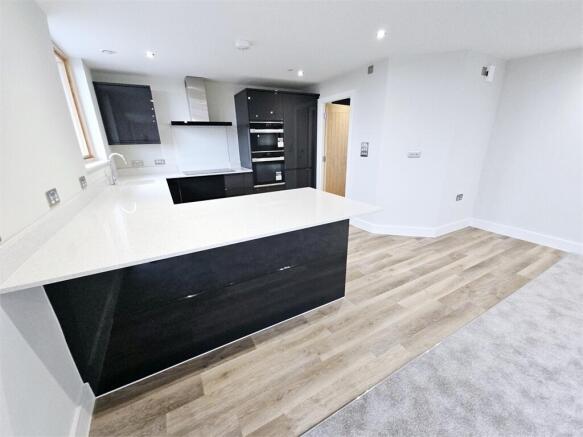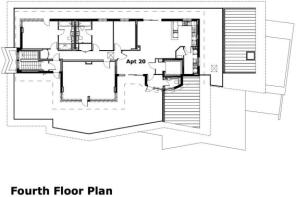3 bedroom penthouse for sale
The Broadway, Leigh on sea, Leigh on sea,

- PROPERTY TYPE
Penthouse
- BEDROOMS
3
- BATHROOMS
3
- SIZE
Ask agent
Key features
- 3 Bedroom
- 3 bathroom
- Penthouse
- En-Suites
- Quality specifications
- Parking space
- Open plan living
- Extra large terrace
- Sea views
- Walk to Station and Broadway
Description
Castle Estate Agents are proud to present this OUTSTANDING THREE-BEDROOM, TWO-BATHROOM PENTHOUSE apartment, offering SPECTACULAR PANORAMIC VIEWS and a truly rare opportunity to own a luxury home in the heart of LEIGH BROADWAY.
This BRAND-NEW, ARCHITECTURALLY DESIGNED APARTMENT boasts over 1,800 SQ FT OF ELEGANT INTERNAL LIVING SPACE, complemented by an INCREDIBLE 1,500 SQ FT WRAPAROUND TERRACE offering sun-drenched outdoor living on three sides.
Situated within an exclusive development spread over three floors, this penthouse features:
EXPANSIVE OPEN-PLAN LIVING AREA with floor-to-ceiling windows
ITALIAN-DESIGNED BESPOKE KITCHEN with fully integrated appliances: built-in oven, 4- and 5-ring hobs, fridge/freezer, washer dryer & dishwasher
HIGH-SPEC BATHROOMS AND EN SUITES with quality fittings and stylish part-tiled walls
KARNDEAN FLOORING AND PLUSH CARPETS throughout
FIBRE BROADBAND, SKY TV, AND GAS CENTRAL HEATING
FITTED WARDROBES, SECURE ALLOCATED PARKING, BALCONIES (on two-bedroom units), LIFT ACCESS, and a VOICE/VIDEO INTERCOM SYSTEM
Located in one of Leigh-on-Seas most desirable areas, this home is WITHIN CATCHMENT FOR EXCELLENT LOCAL SCHOOLS and just a short walk from LEIGH AND CHALKWELL STATIONS, the BROADWAYS VIBRANT SHOPS, BARS, AND RESTAURANTS, as well as the SEAFRONT. Southend Hospital and Airport are just a short drive away.
A rare opportunity to enjoy LUXURY LIVING WITH UNMATCHED OUTDOOR SPACE in a prime coastal location.
Front aspect
Communal door with video entry system leading to communal hall with post boxes, down lighters, door to parking spaces, bike rack and rear access with double electric gates, stairs and lift with direct secure access to PENTHOUSE:
Internal hallway
Doors to all rooms, down lighters, power points, new carpets, video entry system, 2 x large storage cupboards.
Large lounge (22' 4" by 16' 1" (6m 81cm by 4m 90cm), ())
Double glazed windows to front & double glazed door on to sun terrace. Underfloor heating, ceiling spotlights, power points, tv point, new carpets, down lighters.
Open plan Family room (16' 3" by 10' 7" (4m 95cm by 3m 23cm), ())
Double glazed window and patio doors to front on to sun terrace with fabulous views, underfloor heating, ceiling spotlights, power points, door to direct secure lift access, open plan to dining area.
Kitchen/Dining area (16' 5" by 12' 7" (5m by 3m 84cm), ())
Double glazed patio doors on to rear balcony with far reaching views, power points, underfloor heating, ceiling spotlights, open plan to kitchen area.
Kitchen area
New bespoke fully fitted eye level and base level dark Grey kitchens with integrated appliances to include built in double oven with five ring induction hob and over extractor fan, breakfast bar, fridge/freezer, washer dryer and dishwasher, Double glazed window to rear, down lighters, matching splash backs, Karndean flooring, sunken sink with single drainer and mixer taps, Quartz work surfaces, wall mounted radiator, down lighters.
Utility room (12' 1" by 5' 7" (3m 68cm by 1m 70cm), (), ())
Double glazed window to side, a range of luxury base level units with 2 full height matching units, integrated washer/dryer, Quartz worktops with matching up stand and inset sink unit with mixer tap. Large built in cupboard, power points, Karndean flooring with underfloor heating, ceiling spotlights.
Inner Lobby (6' 8" by 5' 9" (2m 3cm by 1m 75cm), ())
Double glazed door with adjacent double glazed window to front aspect and sun terrace, tiled flooring with underfloor heating. Door to cloakroom.
Cloak room
Luxury 2 pice White suite comprising of low level WC & wash hand basin in vanity unit with mixer taps, tiled flooring with underfloor heating, ceiling spotlights, extractor fan, fitted mirror.
Bedroom 1 (15' by 11' (4m 57cm by 3m 35cm), ())
Hard wood double glazed windows and door to rear aspect and terrace, new carpets, under floor heating, power points, tv point, new fitted grey wardrobes, door to:.
En-Suite
Luxury 4 piece suite comprising of double shower cubicle with wall mounted mains rainfall shower over & glass screen, low level WC, wash hand basin in vanity unit with mixer taps, panel enclosed bath with wall mounted mixer taps and shower attachment, part tiled walls, under floor heating, Karndean flooring, heated towel rail, fitted censor mirror, ceiling spotlights, extractor fan.
Bedroom 2 (12' 5" by 9' (3m 78cm by 2m 74cm), ())
Hard wood double glazed window to rear aspect, new carpets, under floor heating, power points, tv point, door to:.
En-Suite
Luxury 3 piece suite comprising of a low level WC, wash hand basin in vanity unit with mixer taps, panel enclosed bath with wall mounted mixer taps and shower attachment, part tiled walls, under floor heating, Karndean flooring, heated towel rail, fitted censor mirror, ceiling spotlights, extractor fan.
Bedroom 3 (12' 4" by 9' 3" (3m 76cm by 2m 82cm), ())
Hard wood double glazed window to rear aspect, new carpets, under floor heating, power points, tv point.
Family bathroom
Luxury 4 piece suite comprising of double shower cubicle with wall mounted mains rainfall shower over & glass screen, low level WC, wash hand basin in vanity unit with mixer taps, panel enclosed bath with wall mounted mixer taps and shower attachment, part tiled walls, under floor heating, Karndean flooring, heated towel rail, fitted censor mirror, ceiling spotlights, extractor fan.
Front terrace
Stretching the length of the penthouse with great estuary views towards Southend Pier, glass & stainless steel balustrade, decking outside lighting & power points.
Rear terrace
Stretching the length of the penthouse again with great estuary views towards Kent and London glass & stainless steel balustrade, decking outside lighting & power points.
Agents notes
Star Features
Built by prestigious developer
Stunning new development
1 and 2 Bedroom apartments
Penthouse with large balcony and sea views
Close to both Mainline Stations
Set on Leigh Broadway
All with Parking
New 199 Year leases
2 x Secure gated entrances
Entry phone systems
Quality finishes
Little bit about Leigh on Sea
The coastal town of Leigh-on-Sea, which sits at the mouth of the Thames estuary as it meets the channel, has been named the happiest place to live for the second time in three years. Dating back to Saxon times, Leigh-on-Sea is still an active fishing town with well-established events such as the Leigh Regatta and Leigh Folk Festival.
Leigh-on-Sea has a rich history dating back to Medieval times, mentioned in the Domesday Book as "Legra" the Town was a small manor with livestock and fisherman, and said to be worth 100 shillings.
Over a thousand years the Town increased from a small village to a busy fishing town of national importance, trading between the 14th and 18th centuries. It's position on the Thames made it a crucial point for protection from the French, Spanish and Dutch armies and as a fast route across the Channel.
To register your interest and book your personal tour call Castle on
Parking
The penthouse benefits from 2 allocated, secure & covered parking spaces approached via Leighton Avenue.
Brochures
Brochure- COUNCIL TAXA payment made to your local authority in order to pay for local services like schools, libraries, and refuse collection. The amount you pay depends on the value of the property.Read more about council Tax in our glossary page.
- Ask agent
- PARKINGDetails of how and where vehicles can be parked, and any associated costs.Read more about parking in our glossary page.
- Yes
- GARDENA property has access to an outdoor space, which could be private or shared.
- Ask agent
- ACCESSIBILITYHow a property has been adapted to meet the needs of vulnerable or disabled individuals.Read more about accessibility in our glossary page.
- Ask agent
The Broadway, Leigh on sea, Leigh on sea,
Add an important place to see how long it'd take to get there from our property listings.
__mins driving to your place
Get an instant, personalised result:
- Show sellers you’re serious
- Secure viewings faster with agents
- No impact on your credit score
Your mortgage
Notes
Staying secure when looking for property
Ensure you're up to date with our latest advice on how to avoid fraud or scams when looking for property online.
Visit our security centre to find out moreDisclaimer - Property reference 0001721. The information displayed about this property comprises a property advertisement. Rightmove.co.uk makes no warranty as to the accuracy or completeness of the advertisement or any linked or associated information, and Rightmove has no control over the content. This property advertisement does not constitute property particulars. The information is provided and maintained by Castle Estate Agents, Leigh-On-Sea. Please contact the selling agent or developer directly to obtain any information which may be available under the terms of The Energy Performance of Buildings (Certificates and Inspections) (England and Wales) Regulations 2007 or the Home Report if in relation to a residential property in Scotland.
*This is the average speed from the provider with the fastest broadband package available at this postcode. The average speed displayed is based on the download speeds of at least 50% of customers at peak time (8pm to 10pm). Fibre/cable services at the postcode are subject to availability and may differ between properties within a postcode. Speeds can be affected by a range of technical and environmental factors. The speed at the property may be lower than that listed above. You can check the estimated speed and confirm availability to a property prior to purchasing on the broadband provider's website. Providers may increase charges. The information is provided and maintained by Decision Technologies Limited. **This is indicative only and based on a 2-person household with multiple devices and simultaneous usage. Broadband performance is affected by multiple factors including number of occupants and devices, simultaneous usage, router range etc. For more information speak to your broadband provider.
Map data ©OpenStreetMap contributors.




