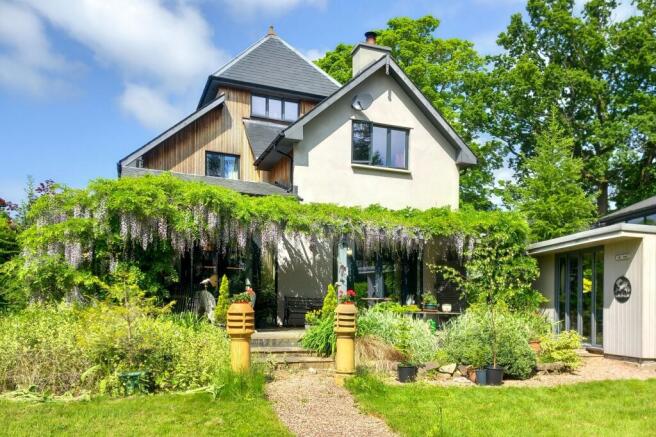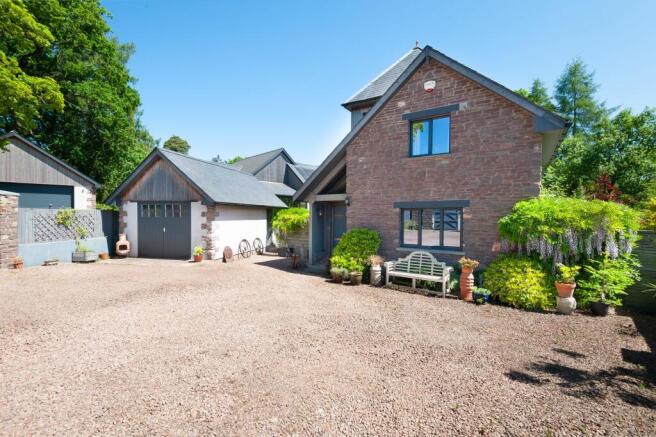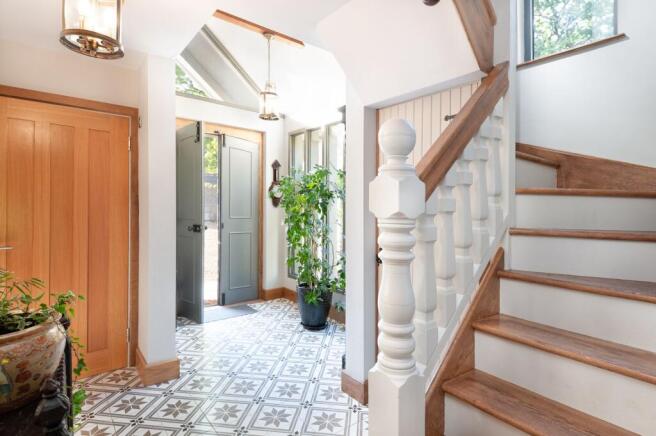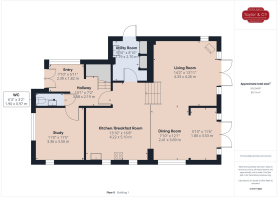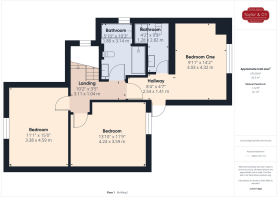4 bedroom detached house for sale
Cwrt Mihangel, Llanvihangel Crucorney, NP7

- PROPERTY TYPE
Detached
- BEDROOMS
4
- BATHROOMS
3
- SIZE
2,120 sq ft
197 sq m
- TENUREDescribes how you own a property. There are different types of tenure - freehold, leasehold, and commonhold.Read more about tenure in our glossary page.
Freehold
Key features
- Luxury stone fronted four bedroomed family residence in a courtyard development of other similar exclusively styled, individual homes
- Designed to a high specification with quality components and fuelled by RENEWABLE ENERGY SOURCES (B+ energy efficiency rating)
- Highly energy efficient home fitted with solar panels and an air source heat pump with LOW UTILITY RUNNING COSTS
- Open plan styled interconnecting kitchen / dining / living spaces
- Quality specification kitchen with AEG integrated appliances
- Utility / boot room & cloakroom
- Study with high speed broadband & fully insulated garden room
- Detached garage & off road parking
- Principal bedroom with stunning en-suite, three further double bedrooms, second en-suite & four piece bathroom suite
Description
This home was constructed with energy efficiency in mind. The property has highly insulated floors/walls/roof spaces and double glazed aluminium framed windows for low maintenance and exceptionally low energy consumption (EPC90 B+ rating). The property is fuelled by renewable energy systems through an air source heat pump and solar panels fitted to a south facing roof. Heating is supplied underfloor throughout the ground floor with radiators to the upper floors. This home is offered to the market chain-free and with the benefit of the remaining 10 year builder’s guarantee in place until November 2028. The property is also fitted with an electronically operated security system.Affectionately known as the Tower House, this luxury, stone fronted family residence sits in a small development of exclusively styled individual homes in the heart of the medieval village of Llanvihangel Crucorney, Abergavenny, on the eastern edge of the Bannau Brycheiniog – Brecon Beacons – National Park. Completed in 2018 and occupying a plot of about 700 sqm, this contemporary four bedroomed home has been designed and constructed by the owners using local and high specification components to create an impressive, versatile and energy efficient property, whilst perfectly harmonising this extraordinary home with the historical beauty and rich landscape in the surrounding environment.
Internally, this exclusive residence has an excellent decorative finish with oak flooring and joinery on the ground floor and Little Green paint application to the walls. Entered through double solid wood entrance doors with artisan ironmongery, this modern home has a large and inviting open plan styled kitchen / living / dining space with a clever design separation making it feel open yet distinct in the different areas. The reception rooms are both dual aspect and feature 2.7m patio doors opening onto a wide sun terrace with a wisteria clad loggia providing shade and sanctuary from the sun over the attractive, landscaped garden. The kitchen has a quality specification with a range of AEG integrated appliances and quartz work surfaces. A study, utility / boot room, and a cloakroom complete the ground floor.
A feature oak staircase leads to the upper floors and four double bedrooms. The principal bedroom on the first floor has a stunning en-suite, whilst the two further bedrooms on this floor are served by a sumptuous four piece bathroom suite with a walk-in shower and an oval bath. On the upper floor, the tower bedroom also enjoys en-suite facilities, making this a great guest or teenage bedroom. Outside, electronic gates with remote control access open onto a large courtyard with extensive parking facilities and a detached garage. For those seeking an external entertaining space, there is a fully insulated garden room fitted with electric and heating making this a great choice for all sorts of uses plus as a home office too.
EPC Rating: B
ENTRANCE HALLWAY
A welcoming hallway with a great feeling of space and light enhanced by its high vaulted ceiling, double solid wood entrance doors with ornate artisan ironmongery and double glazed window to the side, porcelain tiled floor with underfloor heating, feature oak staircase complemented by substantial oak newel posts and solid steel balustrades to the upper floors.
GROUND FLOOR CLOAKROOM
Lavatory, circular wash hand basin set in vanity cabinet, porcelain tiled floor with underfloor heating.
DUAL ASPECT STUDY
Double glazed windows to the front and side aspects, fitted with high speed broadband, oak flooring with underfloor heating.
KITCHEN
The kitchen is fitted with a comprehensive range of quality specification cabinets with copper door furniture including glazed display cabinets, a large walk in pantry, walnut surface double level island with breakfast seating area and curved under island cupboards, quartz worktops with inset sink and carved draining board and copper tiled splashbacks complementing the door furniture, AEG integrated appliances include a fridge/freezer, combination micro-oven and dishwasher, Inset four ring hob with extractor hood above and fan assisted oven below, twin double glazed windows to the side aspect, porcelain tiled floor with underfloor heating. A glazed balustrade with oak frame provides a seamless outlook over:
OPEN PLAN LIVING / DINING ROOM
with each room having Panoramic (2.7m) high patio doors to the rear elevation opening into the garden and a large sun terrace.
DUAL ASPECT LIVING ROOM
In addition to the patio doors with windows to either side, this room has a further window to the side aspect, cove LED lighting creating a subtle lighting effect throughout the room, wood stove on a slate hearth, oak flooring with underfloor heating.
DUAL ASPECT DINING ROOM
An abundance of light filters through this space from a contemporary roof lantern above and a double glazed window to the side aspect supplemented by the wide patio doors opening into the garden, oak flooring with underfloor heating, ceiling spotlights.
UTILITY / BOOT ROOM
From the kitchen, a door opens to utility room. Fitted with cabinets with worktop over and inset sink unit, wall mounted consumer unit, space for washing machine and dryer, door to garden, utility cupboard housing water cylinder, porcelain tiled floor.
LANDING
Ceiling spotlights, double glazed window to the stairwell.
DUAL ASPECT PRINCIPAL BEDROOM
Double glazed window to the rear aspect overlooking the garden, glazed door opening onto an enclosed balcony.
EN-SUITE SHOWER ROOM
Fitted with a stunning en-suite to include a shower enclosure with a thermostatic shower mixer and supplementary handheld shower attachment, wash hand basin on a slate plinth, lavatory, ceiling spotlights, tiled walls and floor, ladder towel radiator.
BEDROOM THREE
Double glazed window to the front aspect, fitted wardrobes.
BEDROOM FOUR
Double glazed window to the rear aspect.
LARGE FOUR PIECE FAMILY BATHROOM
Fitted with a luxury high-spec suite to include a free-standing oval bath with central mixer tap plus handheld shower attachment, lavatory, wash hand basin, walk in shower cubicle with glass shower screen and thermostatic shower mixer plus hand held shower unit, frosted double glazed window, partly tiled walls, ceiling spotlights, ladder towel radiator.
SECOND FLOOR LANDING
A circular staircase with oak treads and a double glazed window in the stairwell leads to a Tower bedroom with an ensuite, making this an ideal guest or teenage bedroom.
TOWER BEDROOM SUITE
Double glazed window to the rear aspect, ceiling spotlights, radiator, loft access. Door to:
EN-SUITE SHOWER ROOM
Shower cubicle with thermostatic shower mixer and a supplementary handheld shower attachment, lavatory, wash hand basin on plinth, frosted double glazed window, ceiling spotlights, extractor fan, tiled floor.
GARDEN ROOM / HOME OFFICE
A great addition to this home, the garden room is fully insulated and double glazed with a GRP roof, electric, power and heating. This space would be suitable for a variety of purposes to meet individual preferences.
Front Garden
The courtyard provides access to the side and rear of the property and to:
Rear Garden
The landscaped gardens wrap around the property and feature a large and attractive Wisteria clad veranda with riven sun terrace spanning the back of the house and providing an excellent seating spot from which to admire the garden and orchard area. The garden is predominantly lawned with a stone chipped pathway leading to a seating area surrounded by fruit trees. From the terrace, a step leads to:
Parking - Driveway
The property is approached over a private driveway leading to electronic and intercom operated entrance gates opening onto an extensive courtyard with parking for 4 to 5 vehicles.
Parking - Garage
Double vehicular doors, power and lighting, pedestrian door and window to rear.
Disclaimer
These particulars have been compiled with reference to our obligations under THE DIGITAL MARKET, COMPETITION & CONSUMER ACT 2024: Every attempt has been made to ensure accuracy; however, these property particulars are approximate and for illustrative purposes only and they are not intended to constitute part of an offer of contract. We have not carried out a structural survey and the services, appliances and specific fittings have not been tested. All photographs, measurements, floor plans and distances referred to are given as a guide only and should not be relied upon for the purchase of any fixture or fittings; it must not be inferred that any item shown is included with the property. Lease details, service charges and ground rent (where applicable) are given as a guide only and should be checked prior to agreeing a sale. If there is any point which is of particular importance to you, please contact us and we will provide any information you require.
Brochures
Key facts for buyersProperty Brochure- COUNCIL TAXA payment made to your local authority in order to pay for local services like schools, libraries, and refuse collection. The amount you pay depends on the value of the property.Read more about council Tax in our glossary page.
- Band: D
- PARKINGDetails of how and where vehicles can be parked, and any associated costs.Read more about parking in our glossary page.
- Garage,Driveway
- GARDENA property has access to an outdoor space, which could be private or shared.
- Front garden,Rear garden
- ACCESSIBILITYHow a property has been adapted to meet the needs of vulnerable or disabled individuals.Read more about accessibility in our glossary page.
- Ask agent
Cwrt Mihangel, Llanvihangel Crucorney, NP7
Add an important place to see how long it'd take to get there from our property listings.
__mins driving to your place
Get an instant, personalised result:
- Show sellers you’re serious
- Secure viewings faster with agents
- No impact on your credit score
Your mortgage
Notes
Staying secure when looking for property
Ensure you're up to date with our latest advice on how to avoid fraud or scams when looking for property online.
Visit our security centre to find out moreDisclaimer - Property reference dbac7635-7d12-429f-a584-2ebc05754b9f. The information displayed about this property comprises a property advertisement. Rightmove.co.uk makes no warranty as to the accuracy or completeness of the advertisement or any linked or associated information, and Rightmove has no control over the content. This property advertisement does not constitute property particulars. The information is provided and maintained by Taylor & Co, Abergavenny. Please contact the selling agent or developer directly to obtain any information which may be available under the terms of The Energy Performance of Buildings (Certificates and Inspections) (England and Wales) Regulations 2007 or the Home Report if in relation to a residential property in Scotland.
*This is the average speed from the provider with the fastest broadband package available at this postcode. The average speed displayed is based on the download speeds of at least 50% of customers at peak time (8pm to 10pm). Fibre/cable services at the postcode are subject to availability and may differ between properties within a postcode. Speeds can be affected by a range of technical and environmental factors. The speed at the property may be lower than that listed above. You can check the estimated speed and confirm availability to a property prior to purchasing on the broadband provider's website. Providers may increase charges. The information is provided and maintained by Decision Technologies Limited. **This is indicative only and based on a 2-person household with multiple devices and simultaneous usage. Broadband performance is affected by multiple factors including number of occupants and devices, simultaneous usage, router range etc. For more information speak to your broadband provider.
Map data ©OpenStreetMap contributors.
