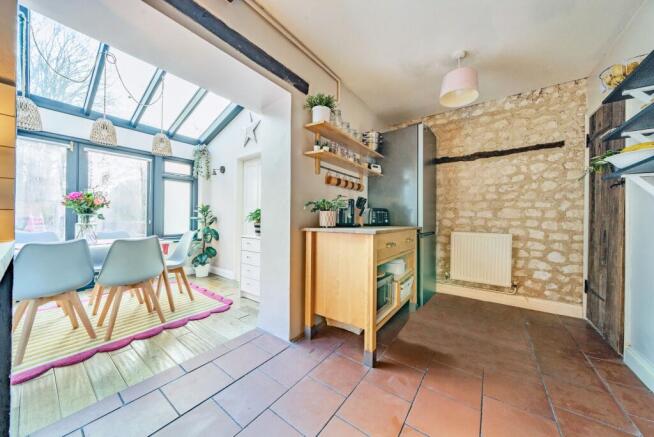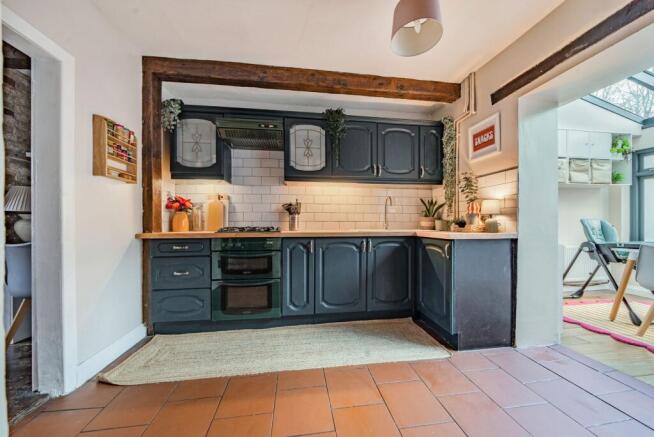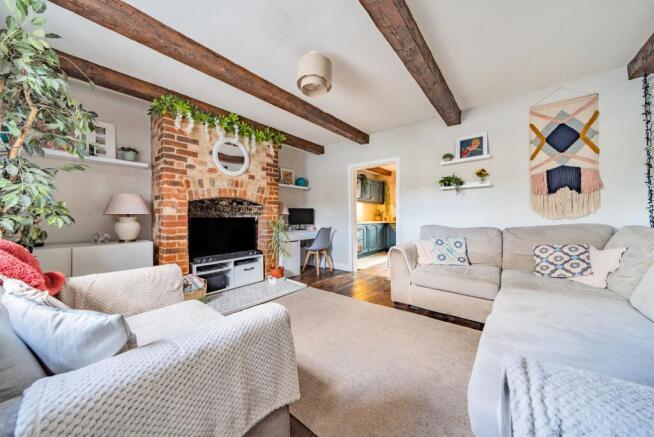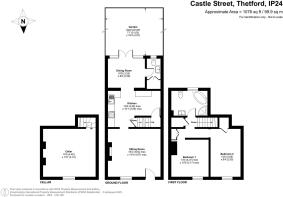Castle Street, Thetford, IP24

- PROPERTY TYPE
Terraced
- BEDROOMS
2
- BATHROOMS
1
- SIZE
Ask agent
- TENUREDescribes how you own a property. There are different types of tenure - freehold, leasehold, and commonhold.Read more about tenure in our glossary page.
Freehold
Key features
- Charming Grade II Listed Cottage – Full of character and period features.
- Beautiful Original Features – Exposed beams, original wooden flooring, and a stunning brick fireplace.
- Spacious Living Room – A cosy space with natural light and a working fireplace potential.
- Well-Equipped Kitchen – Butcher block work surfaces, gas stove, electric oven, and under-cabinet lighting.
- Versatile Heated Cellar – Can be used as an additional reception room or storage.
- Lovely Dining Room Extension – Added in 2011, with wooden flooring and garden access.
- Two Double Bedrooms – Spacious and full of charm, with a beautiful exposed chimney breast in the principal room.
- Family Bathroom – Separate corner bath and step-in shower.
- Delightful Garden – Featuring a patio area, lawn, and garden shed.
- Potential Access to Castle Park – Enjoy scenic walks and green spaces right on your doorstep.
Description
Nestled in the heart of a picturesque setting, this Charming Chocolate Box Grade II Listed Cottage is brimming with character and original features. From the moment you step through the front door, you are greeted by a warm and inviting living room boasting original wooden flooring, exposed beams, and a stunning brick fireplace, which can be restored to full working order if desired. A window to the front aspect allows natural light to fill the space, enhancing its cosy ambience.
Flowing seamlessly from the living room, the charming kitchen features tiled flooring, stylish butcher block work surfaces, and a gas four-ring stove paired with an electric oven and grill, complete with an overhead extractor fan and under-cabinet lighting. To the right, a door leads down to the cellar, which benefits from heating and can serve as an additional reception room if required. On the opposite side of the kitchen, there is ample space for further work surfaces and a fridge freezer.
Beyond the kitchen, a delightful dining room extension, added in 2011 by previous owners, provides a versatile space that could also function as a sunroom. Wooden flooring, a radiator, and double doors opening onto the rear garden make this room a tranquil retreat. Adjacent to the dining room is a convenient cloakroom, complete with tiled flooring, a low-level WC, and a sink. This space also houses the boiler, which is only four years old, along with a double storage cupboard currently accommodating the washing machine and tumble dryer.
Ascending the stairs, you will find two spacious double bedrooms and a well-appointed family bathroom. The landing also benefits from a useful storage cupboard. The principal bedroom enjoys carpeted flooring, a front-aspect window, and a beautiful exposed chimney breast that adds a touch of rustic charm. The second bedroom is also a double, featuring a single storage cupboard, front-facing window, and carpeted flooring.
The bathroom is thoughtfully designed, boasting a separate corner bath and step-in shower, a low-level WC, and a sink with surrounding storage. A window to the rear aspect allows for natural light, while the vinyl flooring ensures practicality and ease of maintenance.
The rear garden is a delightful outdoor space, partially paved for alfresco dining, with the remainder laid to lawn. A garden shed sits at the bottom right corner, offering additional storage. A side gate provides right-of-way access through the neighbour's garden for bin collection. Additionally, there is potential access to the scenic Castle Park from the rear of the property, making this an idyllic retreat for those who appreciate outdoor spaces.
This exquisite period cottage effortlessly blends historical charm with modern convenience, making it an ideal home for those seeking character, warmth, and a connection to nature. Don't miss the opportunity to own this beautiful slice of history.
Anti-Money Laundering Regulations
We are obliged under the Government’s Money Laundering Regulations 2019, which require us to confirm the identity of all potential buyers who have had their offer accepted on a property. To do so, we have partnered with Lifetime Legal, a third-party service provider who will reach out to you at an agreed-upon time. They will require the full name(s), date(s) of birth and current address of all buyers - it would be useful for you to have your driving licence and passport ready when receiving this call. Please note that there is a fee of £60 (inclusive of VAT) for this service, payable directly to Lifetime Legal. Once the checks are complete, and our Condition of Sale Agreement has been signed, we will be able to issue a Memorandum of Sale to proceed with the transaction.
Living room
4.07m x 4.62m
Kitchen
3.08m x 4.48m
Dining room
2.58m x 3.25m
Principal bedroom
4.07m x 3.17m
Bedroom two
4.09m x 2.55m
Cellar
4.15m x 4.4m
Rear Garden
21.63m x 4.97m
Parking - Off street
Brochures
Property Brochure- COUNCIL TAXA payment made to your local authority in order to pay for local services like schools, libraries, and refuse collection. The amount you pay depends on the value of the property.Read more about council Tax in our glossary page.
- Band: A
- LISTED PROPERTYA property designated as being of architectural or historical interest, with additional obligations imposed upon the owner.Read more about listed properties in our glossary page.
- Listed
- PARKINGDetails of how and where vehicles can be parked, and any associated costs.Read more about parking in our glossary page.
- Off street
- GARDENA property has access to an outdoor space, which could be private or shared.
- Front garden,Rear garden
- ACCESSIBILITYHow a property has been adapted to meet the needs of vulnerable or disabled individuals.Read more about accessibility in our glossary page.
- Ask agent
Energy performance certificate - ask agent
Castle Street, Thetford, IP24
Add an important place to see how long it'd take to get there from our property listings.
__mins driving to your place
Get an instant, personalised result:
- Show sellers you’re serious
- Secure viewings faster with agents
- No impact on your credit score
Your mortgage
Notes
Staying secure when looking for property
Ensure you're up to date with our latest advice on how to avoid fraud or scams when looking for property online.
Visit our security centre to find out moreDisclaimer - Property reference 686a37fd-38e2-48cb-ab84-08f03038d765. The information displayed about this property comprises a property advertisement. Rightmove.co.uk makes no warranty as to the accuracy or completeness of the advertisement or any linked or associated information, and Rightmove has no control over the content. This property advertisement does not constitute property particulars. The information is provided and maintained by Location Location East, Thetford. Please contact the selling agent or developer directly to obtain any information which may be available under the terms of The Energy Performance of Buildings (Certificates and Inspections) (England and Wales) Regulations 2007 or the Home Report if in relation to a residential property in Scotland.
*This is the average speed from the provider with the fastest broadband package available at this postcode. The average speed displayed is based on the download speeds of at least 50% of customers at peak time (8pm to 10pm). Fibre/cable services at the postcode are subject to availability and may differ between properties within a postcode. Speeds can be affected by a range of technical and environmental factors. The speed at the property may be lower than that listed above. You can check the estimated speed and confirm availability to a property prior to purchasing on the broadband provider's website. Providers may increase charges. The information is provided and maintained by Decision Technologies Limited. **This is indicative only and based on a 2-person household with multiple devices and simultaneous usage. Broadband performance is affected by multiple factors including number of occupants and devices, simultaneous usage, router range etc. For more information speak to your broadband provider.
Map data ©OpenStreetMap contributors.




