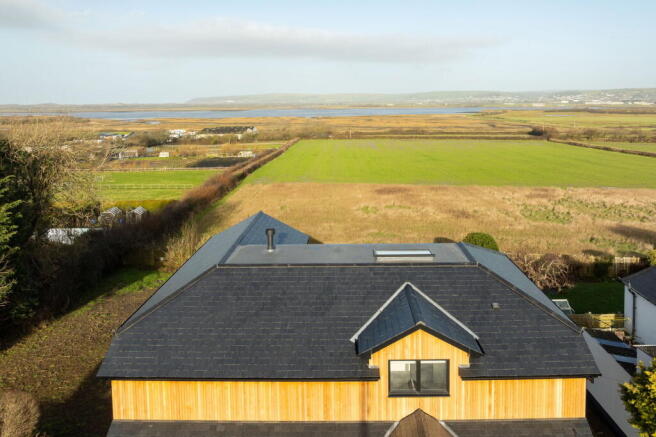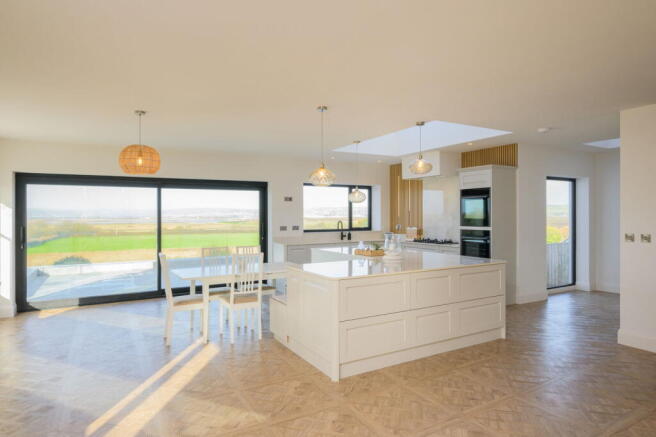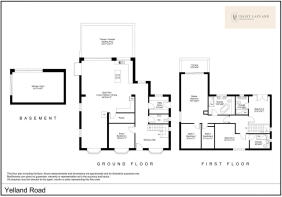
4 bedroom detached house for sale
Yelland Road, Yelland

- PROPERTY TYPE
Detached
- BEDROOMS
4
- BATHROOMS
3
- SIZE
Ask agent
- TENUREDescribes how you own a property. There are different types of tenure - freehold, leasehold, and commonhold.Read more about tenure in our glossary page.
Freehold
Key features
- Exceptional New Property
- Four Bedrooms
- Three and a Half Bathrooms
- Wonderful Uninterrupted Views
- Open Plan Living
- Floating Glass Seat with Views
- Gym/Large Office
- Large Garage and Workshop
- Private Drive and Parking
- Highest Level of Finshes
Description
A Breathtaking Masterpiece of Luxury Living – 90 Yelland Road, Yelland
Step into a world of unparalleled elegance at 90 Yelland Road, a newly built residence that redefines contemporary luxury. From the moment you arrive, the grandeur of this exceptional home is unmistakable. A sweeping driveway welcomes you, leading to a spacious garage with an integrated workshop, a versatile space that—with the right planning—could be transformed into something truly spectacular.
Descending the stone steps to the striking slate front door, you immediately sense the meticulous attention to detail that defines this property. Crafted to the highest specification, it boasts triple-glazed windows throughout, underfloor heating on the ground floor, and exquisite polyflor commercial wood oiled oak Versailles luxury vinyl that sets the tone for the level of craftsmanship within.
Ground Floor: A Statement of Style
The entrance hall is a showstopper in itself. At the end of the hallway, a dramatic floor-to-ceiling picture window frames breathtaking views that stretch across the landscape to Baggy Point. The beautifully crafted staircase by Atlantic Joinery features integrated shoe storage and ample space for an elegant home office or a striking reception area.
To the left, a versatile fourth bedroom—perfect as a snug or study—features handcrafted wooden doors, adding warmth and character. Opposite, the guest WC is finished with stunning wallpaper and a Lucia Crystal Basin by the London Basin Company, setting a luxurious tone.
The bootility room is both stylish and practical, equipped with a Miele washing machine, White Knight condenser tumble dryer, and fridge-freezer, along with a dedicated space for boots and coats. A side door provides convenient outdoor access and seamlessly connects to the open-plan kitchen-living-dining area—the true heart of this home.
A Kitchen Like No Other
Designed for both entertaining and everyday living, the kitchen-living-dining space is simply breathtaking. Flooded with natural light from overhead sky lanterns, this stunning space is anchored by a magnificent Sheraton Savoy island in limestone, topped with a high-gloss Dekton Helena worktop. Every detail has been considered, with top-of-the-line appliances including:
• Two Neff Slide & Hide ovens
• Neff microwave oven
• Neff warming drawers (standard & deep)
• Five-ring gas hob with built-in Neff LED-lit extractor
• Miele dishwasher
• Wi-Fi-enabled Samsung wifi fridge-freezer
• Quooker boiling tap with Tweenie Mayfair waste disposal
A separate drinks area ensures uninterrupted dining experiences, while a large pantry provides ample storage. Triple-glazed sliding doors open onto a spacious elevated terrace with stairs down to the landscaped garden, creating a seamless flow between indoor and outdoor living—perfect for al fresco dining and summer entertaining. The floating glass seat is like nothing you have ever experienced and truly makes watching a the sunset a one of a kind experience.
A statement rotating multi-fuel log burner adds a cosy yet contemporary touch, making this an inviting space year-round.
First Floor: A Sanctuary of Sophistication
Ascending the handcrafted staircase, the first floor reveals three beautifully appointed double bedrooms, each with a private en-suite.
• Bedroom Three: A serene blue-toned retreat featuring a stunning freestanding bath, floating sink, and designer tiling.
• Bedroom Two: A captivating suite with a Juliet balcony, boasting a his-and-hers vanity, walk-in shower, and exquisite finishes, all complemented by breathtaking views.
• The Master Suite: Quite simply, one of the most luxurious bedrooms you will ever experience. Entering this private haven, you are greeted by his-and-hers dressing rooms, leading to a spa-like en-suite with:
• Freestanding bath
• Floating gold sinks
• Beautifully painted paradise bird tiling
• Wooden-panelled with golden rainfall shower
• Floating accent lighting
The master bedroom itself is expansive and refined, stepping up to a private balcony that showcases panoramic views—an idyllic space to unwind.
Lower Ground Floor: The Ultimate Flex Space
The lower ground floor presents a versatile space that is currently being transformed into a state-of-the-art gym but could easily serve as a home office, additional accommodation, or fifth bedroom. This level also features double glazed sliding doors, ensuring uninterrupted garden views. As well as being completely private and the added bonus of being ready for a shower, toilet or full bathroom being fitted.
Landscaped Grounds & Unrivalled Location
Surrounding the home, the landscaped gardens are designed to make the most of the breathtaking coastal scenery, with lush lawns framing the property and inviting relaxation.
This residence is connected to mains gas, electricity, water, and sewage, ensuring seamless modern living.
There is also a large workshop with garage which with the correct planning could make for the perfect one bedroom holiday let. This stone built detached building and already has power and lighting and could be the perfect project.
Once-in-a-Lifetime Opportunity
A home of this calibre is an exceedingly rare find. With no onward chain, 90 Yelland Road offers an extraordinary opportunity to own one of the most luxurious new-build homes on the market today. Viewing is essential with the sole agent only—this is a home you have to experience in person to truly appreciate its magnificence.
- COUNCIL TAXA payment made to your local authority in order to pay for local services like schools, libraries, and refuse collection. The amount you pay depends on the value of the property.Read more about council Tax in our glossary page.
- Band: D
- PARKINGDetails of how and where vehicles can be parked, and any associated costs.Read more about parking in our glossary page.
- Garage,Driveway,Private
- GARDENA property has access to an outdoor space, which could be private or shared.
- Private garden
- ACCESSIBILITYHow a property has been adapted to meet the needs of vulnerable or disabled individuals.Read more about accessibility in our glossary page.
- Ask agent
Energy performance certificate - ask agent
Yelland Road, Yelland
Add an important place to see how long it'd take to get there from our property listings.
__mins driving to your place
Get an instant, personalised result:
- Show sellers you’re serious
- Secure viewings faster with agents
- No impact on your credit score
Your mortgage
Notes
Staying secure when looking for property
Ensure you're up to date with our latest advice on how to avoid fraud or scams when looking for property online.
Visit our security centre to find out moreDisclaimer - Property reference S1204314. The information displayed about this property comprises a property advertisement. Rightmove.co.uk makes no warranty as to the accuracy or completeness of the advertisement or any linked or associated information, and Rightmove has no control over the content. This property advertisement does not constitute property particulars. The information is provided and maintained by Daisy Layland LTD, North Devon. Please contact the selling agent or developer directly to obtain any information which may be available under the terms of The Energy Performance of Buildings (Certificates and Inspections) (England and Wales) Regulations 2007 or the Home Report if in relation to a residential property in Scotland.
*This is the average speed from the provider with the fastest broadband package available at this postcode. The average speed displayed is based on the download speeds of at least 50% of customers at peak time (8pm to 10pm). Fibre/cable services at the postcode are subject to availability and may differ between properties within a postcode. Speeds can be affected by a range of technical and environmental factors. The speed at the property may be lower than that listed above. You can check the estimated speed and confirm availability to a property prior to purchasing on the broadband provider's website. Providers may increase charges. The information is provided and maintained by Decision Technologies Limited. **This is indicative only and based on a 2-person household with multiple devices and simultaneous usage. Broadband performance is affected by multiple factors including number of occupants and devices, simultaneous usage, router range etc. For more information speak to your broadband provider.
Map data ©OpenStreetMap contributors.





