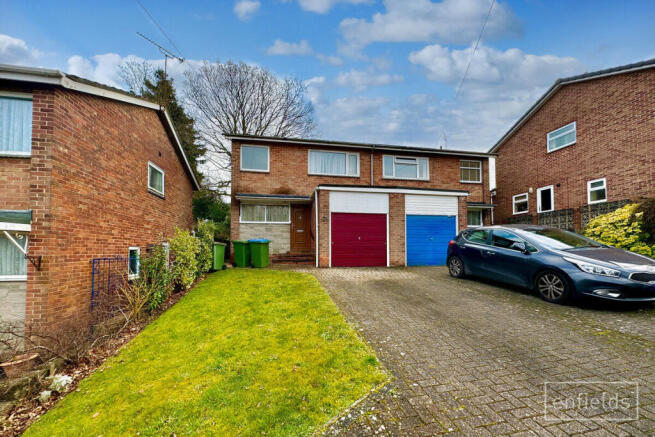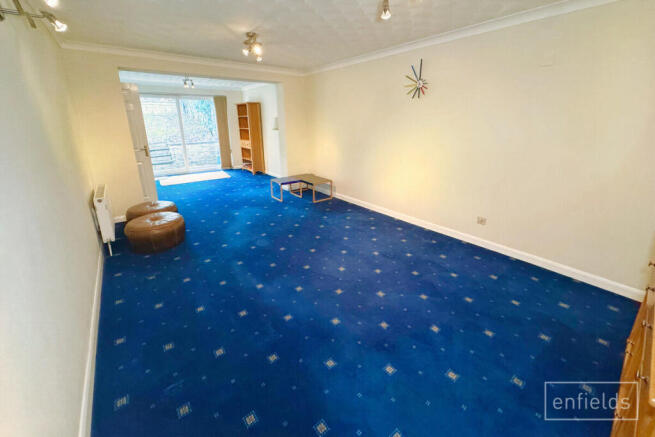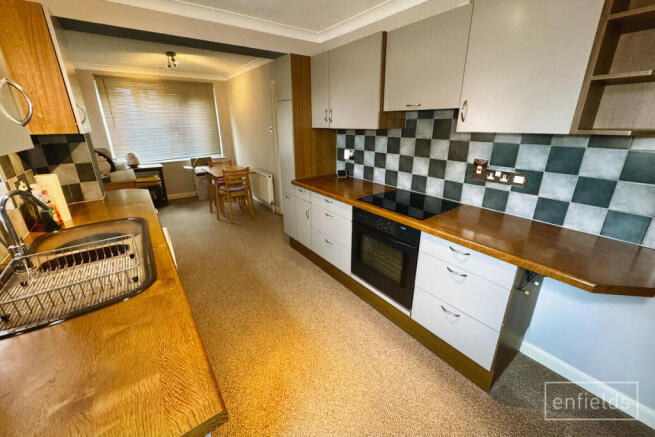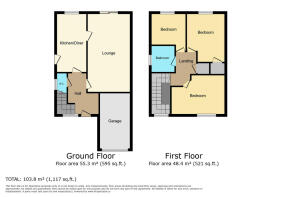
Kesteven Way, Southampton, SO18

- PROPERTY TYPE
Semi-Detached
- BEDROOMS
3
- BATHROOMS
1
- SIZE
Ask agent
- TENUREDescribes how you own a property. There are different types of tenure - freehold, leasehold, and commonhold.Read more about tenure in our glossary page.
Freehold
Description
Ascending to the first floor, the landing guides you to three well-proportioned bedrooms, each offering ample space for furnishings and personalisation. The family bathroom is equipped with a three-piece suite, ensuring comfort and convenience for all residents. The property's well-designed layout ensures that every corner is utilised effectively, providing a harmonious balance between style and practicality.
The exterior of the property is equally impressive, featuring a well-kept garden that serves as an ideal space for outdoor entertaining. The patio area is perfect for al fresco dining, while the enclosed rear garden offers privacy and a safe environment for children to play. Side access adds to the practicality, allowing for easy movement between the front and rear of the property.
Families will appreciate the proximity to reputable educational institutions. Moorlands Primary School, located on Kesteven Way itself, is renowned for its stimulating and caring learning environment. For older students, Bitterne Park School is within easy reach, offering excellent secondary education options.
Transport links are a significant advantage of this location. The A334 and A3024 roads provide straightforward access to the M27 motorway to the east and Southampton city centre to the southwest. Bitterne railway station, situated approximately 1.2 kilometres from the property, connects residents to the West Coastway Line, facilitating convenient travel to neighbouring cities.
In summary, this expansive property on Kesteven Way presents a unique opportunity to reside in a well-appointed home within a vibrant community. Its combination of generous living spaces, modern amenities, and strategic location makes it an ideal choice for families seeking both comfort and convenience in Southampton. No forward chain.
Entrance Hall
Lounge
28'8" x 11'3" (8.76m x 3.45m)
Kitchen/Diner
23'5" x 7'10" (7.14m x 2.40m)
Cloakroom
Garage
Landing
Bedroom 1
14'3" x 10'7" (4.35m x 3.24m)
Bedroom 2
10'8" x 10'1" (3.26m x 3.08m)
Bedroom 3
9'3" x 7'10" (2.83m x 2.41m)
Bathroom
Disclaimer
The details presented in these property particulars are believed to be precise, but they are intended to serve only as a general guide and must not be regarded as a formal offer or contractual agreement. Prospective buyers should not depend on these details as accurate statements or depictions of reality but should instead verify their correctness via their own inspections or other established means. We have not conducted an exhaustive survey, nor have we tested the utilities, appliances, or particular fixtures. Room dimensions must not be relied upon for carpeting and furnishing decisions. The measurements provided are estimated. No employee within Enfields has the power to make or offer any representation or guarantee about the property.
Brochures
Brochure 1- COUNCIL TAXA payment made to your local authority in order to pay for local services like schools, libraries, and refuse collection. The amount you pay depends on the value of the property.Read more about council Tax in our glossary page.
- Ask agent
- PARKINGDetails of how and where vehicles can be parked, and any associated costs.Read more about parking in our glossary page.
- Yes
- GARDENA property has access to an outdoor space, which could be private or shared.
- Yes
- ACCESSIBILITYHow a property has been adapted to meet the needs of vulnerable or disabled individuals.Read more about accessibility in our glossary page.
- Ask agent
Kesteven Way, Southampton, SO18
Add an important place to see how long it'd take to get there from our property listings.
__mins driving to your place
Get an instant, personalised result:
- Show sellers you’re serious
- Secure viewings faster with agents
- No impact on your credit score
Your mortgage
Notes
Staying secure when looking for property
Ensure you're up to date with our latest advice on how to avoid fraud or scams when looking for property online.
Visit our security centre to find out moreDisclaimer - Property reference RX519959. The information displayed about this property comprises a property advertisement. Rightmove.co.uk makes no warranty as to the accuracy or completeness of the advertisement or any linked or associated information, and Rightmove has no control over the content. This property advertisement does not constitute property particulars. The information is provided and maintained by Enfields, Southampton. Please contact the selling agent or developer directly to obtain any information which may be available under the terms of The Energy Performance of Buildings (Certificates and Inspections) (England and Wales) Regulations 2007 or the Home Report if in relation to a residential property in Scotland.
*This is the average speed from the provider with the fastest broadband package available at this postcode. The average speed displayed is based on the download speeds of at least 50% of customers at peak time (8pm to 10pm). Fibre/cable services at the postcode are subject to availability and may differ between properties within a postcode. Speeds can be affected by a range of technical and environmental factors. The speed at the property may be lower than that listed above. You can check the estimated speed and confirm availability to a property prior to purchasing on the broadband provider's website. Providers may increase charges. The information is provided and maintained by Decision Technologies Limited. **This is indicative only and based on a 2-person household with multiple devices and simultaneous usage. Broadband performance is affected by multiple factors including number of occupants and devices, simultaneous usage, router range etc. For more information speak to your broadband provider.
Map data ©OpenStreetMap contributors.






