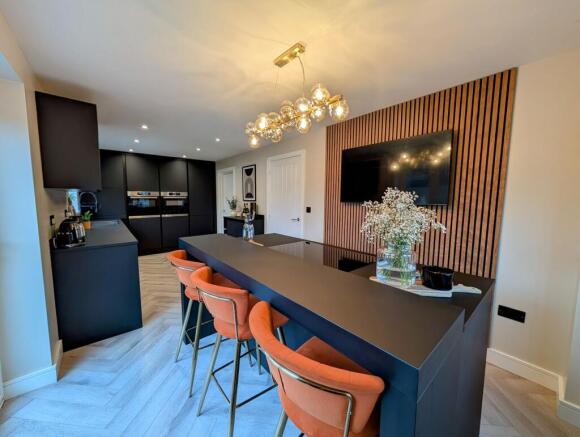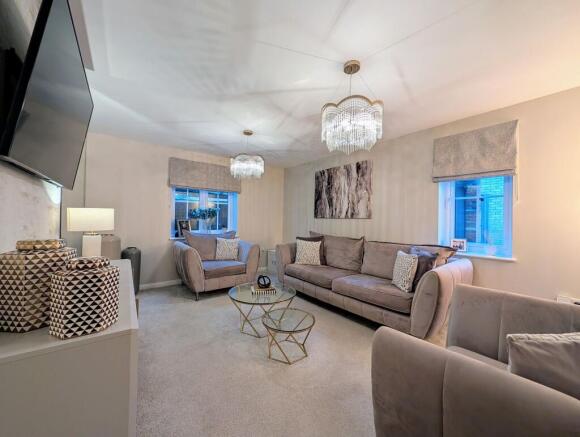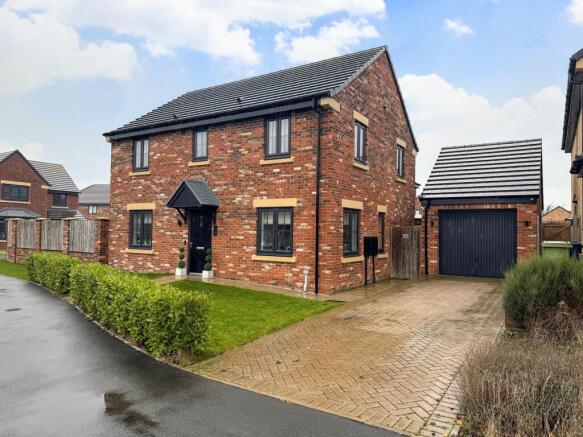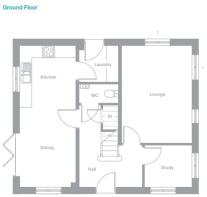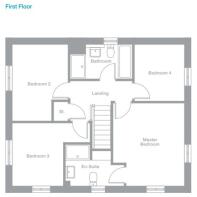Redmill Close, Sunderland, SR6

- PROPERTY TYPE
Detached
- BEDROOMS
4
- BATHROOMS
2
- SIZE
1,259 sq ft
117 sq m
- TENUREDescribes how you own a property. There are different types of tenure - freehold, leasehold, and commonhold.Read more about tenure in our glossary page.
Freehold
Key features
- Four Bedroom Detached Home
- Immaculate Presentation
- Stunning Interior Design
- Luxury Bathroom & Ensuite
- South Facing Garden
- Fabulous Kitchen W/ Island & Bi-fold Doors
- Home Office/Snug
- Downstairs WC & Utility Room
- Chain Free
Description
This impeccable detached residence epitomises luxurious living at its finest. Proudly positioned on a wrap around plot, this fabulous home is within walking distance to the picturesque beaches at Seaburn, The stunning interior design creates a welcoming ambience throughout the home, with a perfect blend of modern elegance and comfort. Upon entering the double fronted property the hallway sets the tone for what is to come, with a central staircase and access to the living areas. There is a stunning lounge with bespoke mirrored feature wall and is decorated in neutral tones. The heart of the house boasts a fabulous kitchen featuring a breakfasting island and bi-folding doors, offering a seamless transition to the outdoors. With integrated appliances and sleek design this is the perfect space for entertaining or relaxing with the family, the smart oven is sure to impress discerning cooks. There is a utility room and downstairs WC adding to the convenience and a much sought after home office, this versatile room can also be used as a snug or playroom.
Elegance continues upstairs with a bespoke touches including a feature mirror to the landing creating a dramatic focal point. The master bedroom is beautifully styled with a bespoke headboard and a striking ensuite with feature shelving and walk-in shower. There are three other bedrooms, all of which are doubles. The alluring bathroom is simply gorgeous and is sure to impress! Imagine yourself taking a relaxing soak in the freestanding bath at the end of a long day.
The property's south-facing garden is a true retreat, with a porcelain non-slip tiled patio, lush lawn, and gravelled area. A pergola housing a hot tub and bar area creates the perfect spot for outdoor gatherings. Outdoor lighting, an electric double socket, and an outdoor tap offer practicality and convenience. With a driveway leading to a garage, this home is not only chain-free but also offers ample parking and storage options.
Lush lawns border the front and side gardens, adding a touch of greenery to the landscape. The garage, equipped with an up and over door and power supply, provides secure storage for vehicles and tools. This property is truly a sanctuary, combining exquisite interiors with captivating outdoor spaces, making it the perfect place to call home.
Sure to leave a lasting impression this home simply must be viewed, offering the ease of no onward chain and still under NHBC guarantee further adding to its appeal.
EPC Rating: B
Entrance Hallway
3.97m x 3.1m
Via composite door with stairs to first floor, storage cupboard, access to lounge, kitchen/diner and downstairs WC, radiator and LVT flooring.
Lounge
4.74m x 3.45m
With mirror feature wall, two UPVC double glazed window, TV point and radiator.
Office/Snug
2.34m x 2.09m
With two UPVC double glazed windows and radiator.
Kitchen/Diner
6.38m x 2.73m
Range of wall, base and full length cabinets with sleek work surfaces, sink with mixer tap, integrated high level smart Bosch double oven with warming drawer, integrated fridge/freezer, plumbing for dish washer, spotlights to ceiling, two UPVC double glazed windows, bi-folding doors, panelled feature wall and access to utility room.
Utility Room
2.04m x 1.9m
Range of wall and base cabinets with sleek work surfaces, integrated washing machine and composite door to side.
Downstairs WC
1.92m x 0.95m
White two piece suite comprising of low level WC and pedestal hand wash basin with half tiled walls and radiator.
First Floor Landing
3.12m x 3.6m
With bespoke fitted mirror, loft access, storage cupboard, spotlights to ceilings and radiator.
Bedroom 1
4.05m x 4.05m
With two UPVC double glazed windows, fitted headboard and radiator.
Ensuite
2.88m x 2.06m
Three piece suite comprising walk in shower with chrome rainfall shower head, vanity wash basin with black bowl sink and LED mirror over and low level WC, with spotlights to ceiling, matte black heated towel rail, UPVC double glazed window tiled walls with cut out shelving with downlighting and tiled flooring.
Bedroom 2
2.88m x 3.75m
With UPVC double glazed window and radiator.
Bedroom 4
2.83m x 2.51m
With UPVC double glazed window and radiator.
Bedroom 3
3.08m x 3.84m
With two UPVC double glazed windows and radiator.
Bathroom
1.68m x 3.05m
White three piece suite comprising free standing bath with gold hand held shower attachment, vanity sink and hidden cistern WC, with gold heated towel rail, UPVC double glazed window, spotlights to ceiling, tiled walls and flooring.
Front Garden
Lawned garden to front and side with planted borders.
Rear Garden
South facing garden to side that wraps around to rear, porcelain non slip tiled patio, lawn and gravelled area. Pergola housing hot tub and bar area, outdoor lighting, electric double socket and outdoor tap.
Parking - Garage
With up and over door and power supply.
Parking - Driveway
Driveway leading to garage.
- COUNCIL TAXA payment made to your local authority in order to pay for local services like schools, libraries, and refuse collection. The amount you pay depends on the value of the property.Read more about council Tax in our glossary page.
- Band: E
- PARKINGDetails of how and where vehicles can be parked, and any associated costs.Read more about parking in our glossary page.
- Garage,Driveway
- GARDENA property has access to an outdoor space, which could be private or shared.
- Front garden,Rear garden
- ACCESSIBILITYHow a property has been adapted to meet the needs of vulnerable or disabled individuals.Read more about accessibility in our glossary page.
- Ask agent
Energy performance certificate - ask agent
Redmill Close, Sunderland, SR6
Add an important place to see how long it'd take to get there from our property listings.
__mins driving to your place
Explore area BETA
Sunderland
Get to know this area with AI-generated guides about local green spaces, transport links, restaurants and more.
Get an instant, personalised result:
- Show sellers you’re serious
- Secure viewings faster with agents
- No impact on your credit score

Your mortgage
Notes
Staying secure when looking for property
Ensure you're up to date with our latest advice on how to avoid fraud or scams when looking for property online.
Visit our security centre to find out moreDisclaimer - Property reference cba52e2a-a4f4-4562-bf7a-b16e8a0ca419. The information displayed about this property comprises a property advertisement. Rightmove.co.uk makes no warranty as to the accuracy or completeness of the advertisement or any linked or associated information, and Rightmove has no control over the content. This property advertisement does not constitute property particulars. The information is provided and maintained by Conway Christie, South Tyneside. Please contact the selling agent or developer directly to obtain any information which may be available under the terms of The Energy Performance of Buildings (Certificates and Inspections) (England and Wales) Regulations 2007 or the Home Report if in relation to a residential property in Scotland.
*This is the average speed from the provider with the fastest broadband package available at this postcode. The average speed displayed is based on the download speeds of at least 50% of customers at peak time (8pm to 10pm). Fibre/cable services at the postcode are subject to availability and may differ between properties within a postcode. Speeds can be affected by a range of technical and environmental factors. The speed at the property may be lower than that listed above. You can check the estimated speed and confirm availability to a property prior to purchasing on the broadband provider's website. Providers may increase charges. The information is provided and maintained by Decision Technologies Limited. **This is indicative only and based on a 2-person household with multiple devices and simultaneous usage. Broadband performance is affected by multiple factors including number of occupants and devices, simultaneous usage, router range etc. For more information speak to your broadband provider.
Map data ©OpenStreetMap contributors.
