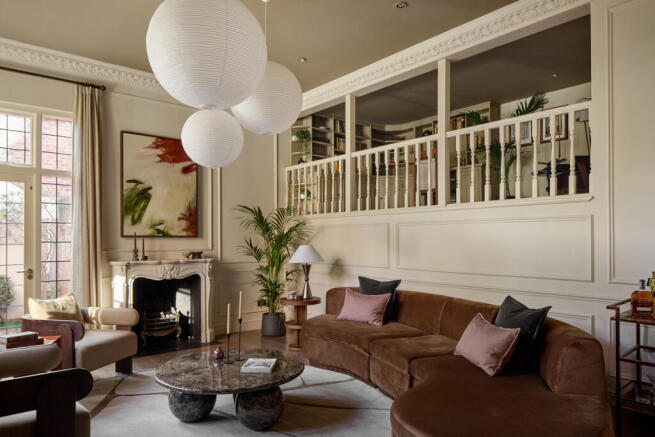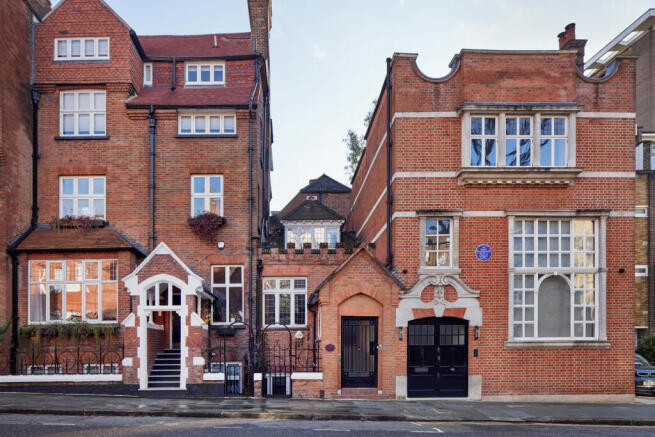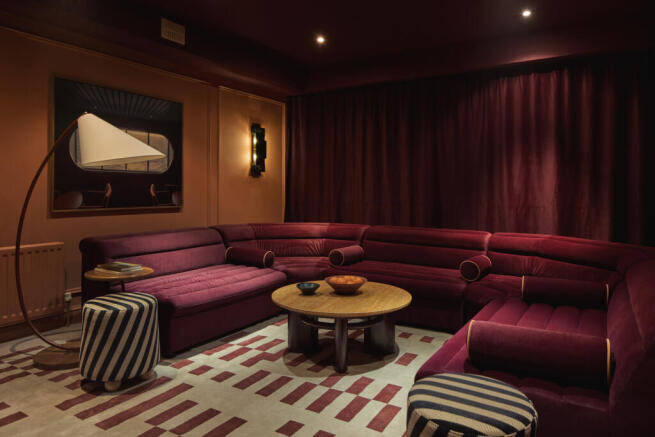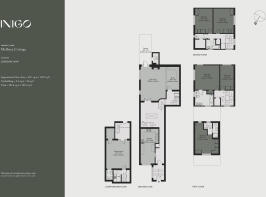
Melbury Cottage

- PROPERTY TYPE
Terraced
- BEDROOMS
6
- BATHROOMS
4
- SIZE
3,051 sq ft
283 sq m
Description
Setting the Scene
Melbury Road is a peaceful street lined with mature trees and imposing houses. It has become synonymous with the Holland Park Circle, a group of Victorian painters including Frederic Leighton, whose former home is now open to the public; later residents of the street include Pre-Raphaelite painter William Holman Hunt and composer Benjamin Britten.
The cottage is part of a larger house built for the sculptors Thomas and Mary Thornycroft. It was designed by Sir John Belcher, whose many accomplishments include one of the first neo-baroque buildings in the City of London, the Chartered Accountants Hall for the Institute of Chartered Accountants. He is also known for Whiteleys department store, Southwark Church and the Birmingham Daily Post building on Fleet Street. He served as president of the Royal Institute of British Architects from 1904 to 1906 and won the Royal Gold Medal in 1907.
The Grand Tour
Melbury Cottage occupies the centre portion of the Thornycrofts' larger original house. Formed of red brick, it has a striking decorative crenellation below a series of hipped clay-tiled roofs. Leaded casement windows frame views out across the exceptionally attractive surrounding architecture. Behind an arched iron railing, steps lead through a brick-paved courtyard garden to a separate entrance to the lower ground floor annexe.
Within a pitched entrance porch sits the original steel decorative front door painted in black gloss and inset with period glazing.
The front porch opens into a lobby with softly carpeted stairs that ascend to a generous hallway. Here, oak floorboards begin underfoot and blocks of neutral colours lend a contemporary feel to fine wall panels and ornate cornicing. Modern interventions include column radiators and ceiling speakers paired with fine details including Corston electric plates.
The kitchen is entered via a glass pocket door to the left of the hallway. Cornicing traces around the room, which has smart panelled cabinetry arranged in a U-shape with quartz worktops above. Integrated appliances include Siemens double and warming ovens and a Miele gas hob, dishwasher and coffee machine. There is ample space for informal dining in front of a tall window.
A long hall leads towards the formal dining area, where a pitched lantern roof and window flood the room with an easterly light. At different points in the day, atmospheric shadows are cast across impressive original mouldings on the walls. Two separate staircases lead both up and down from here.
An arched roundhead doorway from this central space opens into the drawing room through pretty wedding doors. A grey Carrara marble chimneypiece in the French style creates a focal point at the end of the room and is surrounded by further elevation moulding and ornate cornicing. Tall ceilings allow for a galleried study or library area above, with a turned balustrade separating the two spaces. The study has fitted bookcases with low cupboards and a writing desk. Glazed doors here lead to an internal courtyard garden.
Downstairs, on the lower-ground floor, is a room finished with rich red moulded walls; this, along with several other rooms in the house, was creatively designed by Finch. Currently used as a cinema room with an adjacent utility and kitchenette, it could also become a private sixth bedroom suite. A glass door to the front provides additional independent and secure external entry from the front of the house and draws in natural light.
The front staircase grants access to another bedroom of especially spacious proportions and with a generous en suite shower room. The second and third bedrooms are also on the first floor, but are reached via an oak-railed rear staircase.
Among these is the principal bedroom, which is drenched in light from dual-aspect windows. A large en suite lies adjacent and has a bath with an overhead shower, a bidet and a double vanity with under-mounted sinks. The room adjacent to the principal bedroom has fitted cupboards and could be used as a dressing room, if desired.
The uppermost story contains two magnificent bedrooms set within the eaves. A bathroom with an overhead shower and exquisite period tiling is shared between the two.
The Great Outdoors
The south-facing courtyard garden is entered via the drawing room. Enveloped by London stock bricks and peacefully sheltered, it has plenty of room for entertaining a couple of guests amongst potted plants, and is an ideal spot for relaxing with a book or morning coffee.
Out and About
Holland Park is one of London’s most coveted neighbourhoods, awash with independent shops, cafés and restaurants. Weekends can be spent sampling delights from the butcher C Lidgate or fishmonger The Fish Shop, perhaps with a trip to independent booksellers Daunt Books or local Soho House cinema The Electric. Portobello Market is close at hand, as well as a selection of delectable restaurants – Core by Clare Smyth and The Ledbury are both local (and Michelin) favourites – and bars such as Julie’s.
Holland Park and its calm Japanese-style Kyoto Gardens are just minutes away. The wide expanse of Hyde Park and neighbouring Kensington Gardens is slightly further away but still easily accessible for weekend picnics and strolls.
The cultural offerings in the area are impressive, from the Design Museum, Japan House London and, even closer to home, the breathtaking Leighton House. The Victoria and Albert Museum, the Natural History Museum and the Royal Albert Hall are slightly further afield but still within easy distance for a weekend's stroll.
Some of the capital's best schooling options are within walking distance, including St Paul's Girls' School, Francis Holland School and the state-run Holland Park School.
Kensington Olympia (Mildmay line and National Rail services) is the closest station to the house at a mere eight minutes' walk away; Holland Park station can be reached through the park and runs Central line services on an west-east axis. The A4 is within easy reach for a swift half hour's drive to Heathrow Airport.
Council Tax Band: H
- COUNCIL TAXA payment made to your local authority in order to pay for local services like schools, libraries, and refuse collection. The amount you pay depends on the value of the property.Read more about council Tax in our glossary page.
- Band: H
- PARKINGDetails of how and where vehicles can be parked, and any associated costs.Read more about parking in our glossary page.
- Yes
- GARDENA property has access to an outdoor space, which could be private or shared.
- Ask agent
- ACCESSIBILITYHow a property has been adapted to meet the needs of vulnerable or disabled individuals.Read more about accessibility in our glossary page.
- Ask agent
Melbury Cottage
Add an important place to see how long it'd take to get there from our property listings.
__mins driving to your place
Get an instant, personalised result:
- Show sellers you’re serious
- Secure viewings faster with agents
- No impact on your credit score
Your mortgage
Notes
Staying secure when looking for property
Ensure you're up to date with our latest advice on how to avoid fraud or scams when looking for property online.
Visit our security centre to find out moreDisclaimer - Property reference TMH81643. The information displayed about this property comprises a property advertisement. Rightmove.co.uk makes no warranty as to the accuracy or completeness of the advertisement or any linked or associated information, and Rightmove has no control over the content. This property advertisement does not constitute property particulars. The information is provided and maintained by Inigo, London. Please contact the selling agent or developer directly to obtain any information which may be available under the terms of The Energy Performance of Buildings (Certificates and Inspections) (England and Wales) Regulations 2007 or the Home Report if in relation to a residential property in Scotland.
*This is the average speed from the provider with the fastest broadband package available at this postcode. The average speed displayed is based on the download speeds of at least 50% of customers at peak time (8pm to 10pm). Fibre/cable services at the postcode are subject to availability and may differ between properties within a postcode. Speeds can be affected by a range of technical and environmental factors. The speed at the property may be lower than that listed above. You can check the estimated speed and confirm availability to a property prior to purchasing on the broadband provider's website. Providers may increase charges. The information is provided and maintained by Decision Technologies Limited. **This is indicative only and based on a 2-person household with multiple devices and simultaneous usage. Broadband performance is affected by multiple factors including number of occupants and devices, simultaneous usage, router range etc. For more information speak to your broadband provider.
Map data ©OpenStreetMap contributors.







