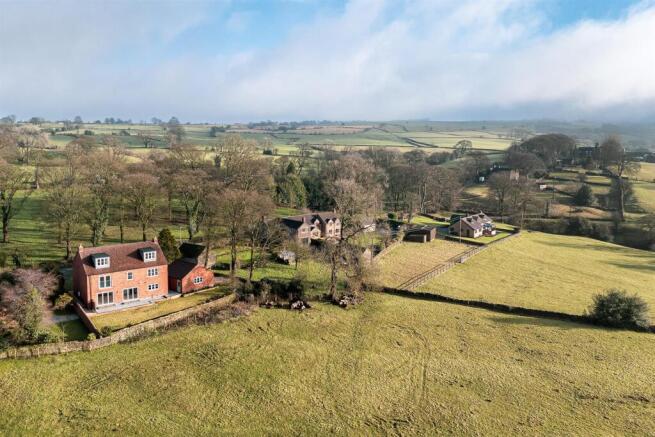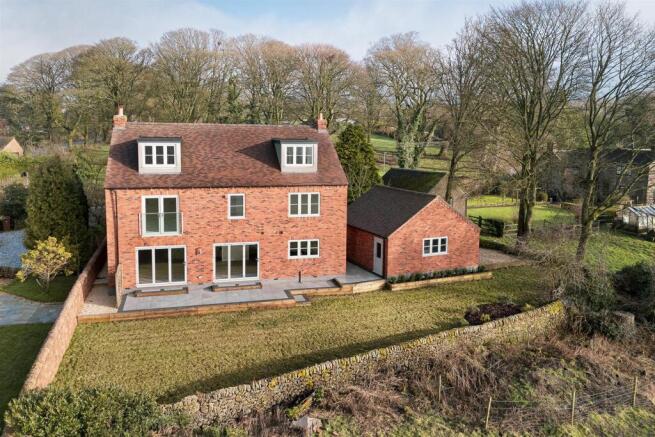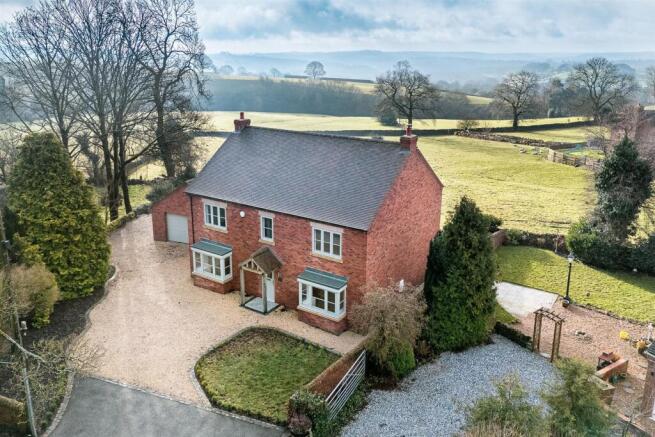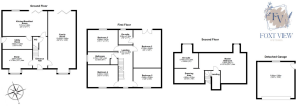Park Lane, Ipstones

- PROPERTY TYPE
Detached
- BEDROOMS
5
- BATHROOMS
3
- SIZE
3,359 sq ft
312 sq m
- TENUREDescribes how you own a property. There are different types of tenure - freehold, leasehold, and commonhold.Read more about tenure in our glossary page.
Freehold
Description
Welcome Home - Hugged on all sides by the quintessentially English countryside of the Staffordshire Moorlands, Foxt View is a modern, five-bedroom home that lies on an exclusive plot, boasting all the charms of a rural retreat. From the doorstep, enjoy country walks with panoramic views and visit the local pubs and shops in the semi-rural village of Ipstones.
Approach the property along a quiet lane and pull onto the gravelled driveway, fringed by mature trees and shrubs and a stone wall. There is ample space for several cars, and a detached double garage, with power, EV charging point and electric door, providing parking for additional vehicles. The mottled red brick façade of the property seamlessly blends into its bucolic setting and immediately gives you the sense that you’ve escaped to the countryside.
Outstanding Craftmanship - As you step through the oak porch and into the entrance hall, you’re met with a striking herringbone Karndean floor and a glass and oak balustrade staircase. This really sets the standard for the finer details and outstanding craftmanship that elevate Foxt View to another level. Set across three storeys, every inch of the property has been lovingly designed to incorporate high-end features that are in-keeping with its natural surroundings. You’ll also find a ground-floor cloakroom/WC Off the hallway.
As you explore the ground floor, feel the gentle warmth that radiates from the underfloor heating. To your right, the Karndean flooring flows into the lengthy living room. At the front elevation, a beautiful bay window draws natural light into the space, and a multi-fuel stove, set inside a red brick fireplace with a slate hearth and a rustic oak mantle, steals your gaze. This is the perfect family room, designed for unwinding and sharing precious moments together.
Breathtaking Views - Walk towards the rear elevation where bi-folding doors invite you to wander out into the garden. Step onto the Indian stone patio and soak in the breathtaking views that lie beyond the lawn and the characterful dry-stone wall.
Views To Dine For - Return indoors via the bi-folding doors, which lead into the kitchen and dining room, framing the magnificent view. This multi-functional room is the beating heart of the home, and no stone has been left unturned when it comes to design. Offset by the Karndean floor, shaker-style units topped with quartz work surfaces showcase the impressive attention to detail. Imagine a large Belfast sink with brass mixer tap, AEG oven, combi microwave oven and integrated dishwasher, dryer, fridge and freezer – everything you could dream of for your family kitchen.
Continue through to the utility room, complete with another Belfast sink, integrated washing machine and dryer and Karndean flooring.
Retrace your steps back through the kitchen and into the hallway to enter the sitting room. Featuring a bay window at the front elevation, this cosy space can also be used as a study, ideal for anyone who works from home.
From the hallway, head upstairs to the first floor which opens up to four bedrooms and a family bathroom. The bathroom is showstopping with its freestanding bath, marble-style tiling, double walk-in shower and vanity wash basin. And bedroom two also vies for your attention with an ensuite shower room and a Juliet balcony that looks onto the idyllic countryside.
The Ultimate Escape For Relaxation - Head back onto the landing and make your way upstairs to the second floor where the greatest surprise of all awaits. Dedicated to the Master Suite, this floor will take your breath away. Greeted by plush carpets that instantly give you that sense of luxury, the Master Bedroom is an impressive space which captures scenic views of the village of Foxt and beyond. Add to this a walk-in dressing room and a luxurious ensuite bathroom with freestanding bath, double shower cubicle and a quartz topped basin, and you have the ultimate escape for relaxation.
Next Step - Contact Adam to request your personal viewing appointment.
Brochures
Foxt View - Bespoke Brochure.pdf- COUNCIL TAXA payment made to your local authority in order to pay for local services like schools, libraries, and refuse collection. The amount you pay depends on the value of the property.Read more about council Tax in our glossary page.
- Ask agent
- PARKINGDetails of how and where vehicles can be parked, and any associated costs.Read more about parking in our glossary page.
- Garage
- GARDENA property has access to an outdoor space, which could be private or shared.
- Yes
- ACCESSIBILITYHow a property has been adapted to meet the needs of vulnerable or disabled individuals.Read more about accessibility in our glossary page.
- Ask agent
Park Lane, Ipstones
Add an important place to see how long it'd take to get there from our property listings.
__mins driving to your place
Get an instant, personalised result:
- Show sellers you’re serious
- Secure viewings faster with agents
- No impact on your credit score
Your mortgage
Notes
Staying secure when looking for property
Ensure you're up to date with our latest advice on how to avoid fraud or scams when looking for property online.
Visit our security centre to find out moreDisclaimer - Property reference 33662588. The information displayed about this property comprises a property advertisement. Rightmove.co.uk makes no warranty as to the accuracy or completeness of the advertisement or any linked or associated information, and Rightmove has no control over the content. This property advertisement does not constitute property particulars. The information is provided and maintained by Addison Mead, Leek. Please contact the selling agent or developer directly to obtain any information which may be available under the terms of The Energy Performance of Buildings (Certificates and Inspections) (England and Wales) Regulations 2007 or the Home Report if in relation to a residential property in Scotland.
*This is the average speed from the provider with the fastest broadband package available at this postcode. The average speed displayed is based on the download speeds of at least 50% of customers at peak time (8pm to 10pm). Fibre/cable services at the postcode are subject to availability and may differ between properties within a postcode. Speeds can be affected by a range of technical and environmental factors. The speed at the property may be lower than that listed above. You can check the estimated speed and confirm availability to a property prior to purchasing on the broadband provider's website. Providers may increase charges. The information is provided and maintained by Decision Technologies Limited. **This is indicative only and based on a 2-person household with multiple devices and simultaneous usage. Broadband performance is affected by multiple factors including number of occupants and devices, simultaneous usage, router range etc. For more information speak to your broadband provider.
Map data ©OpenStreetMap contributors.




