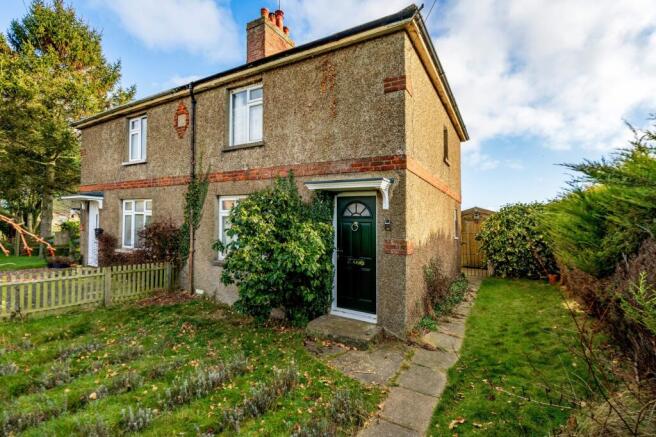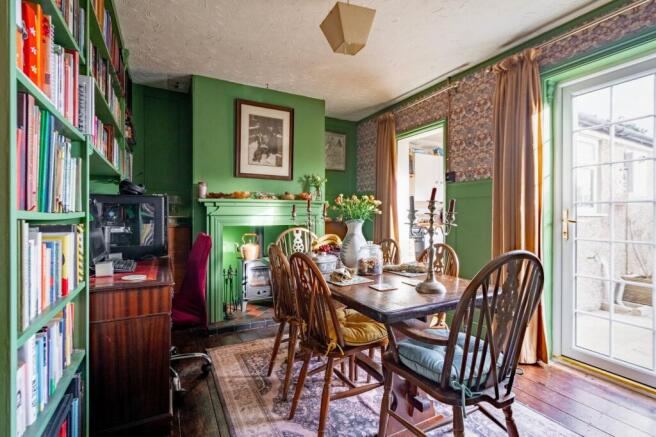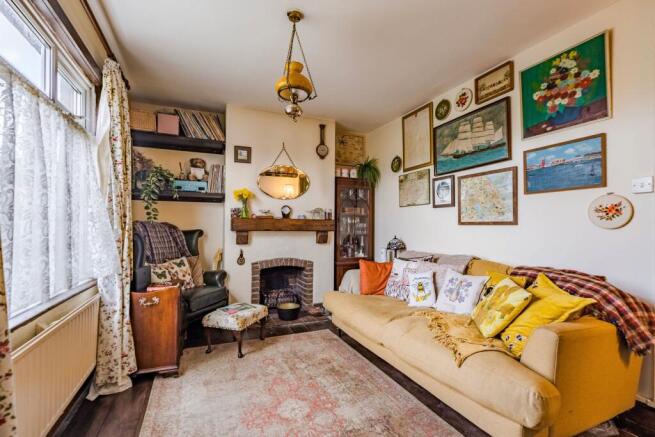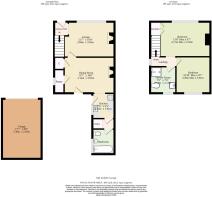
Horsey Road, West Somerton

- PROPERTY TYPE
Semi-Detached
- BEDROOMS
2
- BATHROOMS
2
- SIZE
885 sq ft
82 sq m
- TENUREDescribes how you own a property. There are different types of tenure - freehold, leasehold, and commonhold.Read more about tenure in our glossary page.
Freehold
Key features
- Scope to extend
- Period features, including open fires and original floors
- Private mooring available to village residents
- Recently upgraded interiors
- Expansive south-facing gardens
- Field views to the front and back
- Quiet rural location with a great community
- Large garage with potential to build an annexe
- Proximity to local amenities, with Martham just 1 mile away
- 40-minute walk to the beach via footpaths
Description
This charming 2-bedroom semi-detached house is full of character, with period features like open fires and original flooring. It offers two double bedrooms and two bathrooms, providing ample living space. Located in a quiet rural area with a great community, the property enjoys peaceful surroundings. Both the front and back offer beautiful field views, and residents have access to a private mooring. It?s an ideal home for those who appreciate a relaxed lifestyle with outdoor opportunities.
Location
Horsey Road, located in the village of West Somerton, offers a scenic setting perfect for those seeking a rural lifestyle. Surrounded by beautiful countryside and close to the Norfolk Broads, the area is ideal for nature lovers and outdoor enthusiasts, with ample opportunities for walking, cycling, and wildlife spotting. West Somerton is a charming, historic village that boasts a welcoming community and easy access to nearby towns such as Great Yarmouth, offering a mix of local amenities, schools, and leisure facilities. With its peaceful environment and proximity to coastal attractions, Horsey Road offers the best of both village life and nearby coastal and cultural experiences.
Horsey Road, West Somerton
As you walk in through the front door, you are greeted by a hallway that leads you into the inviting lounge area. This bright space features a large window that allows natural light to fill the room, highlighting the charming fireplace, and creating a warm and cosy atmosphere.
Moving into the dining room, you'll find another beautiful fireplace, bookshelves on the wall, and a cupboard for additional storage. A door leads to the rear garden, providing easy access to the outdoor space, and there is also a pantry for further storage.
The kitchen is practical and well-equipped, offering built-in cupboards and ample counter space for meal preparation. It also features a newly fitted stove. A door from the kitchen leads to the rear garden, making outdoor dining or relaxing a breeze.
As you continue through the property, you'll find the utility area, offering extra storage and space for everyday use. The family bathroom is also on this floor, complete with a bath and shower attachment for convenience.
Upstairs, you?ll find two generously sized double bedrooms. One of the bedrooms includes a built-in wardrobe, providing plenty of storage. The shower room on this floor adds to the practicality and layout of the property.
Recent updates include a new front door and dining room door, both installed within the last two years, along with double glazing throughout the property.
Outside, the property features a large enclosed south-facing garden, providing a peaceful retreat with plenty of potential to create your own vegetable garden. The garden is perfect for enjoying the countryside setting and offers plenty of space for outdoor activities.
Off-road parking is available, provided by the large garage, which offers the potential for conversion into an annexe, subject to planning permission. The driveway also provides additional parking space.
Agents notes
We understand the property will be sold freehold, connected to mains services water and electricity.
Drainage- Septic Tank
Heating system-Oil Central Heating
The driveway is shared with number 3, and both properties are liable for repairs.
The septic tank is shared with number 1.
Tax Council Band -B
Disclaimer
Minors and Brady (M&B), along with their representatives, aren?t authorised to provide assurances about the property, whether on their own behalf or on behalf of their client. We don?t take responsibility for any statements made in these particulars, which don?t constitute part of any offer or contract. To comply with AML regulations, £52 is charged to each buyer which covers the cost of the digital ID check. It?s recommended to verify leasehold charges provided by the seller through legal representation. All mentioned areas, measurements, and distances are approximate, and the information, including text, photographs, and plans, serves as guidance and may not cover all aspects comprehensively. It shouldn?t be assumed that the property has all necessary planning, building regulations, or other consents. Services, equipment, and facilities haven?t been tested by M&B, and prospective purchasers are advised to verify the information to their satisfaction through inspection or other means.
Brochures
Property Brochure- COUNCIL TAXA payment made to your local authority in order to pay for local services like schools, libraries, and refuse collection. The amount you pay depends on the value of the property.Read more about council Tax in our glossary page.
- Band: B
- PARKINGDetails of how and where vehicles can be parked, and any associated costs.Read more about parking in our glossary page.
- Yes
- GARDENA property has access to an outdoor space, which could be private or shared.
- Yes
- ACCESSIBILITYHow a property has been adapted to meet the needs of vulnerable or disabled individuals.Read more about accessibility in our glossary page.
- Ask agent
Energy performance certificate - ask agent
Horsey Road, West Somerton
Add an important place to see how long it'd take to get there from our property listings.
__mins driving to your place
Get an instant, personalised result:
- Show sellers you’re serious
- Secure viewings faster with agents
- No impact on your credit score
Your mortgage
Notes
Staying secure when looking for property
Ensure you're up to date with our latest advice on how to avoid fraud or scams when looking for property online.
Visit our security centre to find out moreDisclaimer - Property reference bc1cfff6-3da2-4a8a-b756-28b0577c2b0e. The information displayed about this property comprises a property advertisement. Rightmove.co.uk makes no warranty as to the accuracy or completeness of the advertisement or any linked or associated information, and Rightmove has no control over the content. This property advertisement does not constitute property particulars. The information is provided and maintained by Minors & Brady, Caister-On-Sea. Please contact the selling agent or developer directly to obtain any information which may be available under the terms of The Energy Performance of Buildings (Certificates and Inspections) (England and Wales) Regulations 2007 or the Home Report if in relation to a residential property in Scotland.
*This is the average speed from the provider with the fastest broadband package available at this postcode. The average speed displayed is based on the download speeds of at least 50% of customers at peak time (8pm to 10pm). Fibre/cable services at the postcode are subject to availability and may differ between properties within a postcode. Speeds can be affected by a range of technical and environmental factors. The speed at the property may be lower than that listed above. You can check the estimated speed and confirm availability to a property prior to purchasing on the broadband provider's website. Providers may increase charges. The information is provided and maintained by Decision Technologies Limited. **This is indicative only and based on a 2-person household with multiple devices and simultaneous usage. Broadband performance is affected by multiple factors including number of occupants and devices, simultaneous usage, router range etc. For more information speak to your broadband provider.
Map data ©OpenStreetMap contributors.





