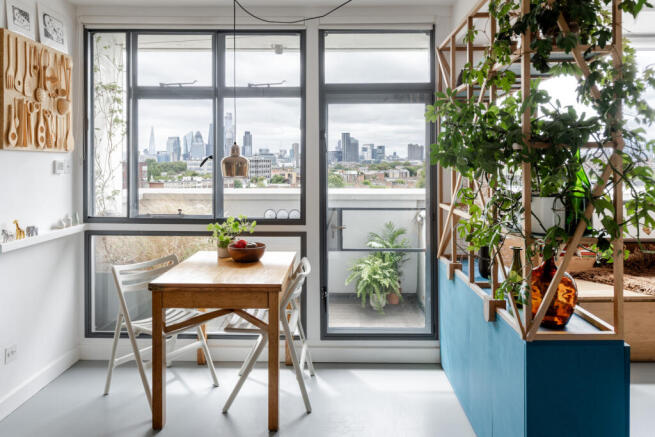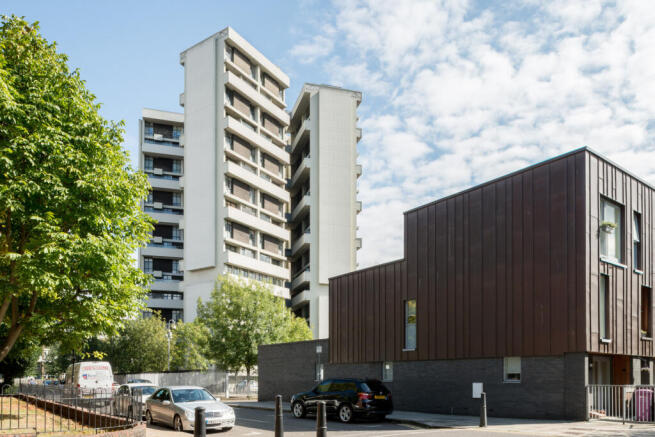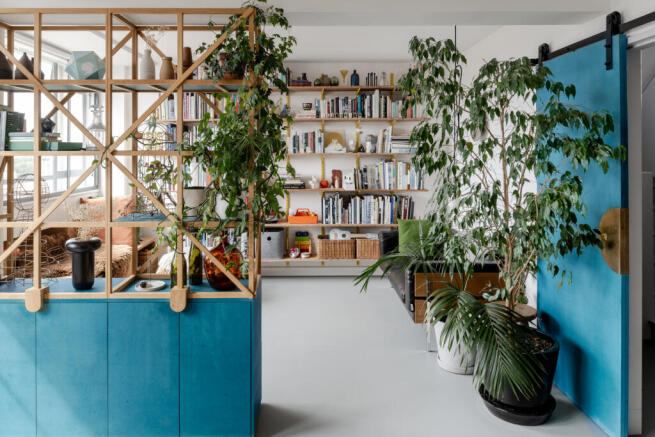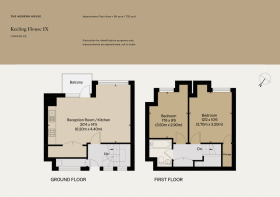
Keeling House IX, Keeling House, Claredale Street, London E2

- PROPERTY TYPE
Flat
- BEDROOMS
2
- BATHROOMS
1
- SIZE
732 sq ft
68 sq m
Description
The Architects
Denys Lasdun (1914-2001) is best known for his iconic brutalist buildings that include the National Theatre and the Royal College of Physicians. Having studied at the Architectural Association in London, Lasdun went on to work with Wells Coates and Berthold Lubetkin before becoming a partner with Jane Drew, Maxwell Fry and Lindsay Drake at Fry, Drew, Drake and Lasdun in the 1950s. At this time, Lasdun developed his distinctive ‘cluster blocks’ – flats grouped around a central tower – designing several developments in east London, including Keeling House.
Studio Ben Allen is a multidisciplinary design practice founded by Ben Allen in 2014. The practice operates at the intersection of architecture, design and art. The practice is built on Ben Allen’s experience working for almost a decade in the studio of artist Olafur Eliason on projects including the 2007 Serpentine Pavilion and Harpa, the Icelandic National Concert Hall, which won the Mies van der Rohe European Union architecture prize. In 2016, Studio Ben Allen received the first European Well Standard accreditation for its workplace for Cundall engineers in London. In 2017, the practice participated in the Folkestone Triennial and was listed as one of the top 20 emerging architects globally by Dezeen in 2018.
The Building
A stellar example of British brutalist architecture, Keeling House was designed by Lasdun, who aimed to preserve a sense of community in his pursuit of urban renewal, similar to that of a Victorian-era street. In an attempt to stand these streets on their ends, Keeling House comprises four blocks that intersect one another, positioned around a central service tower to encourage a sense of community between residents. The building was Grade II*-listed in 1993 for its architectural significance. In 2001, Munkenbeck + Marshall was commissioned to renovate the building, as well as design new landscaping and an entrance lobby, earning the practice a RIBA award and Civic Trust commendation.
The Tour
Keeling House is approached via a set of secure gates and across a forecourt to the glazed atrium that is manned by a porter. The building’s communal areas are maintained with great care and, as a result, are impressively fresh and welcoming. Residents also have use of a secure bike store that is conveniently positioned just outside the building’s lobby, which has a concierge. There is lift access to a galleried walkway from which the apartment is entered. The apartment also has a dedicated parking space.
The apartment has been finished to an exceptional standard. It utilises a smart palette of grey poured vinyl floors, green concrete surfaces and brass accents throughout to create a cohesive scheme that feels at once warm and welcoming. Circular motifs feature throughout - on door handles, mirrors and cabinetry - softening the spaces and tying them together. Underfloor heating runs throughout; the apartment has been completely reinsulated and all windows have secondary glazing. UV filters protect artwork within the apartment from sunlight outside.
A blue, sliding Valchromat door separates the hall from the open-plan living areas. Here, a huge picture window allows light to flood into the room and frames southwesterly views across the city. There is an automatic blind over the window, and all lights are on dimmers to allow control of the environment. The kitchen is positioned on the left-hand side of the plan. This is characterised by a green-stained concrete worktop and backsplash that adds texture against bespoke brass cabinet handles. Storage is concealed within oak and ply cabinetry, with open floating shelves positioned on pegs above.
White-painted timber stairs ascend to the eleventh floor. Here, two bedrooms and a fantastic bathroom are situated. The main bedroom is west-facing and receives a beautiful quality of light; storage takes the form of larch ply built-in wardrobes. There is another cupboard in the hallway, finished in blue Valchromat, for more storage. The second bedroom also has bespoke built-in storage, and would work equally well as an office due to the built-in standing desk.
The spaces share a beautiful bathroom, finished with deep green tones and brass detailing. A green concrete sink harks to the kitchen palette downstairs; curved cabinetry softens the space. Further cabinetry in grey Valchromat has been designed with small shutters that can be closed to create a patterned flow of light in the space. There is a large bath, with a striking brass shower head that gently curves in a sculptural 'S' shape.
Outdoor Space
The apartment has a private balcony, which makes it the perfect spot to sit and enjoy a morning coffee or evening drink. Southwest-facing, it has views towards the Shard, taking in an unbeatable London skyline.
The Area
The apartment is very well situated for the best of Bethnal Green and the neighbouring locales, including London Fields, Wilton Way, Columbia Road, Mare Street and Broadway Market. There are many fantastic restaurants locally, notably Lardo, Little Duck |The Picklery, Pidgin and Violet Cakes.
The green spaces of Haggerston Park and London Fields are a few minutes walk away. Broadway and Columbia Road Markets, with their wide array of independent shops and cafes, are very close by. Particularly popular are Climpson’s Coffee, Donlon Books, Pavilion Bakery, Brawn, The Royal Oak and Campania and Jones. Hackney Road is home to an increasing number of popular restaurants and bars, including Morito, Sager + Wilde, The Marksman, and The Laughing Heart. O-Zone Coffee roasters have recently opened an all-day café in the Antipodean vein very close by, specialising in excellent coffee and pastries, as well as an ever-changing brunch menu. The excellent Common Ground coffee is also a few minutes away. We've written more about our recommendations in Haggerston and Hoxton in our Journal.
Bethnal Green (Central Line) and Old Street (Northern Line) Underground stations are equidistant, while Hoxton and Shoreditch High Street are both nearby for London Overground services. Rail services are available from Cambridge Heath, and there are good bus links.
Tenure: Leasehold
Lease Length: Approx. 974 years remaining
Service Charge: Approx. £6,200 per annum (includes reserve fund)
Ground Rent: Approx. £100 per annum
Council Tax Band: E
- COUNCIL TAXA payment made to your local authority in order to pay for local services like schools, libraries, and refuse collection. The amount you pay depends on the value of the property.Read more about council Tax in our glossary page.
- Band: E
- PARKINGDetails of how and where vehicles can be parked, and any associated costs.Read more about parking in our glossary page.
- Yes
- GARDENA property has access to an outdoor space, which could be private or shared.
- Terrace
- ACCESSIBILITYHow a property has been adapted to meet the needs of vulnerable or disabled individuals.Read more about accessibility in our glossary page.
- Ask agent
Keeling House IX, Keeling House, Claredale Street, London E2
Add an important place to see how long it'd take to get there from our property listings.
__mins driving to your place
Get an instant, personalised result:
- Show sellers you’re serious
- Secure viewings faster with agents
- No impact on your credit score



Your mortgage
Notes
Staying secure when looking for property
Ensure you're up to date with our latest advice on how to avoid fraud or scams when looking for property online.
Visit our security centre to find out moreDisclaimer - Property reference TMH81681. The information displayed about this property comprises a property advertisement. Rightmove.co.uk makes no warranty as to the accuracy or completeness of the advertisement or any linked or associated information, and Rightmove has no control over the content. This property advertisement does not constitute property particulars. The information is provided and maintained by The Modern House, London. Please contact the selling agent or developer directly to obtain any information which may be available under the terms of The Energy Performance of Buildings (Certificates and Inspections) (England and Wales) Regulations 2007 or the Home Report if in relation to a residential property in Scotland.
*This is the average speed from the provider with the fastest broadband package available at this postcode. The average speed displayed is based on the download speeds of at least 50% of customers at peak time (8pm to 10pm). Fibre/cable services at the postcode are subject to availability and may differ between properties within a postcode. Speeds can be affected by a range of technical and environmental factors. The speed at the property may be lower than that listed above. You can check the estimated speed and confirm availability to a property prior to purchasing on the broadband provider's website. Providers may increase charges. The information is provided and maintained by Decision Technologies Limited. **This is indicative only and based on a 2-person household with multiple devices and simultaneous usage. Broadband performance is affected by multiple factors including number of occupants and devices, simultaneous usage, router range etc. For more information speak to your broadband provider.
Map data ©OpenStreetMap contributors.





