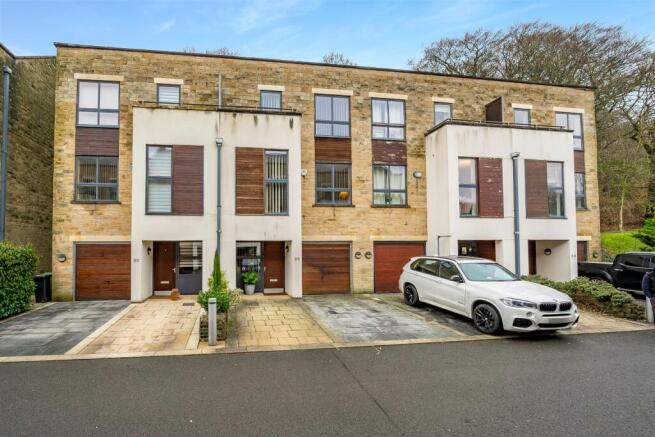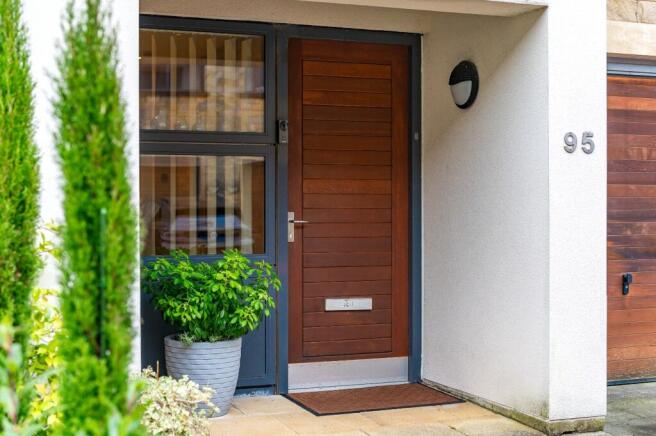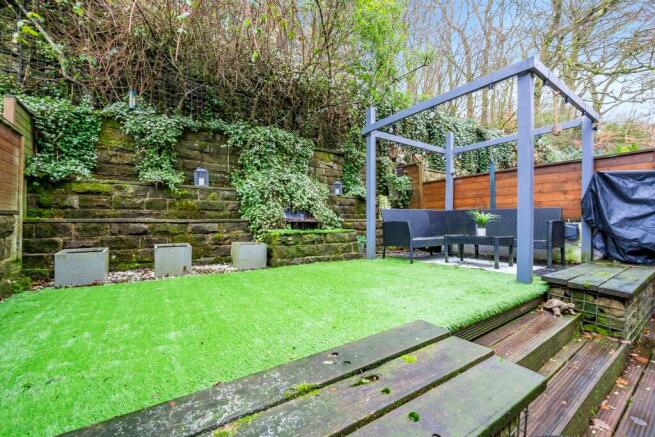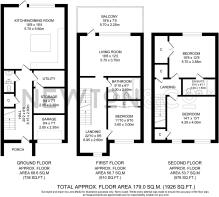Discover Number 95 Deakins Mill Way, a modern three-bedroom, three-story townhouse nestled in the peaceful community of Deakins Park, Egerton. Surrounded by lush woodland, this property offers a serene retreat from the busy world while remaining conveniently close to local amenities. Situated near the end of the development and just a short stroll from Rainy's Café, this home perfectly balances tranquillity with accessibility.
Its modern design, spacious layout, and idyllic setting make it an exceptional choice for families seeking both comfort and connection to nature.
Inviting Entry
Upon arrival, a double-paved driveway welcomes you, leading to a single garage. Stepping through the front door, you are greeted by a spacious and inviting hallway with glossy white tiled flooring and neutral walls, setting the tone for the modern design found throughout. A convenient downstairs WC, complete with a tiled splashback, is located under the staircase.
The ground floor also features a practical utility room with plumbing for a washing machine and tumble dryer. Above the worktop, storage cupboards provide an organised space for household essentials, making everyday chores effortless.
Seamless Living
At the rear of the ground floor, the home opens into a stunning open-plan kitchen, dining, and family room. Floor-to-ceiling sliding patio doors provide seamless access to the garden while flooding the space with natural light. The kitchen, arranged in a functional L-shape, features sleek white gloss cabinetry paired with Corian worktops. A central island unit with a breakfast bar for two adds a social element to the space and houses a five-ring gas hob with a stainless steel extractor above. Additional integrated appliances include an electric oven, grill, fridge, freezer, and dishwasher, all blending seamlessly for a polished aesthetic.
The dining and living areas overlook the garden, offering a tranquil setting for family life and entertaining. The open-plan layout encourages a harmonious flow, making it easy to cook, dine, relax, and socialise in one cohesive space.
Elevated Tranquillity
Ascending to the first floor, you are greeted by a bright landing, illuminated by a floor-to-ceiling window at the front of the house. At the rear, the lounge provides a peaceful sanctuary, with floor-to-ceiling sliding doors opening onto a spacious artificial grass-covered balcony. This outdoor haven is ideal for unwinding, enhanced by a built-in cinema screen against a striking geometric wallcovering.
A generously sized double bedroom occupies the front of the first floor. This room features sleek sliding wardrobes with mirrored panels, providing ample storage, while a paisley-patterned wall behind the bed adds a calming and sophisticated touch.
The first-floor family bathroom combines practicality and style, featuring a wall-hung wash basin, back-to-wall WC, and a bathtub with an overhead shower and glass screen. Terra-cotta tiles unify the floor and walls, creating a warm and inviting atmosphere.
Luxurious Retreat
On the second floor, the main bedroom offers a serene retreat. Located at the rear of the house, it boasts large patio doors that open to a Juliet balcony, providing scenic views of the garden and surrounding woodland. Built-in cupboards offer generous storage, while a stylish feature wall adds elegance to the space. The ensuite bathroom includes a wall-hung vanity sink, a WC, and a double shower enclosure, blending sleek modernity with everyday functionality.
The second-floor also houses a charming third bedroom at the front of the property, decorated in soft grey tones and offering a comfortable, restful space.
Garden Delights
Step outside to the rear garden, a low-maintenance oasis designed for relaxation and entertainment. A paved and decked patio area near the house provides the perfect spot for outdoor dining or morning coffee. Beyond the patio, an artificial lawn offers a green, inviting space for play or leisure. Timber fencing to the sides ensures privacy, while a stepped stone wall at the rear creates an ideal area for planting.
A striking grey pergola to one side adds a picturesque focal point and offers the potential for hanging lights or cultivating climbing plants, creating a cosy and intimate setting for evening gatherings.
Out and About
Tucked away in the scenic countryside of Egerton, this home is ideally situated for enjoying outdoor pursuits and local amenities. Delph Reservoir is just a short distance away, offering opportunities for sailing or serene walks. Within a 15-minute drive, you can explore Jumbles Country Park, Entwistle Reservoir, and Wayoh Reservoir, each boasting beautiful trails and natural beauty.
Dining options abound, with nearby CIBO Italian and Ciao Baby providing delicious meals, while the Thomas Egerton pub offers a cosy spot for drinks. Families will appreciate the convenience of Walmsley C of E and Egerton Primary Schools, both within a ten-minute walk. For commuters, Blackburn Road ensures easy access to surrounding areas.
This contemporary townhouse offers the perfect combination of modern living, natural surroundings, and local charm. Make Number 95 Deakins Mill Way your new home and enjoy the best of life in Egerton. Contact us today to arrange a viewing!
AGENT NOTES:
Important Notice for Buyers
We do our best to make sure our property details are accurate and reliable, but they do not form part of any offer or contract and should not be relied upon as statements of fact. Measurements, photographs, floor plans, and any services or appliances listed are for guidance only — they may not be exact or tested. Some photographs may include virtually staged furnishings and décor intended to illustrate potential layouts or styling.
Fixtures & Fittings
Any fixtures and fittings not specifically mentioned in the property details should be agreed separately with the seller.
Anti-Money Laundering (AML) & Buyer ID Checks
To comply with legal requirements, we must verify the identity of all buyers before we can move forward with a sale. We’ll also need proof of funds and details of your instructed solicitor at this stage. At Newton & Co, we use a trusted third-party provider to complete these checks securely and quickly. There’s a small, non-refundable fee of £25 per person (or £50 if you’re buying through a company), which is paid directly to us when you’re ready to proceed. Please note, we can’t issue a memorandum of sale until these checks are complete — so the sooner they’re done, the sooner we can help you secure your new home.
Relationship Disclosure
In line with Section 21 of the Estate Agents Act 1979, we must declare if the owner of a property is related to anyone at Newton & Co. If that’s ever the case, we’ll always let you know.
Referral Fees
We may recommend trusted partners for extra services you might need — such as conveyancing, mortgage advice, insurance, or surveys. Sometimes we receive a small referral fee for introducing you to these providers. You’re under no obligation to use them and you’re always welcome to choose your own.





