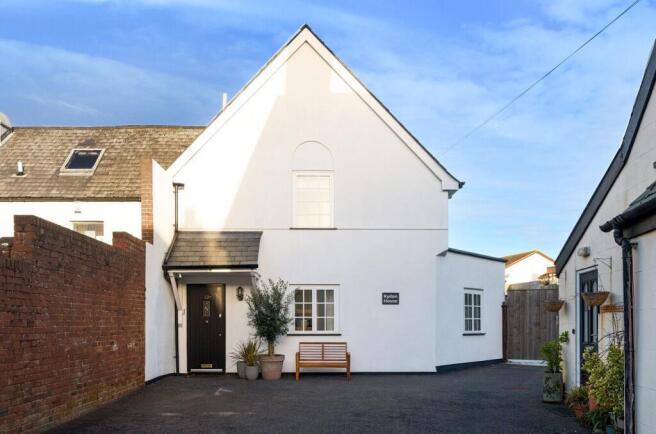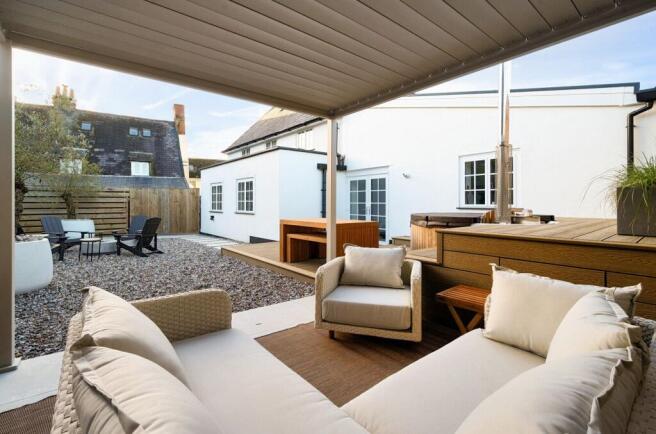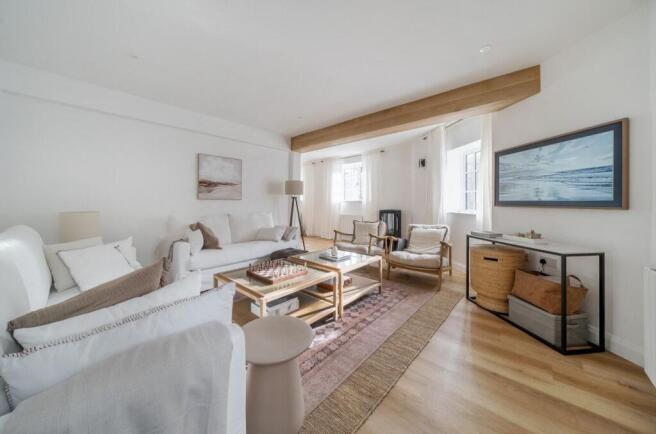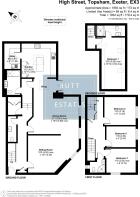
High Street, Topsham, Exeter

- PROPERTY TYPE
End of Terrace
- BEDROOMS
4
- BATHROOMS
3
- SIZE
1,894 sq ft
176 sq m
- TENUREDescribes how you own a property. There are different types of tenure - freehold, leasehold, and commonhold.Read more about tenure in our glossary page.
Freehold
Key features
- Comprehensively Refurbished Throughout
- Enclosed and Private Rear Garden
- Four Double Bedrooms
- No Onward Chain
- Off Road Parking
- Three Luxurious Bathrooms
- Wood-Fired Hot Tub
- Prime Topsham Location
Description
Rydon House is an extraordinary four bedroom detached home, offering complete individuality, whilst also boasting off-street parking and a stunning landscaped garden.
Located in the very heart of Topsham, this wonderful property is just a stones through from all that the sought after estuary town has to offer.
From the moment you enter, elegance and sophistication seamlessly flow through the entire property with the current owners having completely refurbished the property from top to bottom.
The ground floor is semi-open plan with a snug living room located towards the front boasting plenty of natural light and exposed beams.
The room flows through to a superb dining space with stunning skylight and double doors into the garden and steps into the kitchen.
The kitchen is sleek and stylish, with Quartz worktops and breakfast bar, along with separate utility.
On ground floor you will also find a luxurious fitted bathroom, separate WC and useful boot/storage room.
The first floor hosts three generous double bedrooms and a modern fitted shower room, with the master bedroom located on the top floor with another high quality en-suite shower room.
The current owners have created a breath-taking garden which has been landscaped to enjoy all year round, with little maintenance. With a wood-fired hot tub, composite decking and under-cover seating area- this will be the perfect space to relax and unwind, as well as entertain.
A viewing is highly recommended to appreciate all that this exquisite home has to offer.
Council Tax Band: E
Tenure: Freehold
Entrance hall
Composite front door with decorative double glazed panelled window, stairs leading to first floor.
Inner Hallway
Runs through the middle of the property, luxury vinyl flooring, electrical storage cupboard, radiator, beautiful features such as archways, door to living room.
Living room
Luxury vinyl flooring, radiator, front and side double glazed windows, oak beams, front double glazed window.
Dining Room
Luxury vinyl flooring, three radiators, two side double glazed windows, two oak beams.
Snug
Luxury vinyl flooring, column style modern radiator, vaulted ceilings, roof double glazed lantern, stylish double glazed double doors leading to rear garden. Door into inner hallway, archway through to the kitchen.
Kitchen
With matching central island, a range of fitted wall and base shaker style units with Quartz work surfaces, double Belfast sink with mixer tap over, decorative sub tiles surrounding unit, integrated dishwasher, integrated tall fridge freezer, five ring gas Rangemaster cooker with extractor fan over, integrated microwave, space for American style fridge freezer, two column style radiator, side double glazed window, roof double glazed lantern and luxury vinyl flooring.
Utility
A range of modern fitted wall and base units with roll top work surfaces, space and plumbing for washing machine, space for tumble drier, two undercounter wine coolers, fitted laundery rail, decorative tiled surrounding, stainless steel sink drainer with mixer tap over, chrome heated towel rail.
Bathroom
Marble tiled flooring, panel bath, power shower, glass screen, marble basin with storage underneath, Victorian style taps, close coupled WC, heated chrome towel rail.
Boot Room
Luxury vinyl flooring and double doors leading to large airing cupboard.
Cloakroom
Luxury vinyl flooring, modern low level WC, feature marble wall, modern basin with vanity unit, luxury fitted taps, heated chrome towel rail.
Landing
Fitted storage cupboard and radiator.
Bedroom 2
Generous double bedroom with luxury vinyl flooring, radiator, side double glazed window overlooking the garden.
Bedroom 3
Generous double bedroom, luxury vinyl flooring, radiator, side double glazed window, front double glazed window.
Bedroom 4
Luxury vinyl flooring, generous double bedroom, side double glazed window.
Shower Room
Side double glazed window, low level WC, wash hand basin with vanity unit, heated towel rail, walk in shower cubicle with tile surround. Marble tiled flooring.
SECOND FLOOR:
Stairs leading to second floor, understairs storage cupboard.
Landing
Landing area with storage in the eaves.
Master bedroom
Luxury vinyl flooring, radiator, two side roof double glazed windows.
En-suite
Luxury vinyl flooring, shower cubicle with modern shower, low level wc, vanity unit with storage underneath and luxury fitted taps, heated chrome towel rail.
Rear Garden
Superbly landscaped rear garden with composite raised decking area with integrated wood chip fired hot tub - "The New Skargards Regal", porcelain tiled garden terrace area with fitted shelter, gravelled area with a firepit, stunning potted plants, bespoke bin unit, double gates leading to the front of the property, EV charger point, outside tap.
Front Garden
To the front of the property the tarmac driveway is owned by the property offering right of way to nearby neighbours, two parking spaces in tandem in front of the property.
Brochures
Brochure- COUNCIL TAXA payment made to your local authority in order to pay for local services like schools, libraries, and refuse collection. The amount you pay depends on the value of the property.Read more about council Tax in our glossary page.
- Band: E
- PARKINGDetails of how and where vehicles can be parked, and any associated costs.Read more about parking in our glossary page.
- Off street
- GARDENA property has access to an outdoor space, which could be private or shared.
- Enclosed garden
- ACCESSIBILITYHow a property has been adapted to meet the needs of vulnerable or disabled individuals.Read more about accessibility in our glossary page.
- Ask agent
High Street, Topsham, Exeter
Add an important place to see how long it'd take to get there from our property listings.
__mins driving to your place
Get an instant, personalised result:
- Show sellers you’re serious
- Secure viewings faster with agents
- No impact on your credit score
Your mortgage
Notes
Staying secure when looking for property
Ensure you're up to date with our latest advice on how to avoid fraud or scams when looking for property online.
Visit our security centre to find out moreDisclaimer - Property reference RS2962. The information displayed about this property comprises a property advertisement. Rightmove.co.uk makes no warranty as to the accuracy or completeness of the advertisement or any linked or associated information, and Rightmove has no control over the content. This property advertisement does not constitute property particulars. The information is provided and maintained by Butt Estates, Exeter. Please contact the selling agent or developer directly to obtain any information which may be available under the terms of The Energy Performance of Buildings (Certificates and Inspections) (England and Wales) Regulations 2007 or the Home Report if in relation to a residential property in Scotland.
*This is the average speed from the provider with the fastest broadband package available at this postcode. The average speed displayed is based on the download speeds of at least 50% of customers at peak time (8pm to 10pm). Fibre/cable services at the postcode are subject to availability and may differ between properties within a postcode. Speeds can be affected by a range of technical and environmental factors. The speed at the property may be lower than that listed above. You can check the estimated speed and confirm availability to a property prior to purchasing on the broadband provider's website. Providers may increase charges. The information is provided and maintained by Decision Technologies Limited. **This is indicative only and based on a 2-person household with multiple devices and simultaneous usage. Broadband performance is affected by multiple factors including number of occupants and devices, simultaneous usage, router range etc. For more information speak to your broadband provider.
Map data ©OpenStreetMap contributors.





