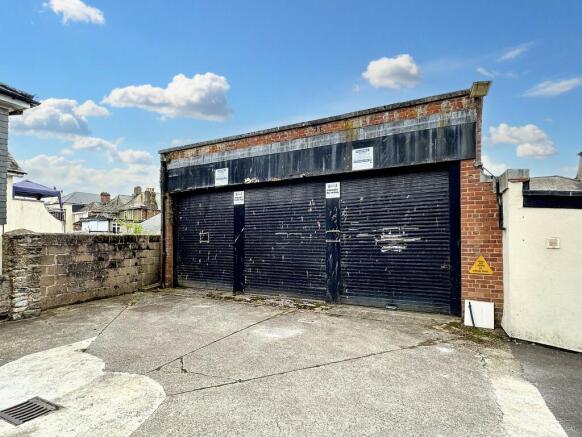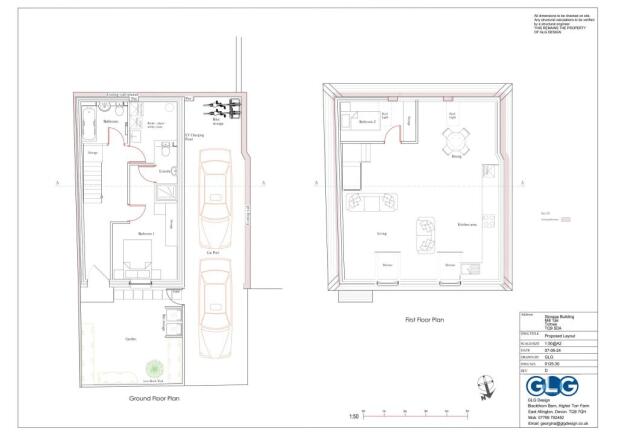
Mill Tail, Totnes
- PROPERTY TYPE
Plot
- SIZE
Ask agent
Key features
- A rare development opportunity located in the centre of this historic and popular market town
- A commercial store with planning permission to convert/re-build into a two bedroom dwelling
- Proposed accommodation comprises....................
- Ground floor - car port, hall, bedroom with en-suite shower room, bathroom, boiler/utility room
- First floor - Open plan living with dining and kitchen area, bedroom
- Proposed garden area
- Additional parking in front of the car port
Description
A commercial store located in the centre of this Historic and popular market town with planning permission to convert/re-build. Planning reference 3719/24/FUL - South Hams District Council
The proposed dwelling would comprise......
Ground floor - Carport, hall, bedroom with en-suite shower room, bathroom, boiler/utility room
First floor - Open plan living room with dining and kitchen area, bedroom.
The existing building is of brick construction approached via roller doors with parking in front.
The approximate sizes would be.....
Ground floor - 27' x 14'
First floor - 29' x 24'
Carport - 29' x 9'
There is a proposed garden area and additional parking in front of the carport.
The property is currently connected to mains water and mains electricity.
Mill Tail, Totnes
NEAREST STATIONS
Distances are straight line measurements from the centre of the postcode- Totnes Station0.5 miles
Notes
Disclaimer - Property reference MSG-12130684. The information displayed about this property comprises a property advertisement. Rightmove.co.uk makes no warranty as to the accuracy or completeness of the advertisement or any linked or associated information, and Rightmove has no control over the content. This property advertisement does not constitute property particulars. The information is provided and maintained by Wood's Estate Agents and Auctioneers, Totnes. Please contact the selling agent or developer directly to obtain any information which may be available under the terms of The Energy Performance of Buildings (Certificates and Inspections) (England and Wales) Regulations 2007 or the Home Report if in relation to a residential property in Scotland.
Map data ©OpenStreetMap contributors.





