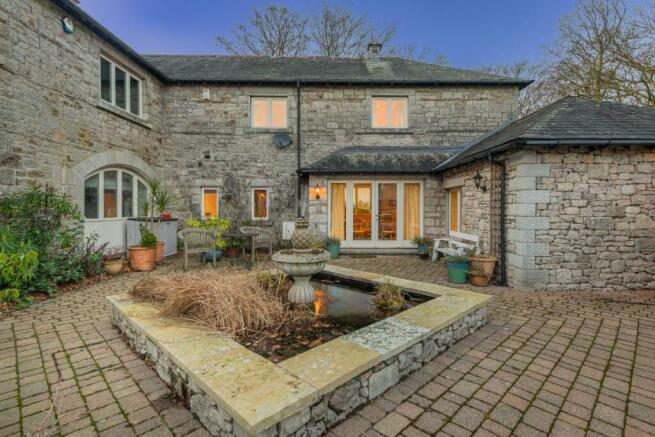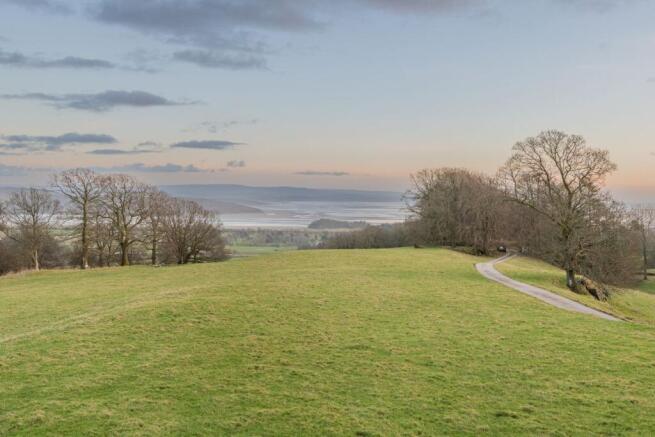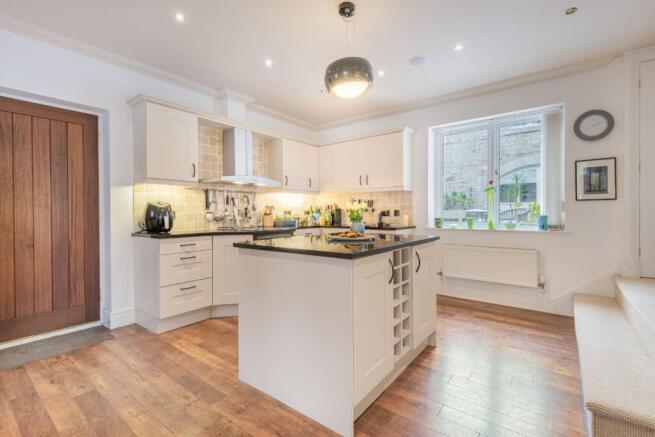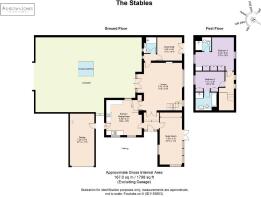The Stables, Hampsfield House, Windermere Road, LA11 6JX

- PROPERTY TYPE
Country House
- BEDROOMS
3
- BATHROOMS
3
- SIZE
Ask agent
- TENUREDescribes how you own a property. There are different types of tenure - freehold, leasehold, and commonhold.Read more about tenure in our glossary page.
Freehold
Description
* The original mansion was built in the 1880's for Sir John Hibbert, Financial Secretary to Gladstone's cabinet. In 2003, the highly regarded Robert Hughes Ltd redeveloped the homes into luxury homes.
* Redeveloped to a high standard throughout
* The Stables was transformed by the skilled 'Ted Fletcher' architect into a unique, light and airy home.
* 3 ensuite bedrooms with built in bespoke wardrobes
* Open plan dining room and living room
* Perfectly situated within The Lake District National Park
Services:
* Oil fired central heating
* Private drainage
* Air conditioning units in the three main downstairs rooms, giving alternative or supportive heating in the winter and cooling in the summer
* Electric generator as a stand by
* Mains electricity and water
* Fast internet
* Most service providers reach to the home
Grounds and location:
* Stunning private lawn and patio area with incredible views
* Extensive shared grounds, beautifully landscaped. Including; lawns, limestone rockeries, terraces, pathways, well established herbaceous borders and woodlands
* Private parking for 2 cars and room for visitors
* Detached garage with power and mezzanine above
* Great scenic walks straight from the door
* Ten-minute drive into Grange which has great local cafes, restaurants and shops
Originally the stables for Hampsfield House, an 1880s mansion built for Sir John Hibbert, Financial Secretary to the Treasury in Prime Minister Gladstone's second cabinet, The Stables is now a stunning, light-filled home in the heart of the Lakeland countryside.
It is set in extensive gardens and woodland, with twelve other residents, who are also shareholders in the estate. The Stables offers privacy, seclusion and a rural lifestyle in a unique setting.
With the A590 and M6 close by and the charming town of Grange-over-Sands a short drive away, The Stables is perfectly placed to enjoy the very best of the area.
Secluded Sanctuary
Wend your way along the three-quarter-mile private drive that passes through woodland and open fields, with captivating panoramic views at every turn.
Brilliantly blending the Victorian heritage of the original estate with all the 21st century modern comforts, you make your way through electric gates into the exclusive community.
With ample room for parking, including a visitors' car park, guests are always welcome.
Four beautiful beech trees overlook your approach to The Stables, leading you to the handsome stone façade and sheltered entrance.
Step inside to a warm and welcoming hallway, light-filled and cosily carpeted. Sneak a peek at the spacious living area ahead through the French doors and kitchen to your left, but first turn right into a bright and welcoming room.
A Room with a View
Brilliantly designed to take advantage of the setting, full-height picture windows frame the ever-changing scenes of the rolling countryside, woodland, and the dramatic Langdale Pikes beyond.
The 'sun-lounge', as it is known by the current owners, bathes in natural light throughout the day. With access to the garden, this is a versatile room that invites the outside in.
Whether you're enjoying a lazy Sunday morning with a book, hosting friends for an intimate gathering, or simply spotting the wildlife as the west evening light plays on the horizon, this is a room to be enjoyed whatever the occasion.
Bespoke shelving provides room for storage and books, and with space for seating and tables, the room offers endless possibilities.
Air conditioning units, fitted in the three main rooms on the ground floor, provide the perfect temperature, whatever the weather.
Return to the hallway and take the two steps leading into the main living area. Vast and open, this is another space that brims with light and a seamless flow that is both flexible and adaptable.
The wooden, open staircase to the right ascends to the upper floor while French doors invite you out into the courtyard, where a fountain serves as a calming backdrop and sets the tone for effortless indoor-outdoor living. On warmer months, enjoy moving between the spaces to appreciate the sunshine and shade.
Large windows on the opposite side of the room showcase the gardens and allow abundant space to dine and entertain.
Relax and Unwind
Leading off from the main living area, discover a guest suite, perfect for visitors who enjoy their own space. With the possibility of being completely closed off, make your way into a large bedroom with French doors leading out to the patio and garden beyond. Guests can wake up to scenes of the garden and enjoy a morning coffee on the patio.
Refresh and revive in the shower-room next door, with floor and wall tiles comprising a WC, washbasin with storage and large walk-in shower.
A Feast for The Eyes
Retrace your steps back to the main lounge and take a right through the glazed double doors where steps lead down into the kitchen.
Carpet transitions into wooden flooring, adding a warmth and practicality to the room enhancing the contemporary style.
Featuring cream cabinetry, gleaming black granite countertops, and a central island perfect for gathering with the family as meals are prepared, it's a chef's dream.
Appliances include a Neff cooker, hot plates, microwave, Bosch washing machine and low-level fridge. This isn't just a place to cook, it's a place to connect and create memories.
A door provides another entry point and convenient access to the large double garage that also serves as a pantry. With ample shelving, and space for storage, keep all kitchen gadgets and equipment expertly organised and close to hand.
Sweet Dreams
Return to the main living area and ascend the wooden half-turn staircase, admiring the views of the garden through the large window as you make your way to the upper floor. Overhead, wooden beams remind you of the home's heritage, and with neutral décor and cosy carpet, it's a serene retreat.
Turn left into the first of upstairs two bedrooms. Fitted wardrobes provide plenty of space to keep all personal items stored, and with views onto the courtyard, it's a perfect place to rest and relax.
Flow through into the en-suite, with views onto the woodland, featuring a bath, WC, heated towel rail, walk-in shower and washbasin.
Discover the principal suite next door where dual-aspect windows create a bright and airy atmosphere. A wooden lintel over the doorway, a beam from the original stables, complements the neutral décor and adds a touch of rustic charm. Built-in wardrobes provide ample storage, while the seating area and views of the garden and countryside create an ideal space to relax and unwind.
Make your way into the en-suite, tiled and contemporary in design featuring a walk-in shower, WC and fitted washbasin with storage.
Gardens and Grounds
The outside spaces at The Stables offer an exclusive rural retreat with endless opportunities to relax and explore.
As a one-thirteenth shareholder in the freehold of the estate, you'll enjoy access to extensive woodland, a Japanese garden, croquet lawns with a charming pavilion, and a beautifully walled garden, ensuring there's always something new to discover.
A long private driveway leads to the home, that travels through the countryside showcasing uninterrupted views of Morecambe Bay and across to Arnside Knott. Electric gates welcome you into the estate, where you can find ample parking that includes a visitors' car park as well as extensive parking areas outside the home.
A double garage is also available for parking in addition to two spaces outside the house and is currently used for storage. Easily accessible and with two storeys, the garage also houses a second fridge freezer and Worcester oil-fuelled central heating boiler.
Soak up the sun in the courtyard, south facing where the pond makes for a delightful feature. The courtyard also houses a gas-fuelled 5kW electricity generator, seamlessly linked to the house mains to provide standby power in case of a grid failure. The generator and its fuel are discreetly located adjacent to the Coach House, ensuring both convenience and peace of mind.
The communal grounds extend the charm, with landscaped paths, herbaceous borders, and woodland. It's a haven for wildlife and offers ample space to roam, reflect, and recharge. And is home to the estates' Sundowners group which meets for informal twilight drinks during the summer.
** For more photos and information, download the brochure on desktop. For your own hard copy brochure, or to book a viewing please call the team **
As prescribed by the Money Laundering Regulations 2017, we are by law required to conduct anti-money laundering checks on all potential buyers, and we take this responsibility very seriously. In line with HMRC guidelines, our trusted partner, Coadjute, will securely manage these checks on our behalf. A non-refundable fee of £45 + VAT per person (£120 + VAT if purchasing via a registered company) will apply for these checks, and Coadjute will handle the payment for this service. These anti-money laundering checks must be completed before we can send the memorandum of sale. Please contact the office if you have any questions in relation to this.
Council Tax Band: G
Tenure: Freehold
Brochures
Brochure- COUNCIL TAXA payment made to your local authority in order to pay for local services like schools, libraries, and refuse collection. The amount you pay depends on the value of the property.Read more about council Tax in our glossary page.
- Band: G
- PARKINGDetails of how and where vehicles can be parked, and any associated costs.Read more about parking in our glossary page.
- Yes
- GARDENA property has access to an outdoor space, which could be private or shared.
- Yes
- ACCESSIBILITYHow a property has been adapted to meet the needs of vulnerable or disabled individuals.Read more about accessibility in our glossary page.
- Ask agent
The Stables, Hampsfield House, Windermere Road, LA11 6JX
Add an important place to see how long it'd take to get there from our property listings.
__mins driving to your place
Get an instant, personalised result:
- Show sellers you’re serious
- Secure viewings faster with agents
- No impact on your credit score
Your mortgage
Notes
Staying secure when looking for property
Ensure you're up to date with our latest advice on how to avoid fraud or scams when looking for property online.
Visit our security centre to find out moreDisclaimer - Property reference RS0851. The information displayed about this property comprises a property advertisement. Rightmove.co.uk makes no warranty as to the accuracy or completeness of the advertisement or any linked or associated information, and Rightmove has no control over the content. This property advertisement does not constitute property particulars. The information is provided and maintained by AshdownJones, The Lakes and Lune Valley. Please contact the selling agent or developer directly to obtain any information which may be available under the terms of The Energy Performance of Buildings (Certificates and Inspections) (England and Wales) Regulations 2007 or the Home Report if in relation to a residential property in Scotland.
*This is the average speed from the provider with the fastest broadband package available at this postcode. The average speed displayed is based on the download speeds of at least 50% of customers at peak time (8pm to 10pm). Fibre/cable services at the postcode are subject to availability and may differ between properties within a postcode. Speeds can be affected by a range of technical and environmental factors. The speed at the property may be lower than that listed above. You can check the estimated speed and confirm availability to a property prior to purchasing on the broadband provider's website. Providers may increase charges. The information is provided and maintained by Decision Technologies Limited. **This is indicative only and based on a 2-person household with multiple devices and simultaneous usage. Broadband performance is affected by multiple factors including number of occupants and devices, simultaneous usage, router range etc. For more information speak to your broadband provider.
Map data ©OpenStreetMap contributors.




