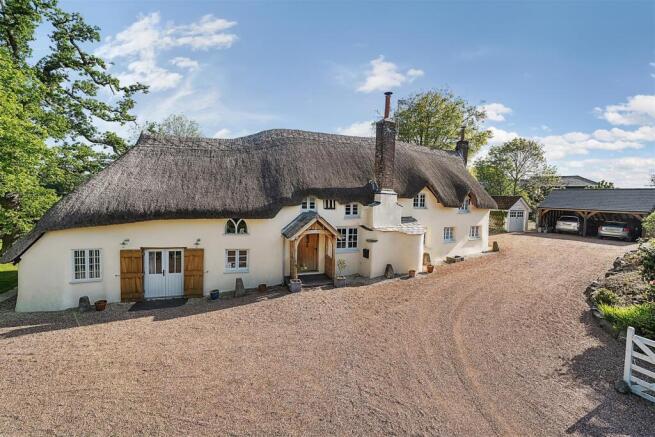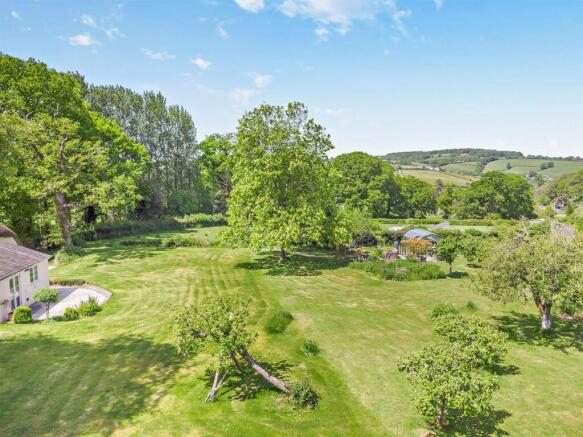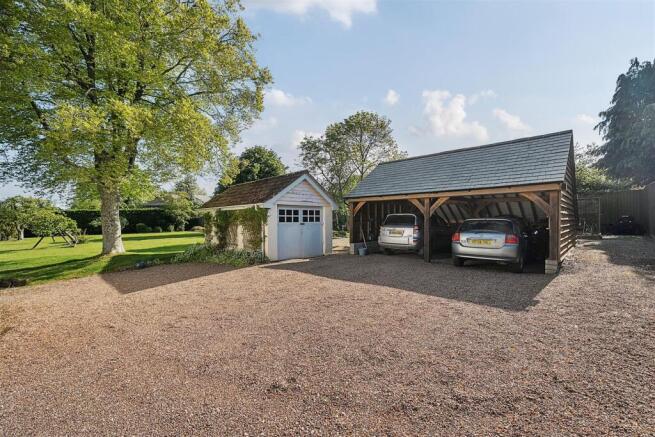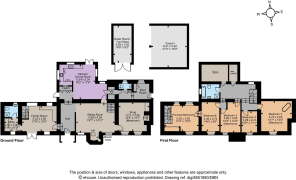
Tedburn St. Mary, Exeter

- PROPERTY TYPE
Detached
- BEDROOMS
5
- BATHROOMS
2
- SIZE
Ask agent
- TENUREDescribes how you own a property. There are different types of tenure - freehold, leasehold, and commonhold.Read more about tenure in our glossary page.
Freehold
Key features
- Beautiful family home
- Grade II Listed Longhouse
- 5 bedrooms (annexe potential)
- Thatched (re-thatched 2018)
- Stylish accommodation
- 0.82 acres of beautiful gardens
- Carport and detached garage
- Freehold
- EPC: D
- Council tax band: G
Description
Situation - This wonderful family home is set in the heart of the village of Tedburn St. Mary, moments from stunning rolling Devon countryside. The village provides several everyday amenities, including a local shop, a pub, a village hall, veterinary surgery and a primary school. An excellent GP surgery can be found in nearby Cheriton Bishop. Exeter city centre is just eight miles away, with its first class shopping and entertainment choices, and excellent choice of schooling. Schools in Exeter include the independent Exeter Cathedral School and St. Wilfrid’s School, as well as the outstanding-rated Exeter School and Exeter College. Transport connections nearby include the A30, which offers easy access to Exeter, while Exeter’s four mainline stations provide regular services towards London and the surrounding towns and cities. There is also good bus services to Exeter, Okehampton, Chagford and Bude.
Description - The Longhouse is a beautifully refurbished family home offering a wealth of characterful features with modern additions and the versatility to include annexed accommodation. The house has medieval origins dating back to the 15th Century. Evidence suggests this can be substantiated by an extensive archaeological survey commissioned by the previous owners. Various well preserved period features such as a plank and muntin screen, beamed ceilings and inglenook fireplaces, bread oven, and a late 18th Century Gothic timber window frame all contribute to the character of the house. Thoughtful consideration has been given to the restoration and integration of these original period features, but throughout the entire house is an ambience of light and spaciousness; quite unusual for a property of this age.
Accommodation - The ground floor has a welcoming hallway with timber beams and panelling, which leads to the sitting room which features an inglenook fireplace fitted with a woodburning stove, an original bread oven and a timber beam ceiling. Adjoining the sitting room is the snug that provides further attractive reception space and also features a woodburning stove and inglenook fireplace. Towards the rear, the kitchen and dining room occupy a more modern addition to the home with French doors that open onto the garden, bespoke handmade fitted kitchen, an electric Aga, a double butler sink and generous dining area. Adjacent to the kitchen is a pantry, a useful utility/boot room and a downstairs cloakroom. On the ground floor there is also a bespoke fitted office, a shower room and a family room with south facing double doors that open onto the front garden.
Upstairs there are five bedrooms, one of which is accessed via its own private staircase above the family room, which provides the option of using this part of the property as a self-contained annexe. The generous principal bedroom has its own freestanding roll-top bathtub, while the first floor also has a family bathroom with a separate shower unit.
Gardens And Parking - The property features a beautiful level garden of approximately an acre, which backs onto the rolling surrounding countryside. At the front there is a gravel driveway, which provides easy parking space for several vehicles and access to the detached timber framed double carport and the boiler room and tool shed. Behind the carport there is a vegetable garden with raised beds and gravel pathways, while the rear garden includes extensive lawns, colourful border flowerbeds, various mature trees, established shrubs and paved terracing, as well as a Hartley Botanic greenhouse.
Services - Local Authority: Teignbridge District Council
Services: Mains electricity, water and drainage. Biomass central heating system.
Council Tax: Band G
Wayleaves and Easements: The property is sold subject to any wayleaves or easements, whether mentioned in these particulars or not.
Tenure: Freehold
Directions - From Exeter proceed on the A30 westwards towards Okehampton. Take the first exit at Fingle Glen and at the roundabout take the first left towards Tedburn St Mary. On entering the village of Tedburn St Mary carry on through the centre and take the left sign posted Parish Church. After a short distance the property will be on your right.
Brochures
Tedburn St. Mary, Exeter- COUNCIL TAXA payment made to your local authority in order to pay for local services like schools, libraries, and refuse collection. The amount you pay depends on the value of the property.Read more about council Tax in our glossary page.
- Band: G
- PARKINGDetails of how and where vehicles can be parked, and any associated costs.Read more about parking in our glossary page.
- Yes
- GARDENA property has access to an outdoor space, which could be private or shared.
- Yes
- ACCESSIBILITYHow a property has been adapted to meet the needs of vulnerable or disabled individuals.Read more about accessibility in our glossary page.
- Ask agent
Tedburn St. Mary, Exeter
Add an important place to see how long it'd take to get there from our property listings.
__mins driving to your place
Get an instant, personalised result:
- Show sellers you’re serious
- Secure viewings faster with agents
- No impact on your credit score
Your mortgage
Notes
Staying secure when looking for property
Ensure you're up to date with our latest advice on how to avoid fraud or scams when looking for property online.
Visit our security centre to find out moreDisclaimer - Property reference 33663575. The information displayed about this property comprises a property advertisement. Rightmove.co.uk makes no warranty as to the accuracy or completeness of the advertisement or any linked or associated information, and Rightmove has no control over the content. This property advertisement does not constitute property particulars. The information is provided and maintained by Stags, Exeter. Please contact the selling agent or developer directly to obtain any information which may be available under the terms of The Energy Performance of Buildings (Certificates and Inspections) (England and Wales) Regulations 2007 or the Home Report if in relation to a residential property in Scotland.
*This is the average speed from the provider with the fastest broadband package available at this postcode. The average speed displayed is based on the download speeds of at least 50% of customers at peak time (8pm to 10pm). Fibre/cable services at the postcode are subject to availability and may differ between properties within a postcode. Speeds can be affected by a range of technical and environmental factors. The speed at the property may be lower than that listed above. You can check the estimated speed and confirm availability to a property prior to purchasing on the broadband provider's website. Providers may increase charges. The information is provided and maintained by Decision Technologies Limited. **This is indicative only and based on a 2-person household with multiple devices and simultaneous usage. Broadband performance is affected by multiple factors including number of occupants and devices, simultaneous usage, router range etc. For more information speak to your broadband provider.
Map data ©OpenStreetMap contributors.










