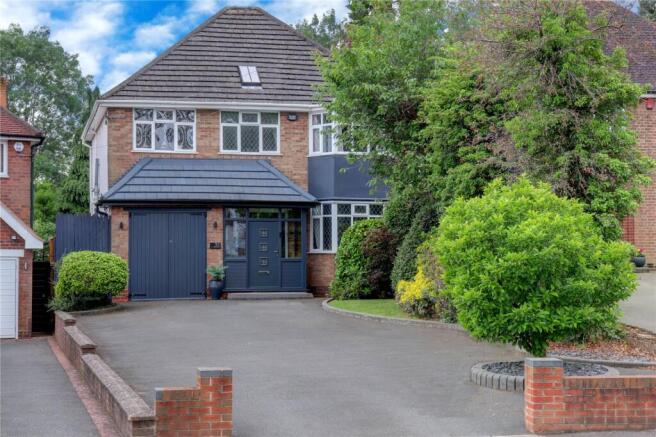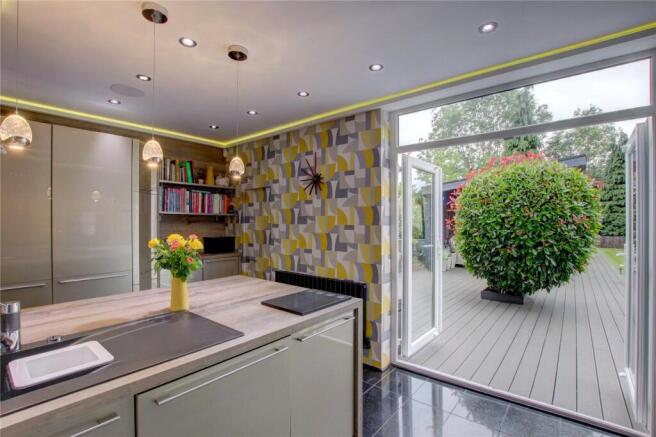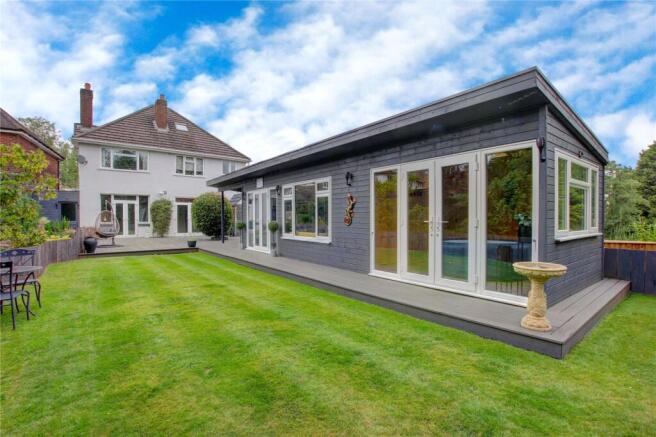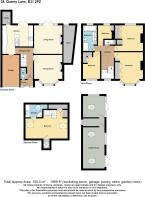
Quarry Lane, Northfield, Birmingham, B31

- PROPERTY TYPE
Detached
- BEDROOMS
5
- BATHROOMS
3
- SIZE
Ask agent
- TENUREDescribes how you own a property. There are different types of tenure - freehold, leasehold, and commonhold.Read more about tenure in our glossary page.
Freehold
Description
LOCATION
This property enjoys a most attractive location in Quarry Lane, Northfield being one of the most sought after roads in the locality. The property is convenient for local amenities including shopping facilities in both Northfield and Longbridge and is convenient for access to Northfield Railway Station located close by.
There are excellent local schools in the immediate vicinity together with parks, gardens and other recreational amenities.
SUMMARY
* Superb freehold detached family home in sought after residential location offering five bedroomed accommodation over three floors
* Much improved by the current owner, blending contemporary styles seamlessly with character features, offering spacious and versatile accommodation
* Composite porch with Ultion lock, installed in April 2022, leading to inner door with original stained glass feature window
* Elegant entrance hallway with original oak panelled walls and picture rail, with discrete understairs storage
* Downstairs WC off hallway with low level Saniflow WC and vanity wash hand basin unit with storage underneath, monochromatic tiling and penny epoxy flooring
* Two delightful, separate reception rooms, currently utilised as a dining room and living room, with bay window and patio door respectively allowing natural light to flood into both. Both reception rooms have original Art Deco character fireplaces from the 1930s
* The stylish, modern "German Nobilia" kitchen is fully equipped throughout with NEFF appliances including two "hide'n'slide" ovens with warming drawers below and in-built steamer, induction hob with statement extractor fan, dishwasher, tall fridge and full-height freezer. There is a peninsula with pendant lighting above, offering comfortable seating, USB charging points and storage space. There is LED lighting within the ceiling coving, in-built ceiling speakers and underfloor heating throughout. The kitchen boasts a hidden pantry which also provides ample storage with fitted cupboards.
* Half landing stairs leading to landing and first floor accommodation
* Four good sized bedrooms, all with built-in wardrobes, with voice/remote controlled smart lighting in bedrooms three and four
* Refurbished "Porcelanosa" family bathroom having white suite to include double-ended bath with deck style thermostatic valve taps and extendable handheld shower spray, separate large walk-in shower cubicle with dual chrome waterfall overhead shower and handheld spray, twin vanity unit with double wash hand basin and low level WC. There are also recessed mirrors with shaver power points, recessed wall storage with LED lighting, built-in ceiling speakers and underfloor heating
* Fantastic loft space accessed via stairs, offering flexible usage i.e. as a bedroom or for storage; with en-suite shower room with white suite to include low level Saniflow WC, oval countertop wash hand basin with storage cupboards below, and corner shower unit with dual headed chrome shower fitment, consisting of overhead waterfall shower and handheld spray. White walls are offset by areas of rustic sandstone-style tiles and splashbacks, and there is geometric floor covering. There is also further eaves storage in the loft, Velux windows providing natural light and a "kick-out" window for safety
* Splendid south-facing rear garden, which can be enjoyed all year round! We are advised that there is 90 square metres of composite, low-maintenance decking, covered pergola offering garden seating area for indoor/outdoor living, lawn with mature shrub borders and cottage-style garden at the rear with built-in trampoline and log cabin separated from the main garden by French oak sleepers. There is also an enclosed timber-framed lean-to with Astroturf flooring, electrics and box-profile felted roof, two security gates providing side access from the front and an outdoor tap
* There is a beautifully decorated, fully insulated summer house with two skylights, serving hatch to pergola area, with infra-red heater providing comfort in winter and large patio doors offering breeze in the summer! There is a further storage area/changing room leading to a rustic, chalet-style hot tub room with a skylight
* Carpets and curtains where fitted are included, as are all light fittings with the exception of the chandelier and wall sconces in the living room
GENERAL INFORMATION
Tenure
The Agents are advised that the property is Freehold.
Council Tax
Band E.
Heating and Glazing
Gas fired central heating is installed and provided by Worcester Bosch Central Heating Boiler located in Garage serving radiators to the main accommodation. The boiler was installed in November 2020 with a 10 year warranty and is conveniently controlled by Hive system.
UPVC double glazed windows are installed throughout the main building.
GROUND FLOOR
Porch
Entrance Hallway
Downstairs WC
Understairs Storage Cupboard
Dining Room (Front)
4.3m into bay x 3.63m max & 3.07m min
Living Room (Rear)
4.27m x 3.63m (14' 0" x 11' 11")
German Nobilia Kitchen
3.96m max & 3.05m min x 4.88m max & 1.52m min
FIRST FLOOR
Landing
Bedroom One (Front)
4.3m into bay x 3.63m max & 3.07m min
Bedroom Two (Rear)
4.3m x 3.05m (14' 1" x 10' 0")
Bedroom Three (Front)
3.66m x 2.46m (12' 0" x 8' 1")
Bedroom Four (Rear)
3.02m max & 2.08m min x 2.44m average
Porcelanosa Bathroom
3.96m x 1.55m (13' 0" x 5' 1")
SECOND FLOOR
Bedroom
5.82m max & 2.44m min x 4.27m max & 2.74m min
En-Suite Shower Room
2.13m x 1.83m (7' 0" x 6' 0")
Eaves Storage
OUTSIDE
Front - Having large tarmacadam driveway providing ample off road car parking with mature shrub borders
Rear - Delightful garden with decking leading to summer house & lawn with cottage garden section to the back
Summer House
5.8m x 2.77m (19' 0" x 9' 1")
Leading to Changing Room/Storage Space & Hot Tub Room
Integral Garage
Brochures
Particulars- COUNCIL TAXA payment made to your local authority in order to pay for local services like schools, libraries, and refuse collection. The amount you pay depends on the value of the property.Read more about council Tax in our glossary page.
- Band: E
- PARKINGDetails of how and where vehicles can be parked, and any associated costs.Read more about parking in our glossary page.
- Yes
- GARDENA property has access to an outdoor space, which could be private or shared.
- Yes
- ACCESSIBILITYHow a property has been adapted to meet the needs of vulnerable or disabled individuals.Read more about accessibility in our glossary page.
- Ask agent
Quarry Lane, Northfield, Birmingham, B31
Add an important place to see how long it'd take to get there from our property listings.
__mins driving to your place
Get an instant, personalised result:
- Show sellers you’re serious
- Secure viewings faster with agents
- No impact on your credit score
Your mortgage
Notes
Staying secure when looking for property
Ensure you're up to date with our latest advice on how to avoid fraud or scams when looking for property online.
Visit our security centre to find out moreDisclaimer - Property reference NOR230332. The information displayed about this property comprises a property advertisement. Rightmove.co.uk makes no warranty as to the accuracy or completeness of the advertisement or any linked or associated information, and Rightmove has no control over the content. This property advertisement does not constitute property particulars. The information is provided and maintained by Oulsnam, Northfield. Please contact the selling agent or developer directly to obtain any information which may be available under the terms of The Energy Performance of Buildings (Certificates and Inspections) (England and Wales) Regulations 2007 or the Home Report if in relation to a residential property in Scotland.
*This is the average speed from the provider with the fastest broadband package available at this postcode. The average speed displayed is based on the download speeds of at least 50% of customers at peak time (8pm to 10pm). Fibre/cable services at the postcode are subject to availability and may differ between properties within a postcode. Speeds can be affected by a range of technical and environmental factors. The speed at the property may be lower than that listed above. You can check the estimated speed and confirm availability to a property prior to purchasing on the broadband provider's website. Providers may increase charges. The information is provided and maintained by Decision Technologies Limited. **This is indicative only and based on a 2-person household with multiple devices and simultaneous usage. Broadband performance is affected by multiple factors including number of occupants and devices, simultaneous usage, router range etc. For more information speak to your broadband provider.
Map data ©OpenStreetMap contributors.








