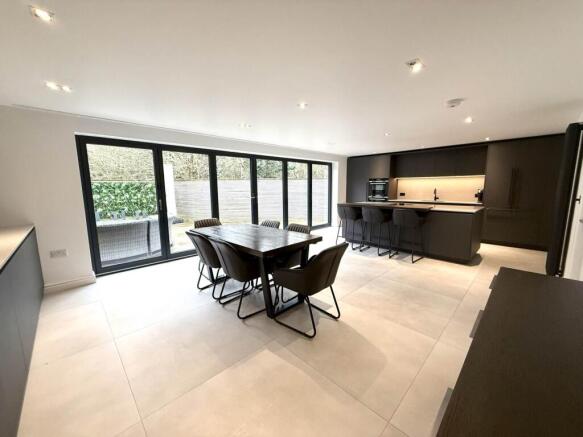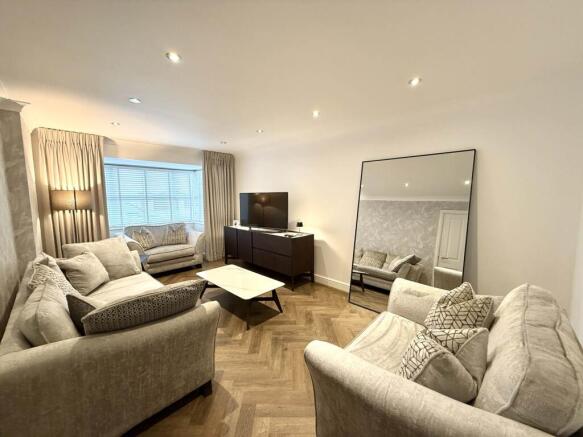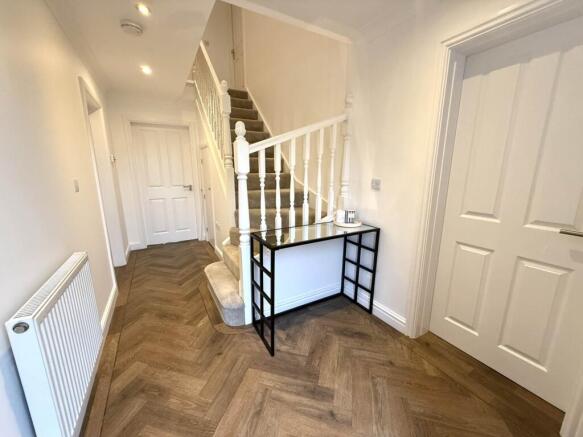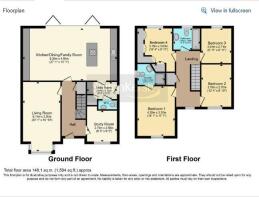
General Drive, West Derby

- PROPERTY TYPE
Detached
- BEDROOMS
4
- BATHROOMS
2
- SIZE
1,582 sq ft
147 sq m
Key features
- Extended Detached House
- Four Bedrooms
- Contemporary Kitchen with Integrated Appliances
- 6 Meter Aluminium Bi-fold Patio Doors
- En suite To Master Bedroom
- Downstairs WC
- Internal Viewings Recommended
- EPC Rating ( 70 C )
Description
Greenbank is pleased to present this exquisite four- bedroom extended detached house located on The Point estate in Liverpool. This spacious executive home is situated in a highly desirable area and is available for purchase with no onward chain.
The beautifully presented hallway leads to the reception rooms on either side and continues into the stunning fully fitted living/dining kitchen, equipped with appliances. The 6 Meter aluminium Bi- fold doors open to a private rear garden, providing a perfect space for entertaining. From the kitchen, you will find a utility area with a downstairs toilet and a side door that provides access to both the front and back gardens.The first- floor gallery landing leads to four double bedrooms, with the master bedroom featuring a modern en suite.
Outside, the property features a multi- car driveway at the front. This allows for ample parking space for multiple vehicles, ensuring convenience for residents and visitors alike.
To the rear is an Indian stone paved patio area and gated access to front garden.
In addition to these features, the property offers the advantages of Upvc double glazing, gas central heating and a Hive digital thermostat. These elements contribute to the overall comfort and energy efficiency of the house, making it an attractive option for potential buyers.
Overall, this property offers a truly exceptional living experience. Its combination of a stunning design, desirable location, and convenient access to amenities and transport links make it a highly desirable place to call home. Interested parties are encouraged to arrange a viewing to fully appreciate the beauty and benefits of this remarkable detached house.
Tenure: Leasehold
Date : 8 August 2008
Term : 999 years from 1 January 2004
Parties : (1) Morris (Deysbrook) Limited
3) The Point (West Derby) Management Company Limited
Council Tax Band: D
Entrance Hall
Entered via composite door. Amtico flooring. Radiator. Stairs to first floor. Ceiling spot lights. Under stairs storage. Hive heating system. Security alarm.
Lounge
Upvc double glazed bay window. Radiator. Amtico flooring. Television point. Ceiling spot lights.
Diner
Upvc double glazed window. Amtico flooring. Radiator. Ceiling spot lights.
Utility Room
Door to rear garden. Amtico flooring. Plumbing for automatic washing machine. Under counter space for tumble dryer. Fitted wall units. Enclosed boiler. Storage cupboard. Ceiling spotlights.
Downstairs WC
Low level WC. Vanity unit washbasin. Radiator. Amtico flooring. Ceiling spotlights. Fuse board.
Kitchen
6 metre aluminium bi-fold patio doors. Base and wall units. Two integrated Sinks in granite worktops. Siemens integrated oven
and microwave oven. Island with integrated Bora hob. Siemens integrated French style fridge freezer. Gaggenau integrated dishwasher. Two additional Siemens fridges. Tall Liebherr wine cooler. Vertical wall radiator. Ceiling spotlights.
Landing
Upvc double glazed window. Access to loft space. Radiator. Ceiling spotlights.
Bedroom One
Springline Upvc double glazed window. Shutter blinds. Carpet flooring. Radiator. Ceiling light point. Door to En suite.
En Suite
Upvc double glazed window. White suite comprising: Walk in shower enclosure with overhead shower, Pedestal washbasin and low level WC. Part tiled walls. Tiled flooring. Heated towel rail. Ceiling Spotlights.
Bedroom Two
Upvc double glazed window. Carper flooring. Radiator. Ceiling spotlights.
Bedroom Three
Upvc double glazed window. Carper flooring. Radiator. Ceiling spotlights
Bedroom Four
Upvc double glazed window. Carper flooring. Radiator. Ceiling spotlights. Fitted wardrobes.
Bathroom
Upvc double glazed window. White suite comprising: Panelled bath with overhead shower, pedestal washbasin and low level WC. Heated towel rail. Part tiled walls. Tiled flooring. Ceiling spotlights.
Outside
FRONT: Stone block pavement driveway. Lawned area with shrubs. Gated access to rear garden.
REAR: Timber fenced boundaries. Indian stone patio area. Outside tap.
Notice
Please note we have not tested any apparatus, fixtures, fittings, or services. Interested parties must undertake their own investigation into the working order of these items. All measurements are approximate and photographs provided for guidance only.
- COUNCIL TAXA payment made to your local authority in order to pay for local services like schools, libraries, and refuse collection. The amount you pay depends on the value of the property.Read more about council Tax in our glossary page.
- Band: D
- PARKINGDetails of how and where vehicles can be parked, and any associated costs.Read more about parking in our glossary page.
- Off street
- GARDENA property has access to an outdoor space, which could be private or shared.
- Private garden
- ACCESSIBILITYHow a property has been adapted to meet the needs of vulnerable or disabled individuals.Read more about accessibility in our glossary page.
- Ask agent
General Drive, West Derby
Add an important place to see how long it'd take to get there from our property listings.
__mins driving to your place
Get an instant, personalised result:
- Show sellers you’re serious
- Secure viewings faster with agents
- No impact on your credit score



Your mortgage
Notes
Staying secure when looking for property
Ensure you're up to date with our latest advice on how to avoid fraud or scams when looking for property online.
Visit our security centre to find out moreDisclaimer - Property reference 8213_GREB. The information displayed about this property comprises a property advertisement. Rightmove.co.uk makes no warranty as to the accuracy or completeness of the advertisement or any linked or associated information, and Rightmove has no control over the content. This property advertisement does not constitute property particulars. The information is provided and maintained by Greenbank Property Services, Kirkby. Please contact the selling agent or developer directly to obtain any information which may be available under the terms of The Energy Performance of Buildings (Certificates and Inspections) (England and Wales) Regulations 2007 or the Home Report if in relation to a residential property in Scotland.
*This is the average speed from the provider with the fastest broadband package available at this postcode. The average speed displayed is based on the download speeds of at least 50% of customers at peak time (8pm to 10pm). Fibre/cable services at the postcode are subject to availability and may differ between properties within a postcode. Speeds can be affected by a range of technical and environmental factors. The speed at the property may be lower than that listed above. You can check the estimated speed and confirm availability to a property prior to purchasing on the broadband provider's website. Providers may increase charges. The information is provided and maintained by Decision Technologies Limited. **This is indicative only and based on a 2-person household with multiple devices and simultaneous usage. Broadband performance is affected by multiple factors including number of occupants and devices, simultaneous usage, router range etc. For more information speak to your broadband provider.
Map data ©OpenStreetMap contributors.





