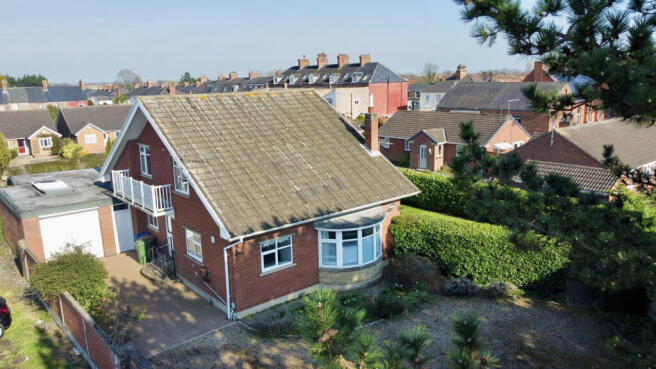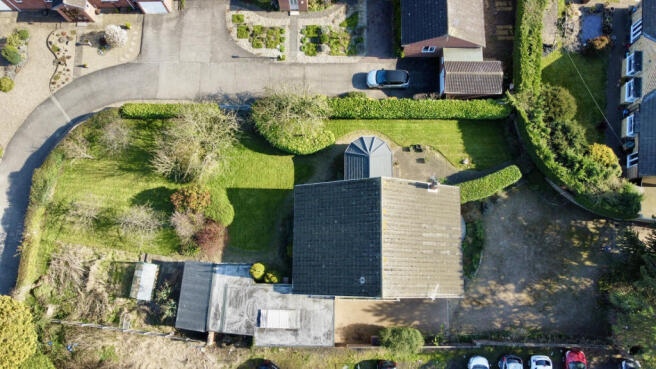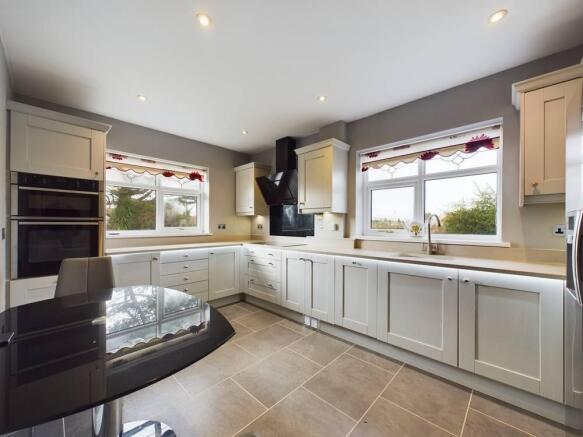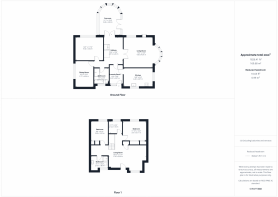Recreation Club Lane, Beverley, HU17 9HW

- PROPERTY TYPE
Detached
- BEDROOMS
4
- BATHROOMS
2
- SIZE
Ask agent
- TENUREDescribes how you own a property. There are different types of tenure - freehold, leasehold, and commonhold.Read more about tenure in our glossary page.
Freehold
Key features
- Close to Beverley town centre
- Well presented/flexible accommodation
- Views overlooking recreation club grounds
- Garage & workshop
- Over 1800 Sq Ft.
- Approx 0.28 acre plot.
- Kitchen-Diner
- Garden
- Full Double Glazing
- Oven/Hob
Description
A non estate detached property in this relatively central Beverley location. The well presented and proportioned accommodation offers a degree of flexibility with how the space is used. There is a ground floor double bedroom but also a spacious living area on the first floor with a balcony giving views over the neighbouring recreation club - perfect for sports fans but also enjoying afternoon sunshine.
The property occupies a generous plot of just over a quarter of an acre with an orchard area that could easily be turned into a more formal garden. There is a good sized driveway that provides plenty of off street parking leading to a single garage. The internal accommodation benefits from gas central heating and uPVC double glazing. The accommodation comprises: a spacious Hallway with an attractive oak staircase to the first floor, Living Room windows to two aspects including a bay window, Dining Room, Conservatory, stylish modern fitted Kitchen with a range of appliances, Utility Room, Double Bedroom with wardrobes and a modern attractively fitted Bathroom with corner bath and walk-in shower. To the first floor is a large Living Area with access to a balcony overlooking the sports club, 2 Double Bedrooms, both with wardrobes, a small Bedroom/Study and a Shower Room. Given the space to the first floor, a purchaser may be interested in reconfiguring it in a way that best suits their needs although the Living Area will have real appeal to many.
The property is approached via double wrought iron gates over a gravelled drive that passes under a monkey puzzle tree. There is a generous area of gravelled car hard standing area that leads to an attached garage with spacious workshop including inspection pit beyond. There are various areas of the garden including one with a patio area adjacent to the conservatory and a more open orchard area with a vegetable plot and greenhouse. The garden has hedging to much of the perimeters although there is some fencing and a brick wall and is not particularly overlooked with little in the way of adjoining neighbours and many of the neighbouring properties, whether adjoining or not, are bungalows in any event.
There may be an opportunity for a potential purchaser to investigate the possibility of obtaining consent for residential development on the rear garden plot but this would be subject to all necessary consents and permissions.
A really lovely property, as it is now or with the potential utilised. We think it will appeal to a range of buyers but the space, both outside and inside, coupled with the privacy and the proximity to Beverely town centre will have significant appeal.
LOCATION
The property is located on the north side of Beverley town centre, just off Norwood. Beverley Town Cricket & Recreation Club lies at the very end of the lane and is to the north-western edge of the property and offers tennis and squash courts, bowling greens, cricket and football pitches. Beverley is a very well resourced town and offers an extensive range of shops and amenities. The town centre is just a relatively short walk along Norwood.
Our 360 degree tour will provide a great overview of the property.
ACCOMMODATION
Entrance Door to…
Utility Room - range of attractively fitted units.
Reception Hall - a spacious area with an attractive oak style staircase and wooden floor.
Living Room - an attractive room with windows to two aspects including a bay window, fireplace and fitted living room units.
Dining Room
Kitchen - an attractive and good sized kitchen with a range of base and wall mounted modern units together with fitted appliances including a dishwasher, oven and grill, and hob with filter canopy over. There is space for an American fridge freezer. and a small table. Windows to two aspects.
Bedroom - a double bedroom with fitted wardrobes.
Bathroom - an attractively fitted bathroom with corner bath, walk in shower, wash hand basin and low flush WC.
First Floor
Living Area - a spacious area with a French window opening onto a balcony that overlooks the sports fields and a window to the same aspect that adds to the light.
Bedroom - a double bedroom with wardrobes.
Bedroom - a double bedroom with wardrobes.
Bedroom/Study - A small single bedroom currently used as a study.
Shower Room - a three piece suite including a shower enclosure.
Heating and Insulation: The property has gas-fired central heating and uPVC double glazing.
Services: All mains services are connected to the property. None of the services or installations have been tested.
Council Tax: Council Tax is payable to the East Riding of Yorkshire Council. The property is shown in the Council Tax Property Bandings List in Valuation Band 'F' (verbal enquiry only).
Tenure: Freehold. Vacant possession upon completion.
Viewings: Strictly by appointment with the agent's Beverley office. Tel: .
Features
- Gas Central Heating
Roof type: Clay tiles.
Mobile signal/coverage: Intermittent.
Flooded in the last 5 years: No.
Does the property have flood defences?
No.
Construction materials used: Brick and block.
Water source: Direct mains water.
Electricity source: National Grid.
Sewerage arrangements: Standard UK domestic.
Heating Supply: Central heating (gas).
Does the property have required access (easements, servitudes, or wayleaves)?
Yes.
Do any public rights of way affect your your property or its grounds?
No.
Parking Availability: Yes.
Brochures
Brochure 1- COUNCIL TAXA payment made to your local authority in order to pay for local services like schools, libraries, and refuse collection. The amount you pay depends on the value of the property.Read more about council Tax in our glossary page.
- Band: F
- PARKINGDetails of how and where vehicles can be parked, and any associated costs.Read more about parking in our glossary page.
- Off street
- GARDENA property has access to an outdoor space, which could be private or shared.
- Yes
- ACCESSIBILITYHow a property has been adapted to meet the needs of vulnerable or disabled individuals.Read more about accessibility in our glossary page.
- Ask agent
Recreation Club Lane, Beverley, HU17 9HW
Add an important place to see how long it'd take to get there from our property listings.
__mins driving to your place
Get an instant, personalised result:
- Show sellers you’re serious
- Secure viewings faster with agents
- No impact on your credit score



Your mortgage
Notes
Staying secure when looking for property
Ensure you're up to date with our latest advice on how to avoid fraud or scams when looking for property online.
Visit our security centre to find out moreDisclaimer - Property reference dah_738142333. The information displayed about this property comprises a property advertisement. Rightmove.co.uk makes no warranty as to the accuracy or completeness of the advertisement or any linked or associated information, and Rightmove has no control over the content. This property advertisement does not constitute property particulars. The information is provided and maintained by Dee Atkinson & Harrison, Beverley. Please contact the selling agent or developer directly to obtain any information which may be available under the terms of The Energy Performance of Buildings (Certificates and Inspections) (England and Wales) Regulations 2007 or the Home Report if in relation to a residential property in Scotland.
*This is the average speed from the provider with the fastest broadband package available at this postcode. The average speed displayed is based on the download speeds of at least 50% of customers at peak time (8pm to 10pm). Fibre/cable services at the postcode are subject to availability and may differ between properties within a postcode. Speeds can be affected by a range of technical and environmental factors. The speed at the property may be lower than that listed above. You can check the estimated speed and confirm availability to a property prior to purchasing on the broadband provider's website. Providers may increase charges. The information is provided and maintained by Decision Technologies Limited. **This is indicative only and based on a 2-person household with multiple devices and simultaneous usage. Broadband performance is affected by multiple factors including number of occupants and devices, simultaneous usage, router range etc. For more information speak to your broadband provider.
Map data ©OpenStreetMap contributors.




