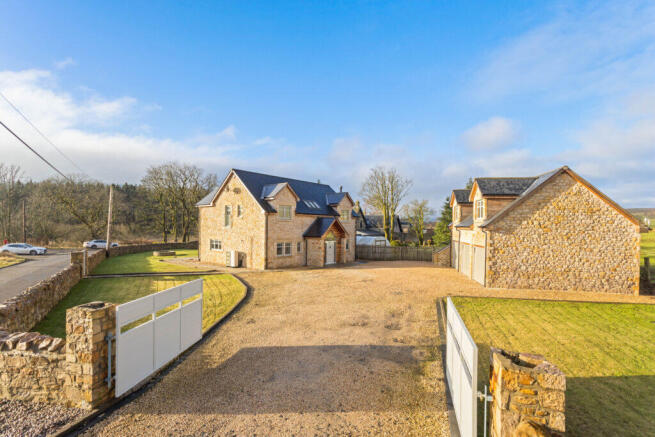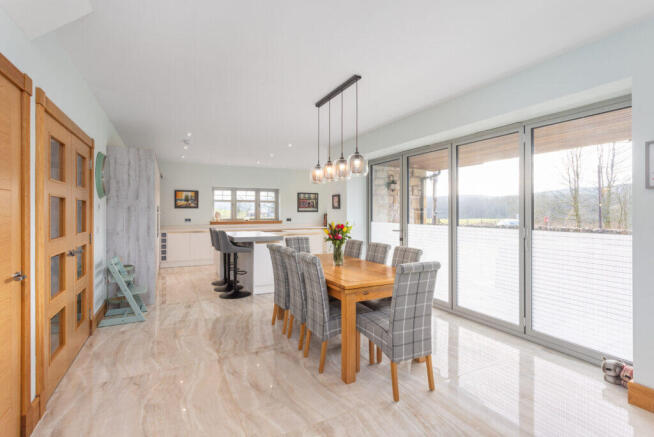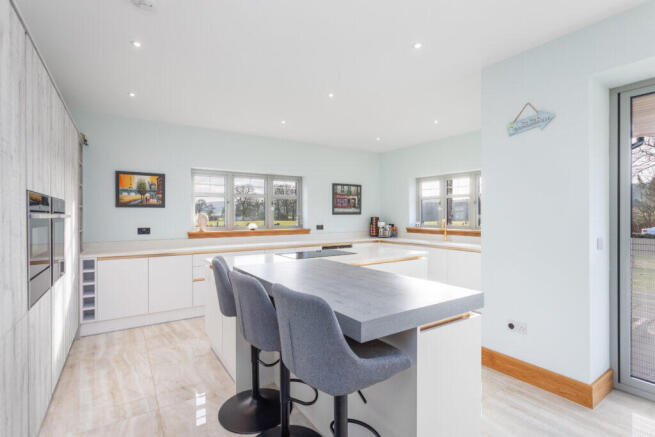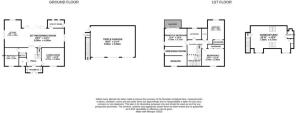Winterfell House, Carron Valley, FK6
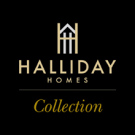
- PROPERTY TYPE
Detached
- BEDROOMS
4
- BATHROOMS
3
- SIZE
2,379 sq ft
221 sq m
- TENUREDescribes how you own a property. There are different types of tenure - freehold, leasehold, and commonhold.Read more about tenure in our glossary page.
Freehold
Key features
- Custom Built in 2021
- Rural Location
- Triple Garage with Annexe Above
- Beautiful Open Views
- Immaculately Presented
- 221m2
Description
The House
This stunning custom built sandstone residence, completed in 2021 by the current owners, commands an impressive position in Carron Valley, offering breathtaking countryside views. This exceptional four bedroom detached property combines contemporary luxury with sustainable living, your own castle beyond the wall.
This distinguished residence showcases meticulous attention to detail with premium specifications throughout. Solid oak doors complement the sophisticated interior, while energy efficient underfloor heating provides consistent comfort across all levels. The property embraces modern sustainable living with an air-source heat pump system and superior triple glazing throughout. Security is enhanced by a comprehensive CCTV system and the property benefits from a private drainage system via a septic tank.
The Garden
Set within an impressive gated plot, the grounds are predominantly laid to lawn, offering a blank canvas for the gardening enthusiast or a low-maintenance space for busy professionals. A generous patio area extends from the kitchen's bifold doors, creating a seamless flow between indoor and outdoor living - perfect for alfresco dining and entertainment. The property benefits from a secure, gated driveway leading to the impressive triple garage.
The Location
Carron Valley offers an ideal blend of rural tranquillity and practical convenience. This sought-after location provides easy access to major Scottish cities, with Glasgow, Edinburgh, and Stirling all within comfortable commuting distance. The area is renowned for its stunning countryside, offering residents a peaceful retreat while maintaining excellent connectivity to urban amenities.
Council Tax: Band G
EPC Rating: B83
Directions - Using what3words search for "continues.craters.shares".
Entrance Hallway
The welcoming vestibule features two practical storage cupboards, leading to a hallway adorned with an elegant oak staircase with a glass banister. French doors connect to the open plan living space, with an additional storage cupboard completing this area.
Lounge 4.7m x 3.8m
A front facing reception room featuring a statement log burner with stone chimney breast, complemented by quality carpet flooring.
Kitchen/Diner 5.7m x 3.5m
The stunning rear-facing kitchen showcases a contemporary design with matt white and wood effect cabinets, enhanced by copper detailing. White quartz worktops contrast beautifully with the wood effect breakfast bar. The central island houses an induction hob, while integrated appliances include a wine cooler, fridge, freezer, double wall oven, and dishwasher. The dining area features bifold doors to the patio and designer pendant lighting, with stone tiles completing the modern aesthetic.
Family Room 8.9m x 4.0m
A versatile side facing space with carpet flooring, seamlessly integrated into the open plan living area.
Utility Room
Practically designed with modern white units, equipped with a tumble dryer, washing machine, sink, and garden access via a stable door.
Bedroom 4/Study 3.8m x 3.0m
A flexible, front-facing carpeted room suitable for various uses.
WC
Contemporary cloakroom with stone effect tiling, featuring a toilet and floating vanity unit with sink.
Galleried Landing
An impressive space featuring three Velux windows, offering the potential for a seating or work area, with additional storage space.
Principal Suite 4.7m x 3.7m
A generously proportioned dual aspect bedroom with double doors opening onto a private wood clad balcony offering panoramic countryside views. Includes a dedicated dressing area with fitted storage.
En Suite
A luxury bathroom fully tiled in stone effect and feature patterned tiles, comprising of a bath, separate shower with rainfall and handheld options, toilet, and vanity unit.
Bedroom 2 4.1m x 3.5m
Spacious front facing double bedroom with extensive built-in wardrobe and carpet flooring.
Bedroom 3 4.7m x 3.5m
Generous rear facing double bedroom featuring built-in wardrobe and carpet flooring.
Family Bathroom
Fully tiled in stone effect, featuring a freestanding bath, a separate glass enclosed shower with both rainfall and handheld shower heads, a vanity unit with sink, and a toilet.
Annex 7.6m x 4.7m
Above the triple garage lies a versatile space with a shower room, offering the potential for conversion into a self-contained annexe, studio, or home office, complete with countryside views.
Agent's Note
We believe these details to be accurate, however it is not guaranteed, and they do not form any part of a contract. Fixtures and fittings are not included unless specified otherwise. Photographs are for general information, and it must not be inferred that any item is included for sale with the property. Areas, distances, and room measurements are approximate only and the floor plans, which are for illustrative purposes only, may not be to scale.
Brochures
Brochure 1Web Details- COUNCIL TAXA payment made to your local authority in order to pay for local services like schools, libraries, and refuse collection. The amount you pay depends on the value of the property.Read more about council Tax in our glossary page.
- Band: G
- PARKINGDetails of how and where vehicles can be parked, and any associated costs.Read more about parking in our glossary page.
- Garage
- GARDENA property has access to an outdoor space, which could be private or shared.
- Front garden
- ACCESSIBILITYHow a property has been adapted to meet the needs of vulnerable or disabled individuals.Read more about accessibility in our glossary page.
- Ask agent
Energy performance certificate - ask agent
Winterfell House, Carron Valley, FK6
Add an important place to see how long it'd take to get there from our property listings.
__mins driving to your place
Get an instant, personalised result:
- Show sellers you’re serious
- Secure viewings faster with agents
- No impact on your credit score
Your mortgage
Notes
Staying secure when looking for property
Ensure you're up to date with our latest advice on how to avoid fraud or scams when looking for property online.
Visit our security centre to find out moreDisclaimer - Property reference 354953. The information displayed about this property comprises a property advertisement. Rightmove.co.uk makes no warranty as to the accuracy or completeness of the advertisement or any linked or associated information, and Rightmove has no control over the content. This property advertisement does not constitute property particulars. The information is provided and maintained by Halliday Homes Collection, Linlithgow. Please contact the selling agent or developer directly to obtain any information which may be available under the terms of The Energy Performance of Buildings (Certificates and Inspections) (England and Wales) Regulations 2007 or the Home Report if in relation to a residential property in Scotland.
*This is the average speed from the provider with the fastest broadband package available at this postcode. The average speed displayed is based on the download speeds of at least 50% of customers at peak time (8pm to 10pm). Fibre/cable services at the postcode are subject to availability and may differ between properties within a postcode. Speeds can be affected by a range of technical and environmental factors. The speed at the property may be lower than that listed above. You can check the estimated speed and confirm availability to a property prior to purchasing on the broadband provider's website. Providers may increase charges. The information is provided and maintained by Decision Technologies Limited. **This is indicative only and based on a 2-person household with multiple devices and simultaneous usage. Broadband performance is affected by multiple factors including number of occupants and devices, simultaneous usage, router range etc. For more information speak to your broadband provider.
Map data ©OpenStreetMap contributors.
