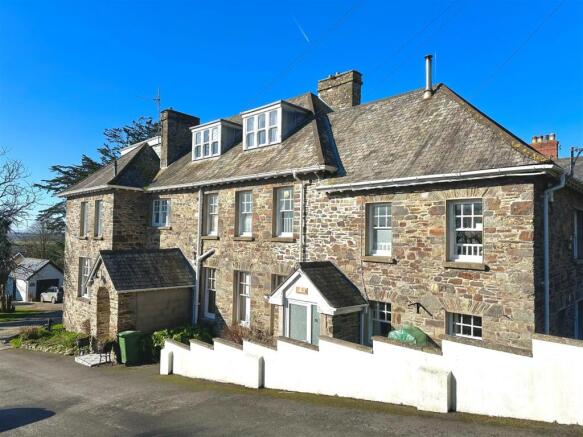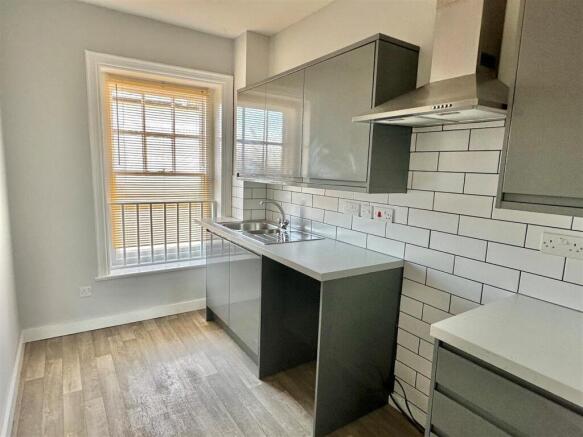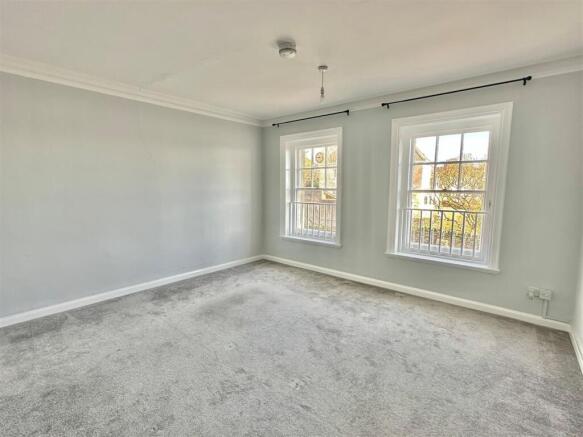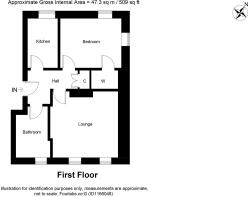
Heanton Close, Higher Park Road, Braunton

- PROPERTY TYPE
Apartment
- BEDROOMS
1
- BATHROOMS
1
- SIZE
Ask agent
Key features
- A first floor apartments in a former gentleman's residence
- One double bedroom with scope to create a second bedroom
- Modern Kitchen
- Sitting & Dining Rooms
- Fine Views
- No Onward Chain
- Parking & Communal Garden
- Council Tax Band A
- Maintenance £600 per quarter
- 149 Year Lease
Description
Situation & Amenities - The property is located on Higher Park Road, one of the most sought after positions in Braunton. The village centre is within walking distance with amenities including medical centre, number of local shops and stores, whilst Tesco, primary and secondary schooling, public houses, Churches and the Tarka Trail are all accessible. Braunton is considered one of the largest villages in England and is situated 5 miles from the sandy beaches at Saunton (also with championship golf course), with Croyde just beyond. Whilst Barnstaple, the Regional Centre of North Devon, is approximately 6 miles and offers the area’s main business, commercial, leisure and shopping venues as well as District Hospital and live theatre. At Barnstaple there is access to the North Devon link road leading on, in about 45 minutes or so, to Junction 27 of the M5 Motorway and where Tiverton Parkway offers a fast service of trains to London Paddington in just over 2 hours. Exmoor National park is also easily accessible. The nearest International airports are at Bristol and Exeter.
Description - There is no further chain attached to this well-kept first-floor apartment with high ceilings. The plan includes a central hallway in the apartments, a communal lobby and entrance hall, a modern kitchen, a double bedroom with a walk-in wardrobe, a sitting/dining area with views of the estuary and a large bathroom. With permission, the property might possibly be able to add a second bedroom and a shower room in place of the existing wardrobe and airing cupboard in bedroom one. There are parking spaces, a private shed, and communal gardens outside.
Accommodation - Communal ENTRANCE HALL leading to stairwell to FIRST FLOOR LANDING. ENTRANCE HALL with fitted carpet, phone entry system, large AIRING CUPBOARD with slatted shelving and hot water tank, additional storage above. BEDROOM 1 a dual aspect room with sash windows to side and rear, fitted carpet, electric radiator. SITTING/DINING ROOM with sash window to side with views towards the Estuary, fitted carpet, electric flame effect fire. BATHROOM with sash window to side, vinyl flooring, white suite comprisising: close coupled wc, panelled bath with electric shower over, tiled splashback, pedestal hand wash basin, electric heated towel rail. Part glazed door off hallway leading into KITCHEN with sash window to side, wood effect vinyl flooring, high gloss grey wall and base units, marble effect worktop, 1 ½ stainless steel sink and drainer, tiled splashback, space for white goods, stainless steel extractor fan.
Outside - Communal parking and garden, private garden shed.
Services - Mains electricity, water, drainage and gas. Electric heating. According to Ofcom superfast broadband is available at the property and there is the likelihood of coverage from several mobile phone networks. For further information please see the Ofcom website: checker.ofcom.org.uk
Tenure And Maintenance - Pets not permitted. Holiday letting is not permitted, the flat can be sub-let subject to consent and a transfer fee of 1% of the OMV.
The service charge is paid on the usual quarter days, with a top-up payment (if required) due on January 31st. 31st March, 2025 - £600.00
24th June, 2025 - £600.00
29th September, 2025 - £600.00
25th December, 2025 - £600.00
30th January, 2026 - T. B. C.
Lettings - If you are considering investing in a Buy To Let or letting another property, and require advice on current rents, yields or general lettings information to ensure you comply, then please contact a member of our lettings team on or rentals. .
Directions - WHAT3WORDS: ///costumes.clerk.fluctuate
Entering Braunton from Barnstaple, bear right at the first set of traffic lights into Heanton Street. Proceed to the top of the road here turn left and immediately right at the mini roundabout onto Lower Park Road, continuing along Lower Park Road. Just after passing Tyspane Care Home on your left, turn left into seven Acres Lane. At the top of the lane turn left again into Higher Park Road. Continue for several hundred yards and the access to Heanton Close will be found on the left hand side.
Brochures
Heanton Close, Higher Park Road, Braunton- COUNCIL TAXA payment made to your local authority in order to pay for local services like schools, libraries, and refuse collection. The amount you pay depends on the value of the property.Read more about council Tax in our glossary page.
- Band: A
- PARKINGDetails of how and where vehicles can be parked, and any associated costs.Read more about parking in our glossary page.
- Yes
- GARDENA property has access to an outdoor space, which could be private or shared.
- Ask agent
- ACCESSIBILITYHow a property has been adapted to meet the needs of vulnerable or disabled individuals.Read more about accessibility in our glossary page.
- Ask agent
Heanton Close, Higher Park Road, Braunton
Add an important place to see how long it'd take to get there from our property listings.
__mins driving to your place
Get an instant, personalised result:
- Show sellers you’re serious
- Secure viewings faster with agents
- No impact on your credit score
Your mortgage
Notes
Staying secure when looking for property
Ensure you're up to date with our latest advice on how to avoid fraud or scams when looking for property online.
Visit our security centre to find out moreDisclaimer - Property reference 33662840. The information displayed about this property comprises a property advertisement. Rightmove.co.uk makes no warranty as to the accuracy or completeness of the advertisement or any linked or associated information, and Rightmove has no control over the content. This property advertisement does not constitute property particulars. The information is provided and maintained by Stags, Barnstaple. Please contact the selling agent or developer directly to obtain any information which may be available under the terms of The Energy Performance of Buildings (Certificates and Inspections) (England and Wales) Regulations 2007 or the Home Report if in relation to a residential property in Scotland.
*This is the average speed from the provider with the fastest broadband package available at this postcode. The average speed displayed is based on the download speeds of at least 50% of customers at peak time (8pm to 10pm). Fibre/cable services at the postcode are subject to availability and may differ between properties within a postcode. Speeds can be affected by a range of technical and environmental factors. The speed at the property may be lower than that listed above. You can check the estimated speed and confirm availability to a property prior to purchasing on the broadband provider's website. Providers may increase charges. The information is provided and maintained by Decision Technologies Limited. **This is indicative only and based on a 2-person household with multiple devices and simultaneous usage. Broadband performance is affected by multiple factors including number of occupants and devices, simultaneous usage, router range etc. For more information speak to your broadband provider.
Map data ©OpenStreetMap contributors.









