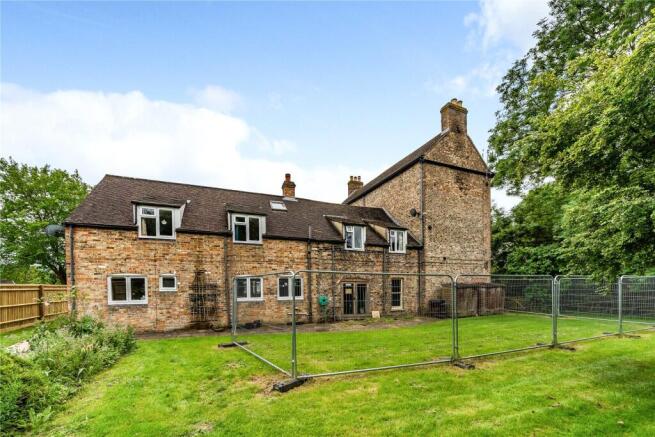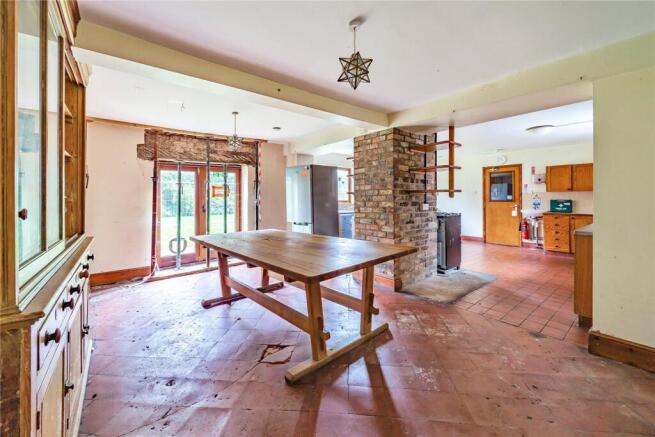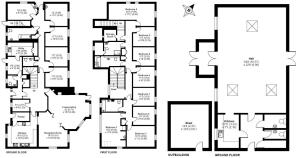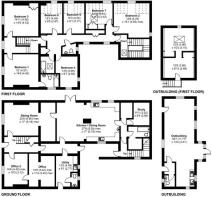Property for sale
Bath Road, Eastington, Stonehouse, Gloucestershire, GL10

- SIZE
Ask agent
- TENUREDescribes how you own a property. There are different types of tenure - freehold, leasehold, and commonhold.Read more about tenure in our glossary page.
Freehold
Key features
- 7-bedroom detached Farmhouse
- 13-bedroom supported living unit
- Plot of approximately 0.30 acres
- Characterful Features
- Detached timber hall
- Scope for alternative uses (STP)
- Subject to planning offers considered
Description
13-bedroom supported living unit, and a detached timber function hall with associated facilities. This development opportunity is offered as a whole or in two Lots, and in total extends to approximately 0.86 acres.
Lot 1 - Orchard Leigh House £500,000
An opportunity to purchase a 7-bedroom detached Farmhouse (321m2 / 3,461ft2) with adjoining ancillary building and set within extensive grounds of approximately 0.30 acres. The property offers scope to be utilised as a substantial family home or be subdivided into multiple units/rooms. The property has previously been extended and is subject to subsidence. The structural issues may make lending for the property unobtainable.
Lot 1 Accommodation
To the ground floor, the accommodation provides entrance hallway, utility with w/c, two offices, sitting room, open plan kitchen/diner, study, bathroom, and ample storage. To the first floor there are seven bedrooms, two bathrooms and a w/c. The accommodation is vast and provides opportunities for various residential uses. The property is connected to mains water, electricity, drainage, and gas central heating. EPC Rating – D
Lot 1 External
The property is set within a good-sized plot, extending to approximately 0.30 acres. The gardens are principally laid to lawn with mature shrubs and timber fenced boundaries. The access is directly off Bath Road, leading to a right of way over the neighbouring property to a secure gated entrance and ample parking.
Agents Notes
A Level 3 Survey Report is available from the Agents. Council Tax Band E + EPC Rating D If the properties are sold separately, the area hatched green will provide an unrestricted right of access and the Purchaser (Lot 1) will be responsible for maintenance, according to usage. The access right will be restricted to 1 residential unit with ancillary buildings only, and therefore any additional development would have to be served by a new access. If sold separately, the sale is conditional on Purchasers being required to disconnect from any existing shared mains services within 3 months of completion and contribute to usage in the interim period. A drainage pipe crosses the land for the benefit of the property on Bath Terrace known as Rambleside. This property (Rambleside) is permitted to use this supply and obligates them to pay a fair share of drainage and sewerage charges.
Lot 2 - Wheatenhurst & Mulberry Hall £750,000
Wheatenhurst The property comprises of an existing supported living unit (4,687ft2 / 435m2) providing 13 bedrooms within extensive grounds. The property offers scope for subdivision into multiple units (circa 3 – 4), subject to achieving the relevant planning consent. EPC Rating - D Mulberry Hall A former function Hall with associated toilets and kitchen, offering potential for alternative uses (subject to achieving the relevant planning consent). The Hall extends to approximately 1,104ft2 / 102m2 and is to be sold with an adjoining outbuilding (16m2 / 179ft2). The plot as a whole extends to approximately 0.56 acres (0.22 hectares) with access ownership, subject to the rights granted for Lot 1 (if sold separately) as detailed above.
Offers
The Vendors will consider offers on either of the following bases : 1. UNCONDITIONAL with target completion within 6 weeks of offer acceptance. 2. CONDITIONAL CONTRACT SUBJECT TO PLANNING ONLY with exchange of contract within 6 weeks of offer acceptance and subject to 5% non-refundable deposit and completion within 12 months thereafter.
Viewing
Strictly by appointment only, please contact the Agents.
- COUNCIL TAXA payment made to your local authority in order to pay for local services like schools, libraries, and refuse collection. The amount you pay depends on the value of the property.Read more about council Tax in our glossary page.
- Band: TBC
- PARKINGDetails of how and where vehicles can be parked, and any associated costs.Read more about parking in our glossary page.
- Yes
- GARDENA property has access to an outdoor space, which could be private or shared.
- Yes
- ACCESSIBILITYHow a property has been adapted to meet the needs of vulnerable or disabled individuals.Read more about accessibility in our glossary page.
- Ask agent
Energy performance certificate - ask agent
Bath Road, Eastington, Stonehouse, Gloucestershire, GL10
Add an important place to see how long it'd take to get there from our property listings.
__mins driving to your place
Get an instant, personalised result:
- Show sellers you’re serious
- Secure viewings faster with agents
- No impact on your credit score
Your mortgage
Notes
Staying secure when looking for property
Ensure you're up to date with our latest advice on how to avoid fraud or scams when looking for property online.
Visit our security centre to find out moreDisclaimer - Property reference WOR250003. The information displayed about this property comprises a property advertisement. Rightmove.co.uk makes no warranty as to the accuracy or completeness of the advertisement or any linked or associated information, and Rightmove has no control over the content. This property advertisement does not constitute property particulars. The information is provided and maintained by David James, Wotton-under-Edge. Please contact the selling agent or developer directly to obtain any information which may be available under the terms of The Energy Performance of Buildings (Certificates and Inspections) (England and Wales) Regulations 2007 or the Home Report if in relation to a residential property in Scotland.
*This is the average speed from the provider with the fastest broadband package available at this postcode. The average speed displayed is based on the download speeds of at least 50% of customers at peak time (8pm to 10pm). Fibre/cable services at the postcode are subject to availability and may differ between properties within a postcode. Speeds can be affected by a range of technical and environmental factors. The speed at the property may be lower than that listed above. You can check the estimated speed and confirm availability to a property prior to purchasing on the broadband provider's website. Providers may increase charges. The information is provided and maintained by Decision Technologies Limited. **This is indicative only and based on a 2-person household with multiple devices and simultaneous usage. Broadband performance is affected by multiple factors including number of occupants and devices, simultaneous usage, router range etc. For more information speak to your broadband provider.
Map data ©OpenStreetMap contributors.





