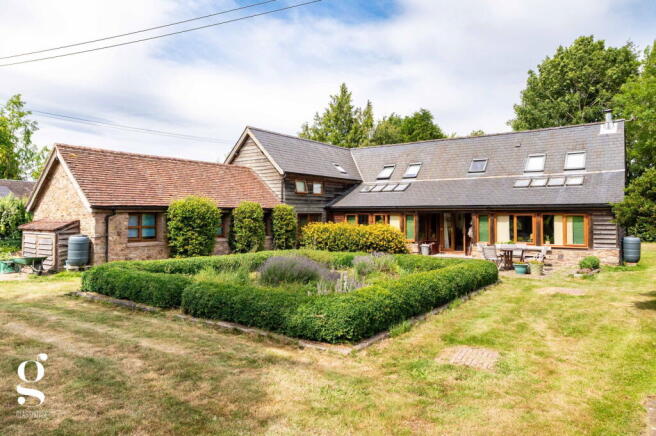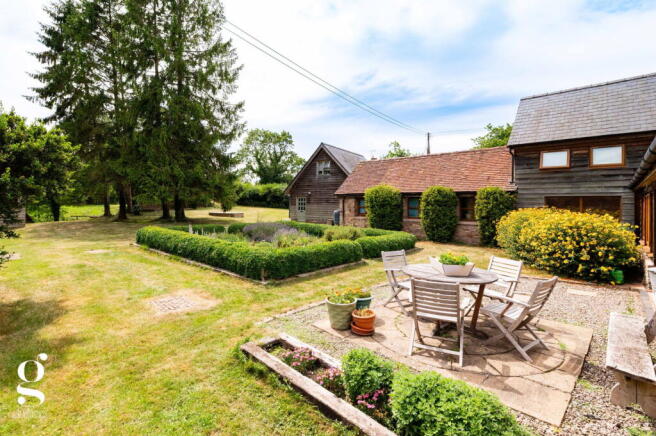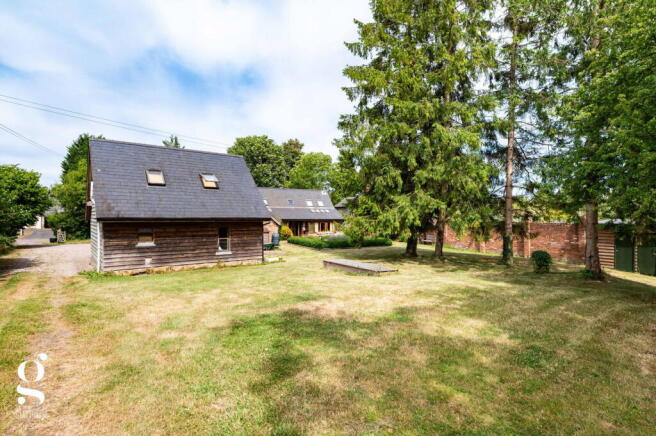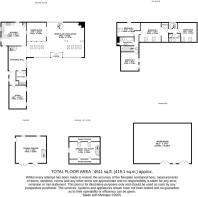Monkhide, Ledbury, Herefordshire

- PROPERTY TYPE
Barn Conversion
- BEDROOMS
4
- BATHROOMS
2
- SIZE
4,511 sq ft
419 sq m
- TENUREDescribes how you own a property. There are different types of tenure - freehold, leasehold, and commonhold.Read more about tenure in our glossary page.
Freehold
Key features
- Approx. 3 Acre Total Plot
- Stunning Bespoke Barn Conversion
- 4 Double Bedrooms; Detached
- Large Driveway With Double Garage
- 2.4 Acre Paddock with 1,000 sq. ft Outbuilding
- Surrounded by Beautiful Countryside
- Bursting With Character Features
- Private Seating Beside Herefordshire Canal
Description
An Exceptional Unique 4 Double Bedroom Barn Conversion, with stunning open-plan living, large gardens with private canal access, and land with 1,000 sq. ft workshop, all set in a total plot of approx. 3 acres at Monkhide, Ledbury.
Entrance Hall – Open Plan Living Space with Dining Room – Kitchen/Breakfast Room – Study/Reception Room – Utility/WC – Rear Porch – Vaulted First-Floor Landing – Principal Bedroom – Three Further Double Bedrooms – Family Bathroom – Shower Room – Storage – Detached Two-Storey Double Garage – Large Driveway – Landscaped Gardens – Canal-Side Seating Area – Shed – Approx. 2.4 Acre Paddock with 1,000 sq. ft Workshop
A beautifully converted barn, brimming with character and warmth, set within approximately 3 acres of landscaped gardens and paddock. This unique property features spacious open-plan living areas, exposed timbers, vaulted ceilings, and a stunning spiral staircase. Offering four double bedrooms, a detached two-storey double garage, a 1,000 sq. ft. workshop, and private access to the Herefordshire & Gloucestershire Canal, this exceptional home is a rare find.
Surrounded by rolling countryside, this exquisite barn exudes charm, seamlessly merging traditional character with modern living. Large windows and skylights bathe the interior in natural light, while the generous reception space, exposed beams, and feature fireplace create an inviting atmosphere. The grounds offer extensive outdoor space, including beautifully landscaped gardens, a walled seating area by the canal, and a sweeping paddock, making it an idyllic retreat.
The Property
Entrance Hall: A welcoming space with terracotta tiled flooring and a large picture window overlooking the inner courtyard garden. A staircase with solid wood balustrades leads to the first floor. An open cloak closet provides ideal space for coats & shoes.
Open-Plan Living Space: A breathtaking open-plan living area. Exposed oak beams and vaulted ceilings create a sense of grandeur, while large skylights and expansive windows bathe the room in natural light, enhancing its airy and inviting atmosphere. The space is thoughtfully zoned, offering distinct yet interconnected areas for relaxation, dining, and entertaining.
A striking brick inglenook fireplace with log-burning stove provides a warm and cosy focal point, perfect for colder months. The combination of rich timber framework and contemporary décor adds depth and character, while neutral tones complement the exposed beams beautifully. A spiral staircase in one corner, with elegant wooden steps and metal detailing, leads to the first floor, adding a unique architectural feature to the space. The generous seating area enjoys views of the surrounding gardens through large picture windows, creating a seamless connection between indoor and outdoor living.
Dining Room: The adjacent dining space is subtly separated by charming timber uprights, offering an intimate setting for gatherings while maintaining an open, flowing layout.
Kitchen/Breakfast Room: This spacious kitchen features bespoke wooden cabinetry, a large breakfast bar, and a Rangemaster cooker set beneath a large extractor. There is plumbing & electrical point for a dishwasher, located behind a removable cabinet. A serving hatch opens into the dining area, while an external door directly accesses the front driveway.
Study/Reception Room: A versatile workspace with high vaulted ceilings, exposed beams, and dual windows offering peaceful views over the gardens.
Utility Room/WC: A practical addition to the home, providing ample space for laundry appliances, including a plumbed-in sink, freestanding storage and a ground floor WC.
Bedroom 1: A spacious retreat featuring vaulted ceilings, exposed beams, and built-in storage, enjoying generous natural light via twin skylights.
Shower Room: Situated just off the mezzanine landing between two bedrooms, including a thermostatic corner shower, WC, hand wash basin and heated towel rail, completed by wood-effect laminate flooring and a skylight window.
3 Further Double Bedrooms: Each bedroom has vaulted ceilings, fitted carpets and large windows. All but one of the bedrooms are adorned with characterful beams.
Family Bathroom: A full white bathroom suite, including panelled bath with shower over, vanity basin, WC and towel rail.
Outside
Set within approximately 3 acres, the grounds of this property are simply breathtaking. The landscaped gardens feature formal hedging, mature trees, and a sun-trap terrace ideal for alfresco dining. The driveway provides extensive parking, leading to a detached two-storey double garage. Part of the Herefordshire & Gloucester Canal runs through and is included with the property, as well as an accompanying towpath. A private seating area beside the canal is the perfect spot to unwind, while a bridge over the canal leads to the expansive paddock of approximately 2.4 acres, offering endless possibilities for equestrian or hobby farming pursuits, including a 1,000 sq. ft. workshop, offering excellent storage and potential for further use.
Practicalities
Herefordshire Council Tax Band ‘G’
LPG-Fired Central Heating
Double Glazed Throughout
Mains Water & Electricity
Private Drainage (septic tank)
Fibre Broadband Available
Directions
From Hereford, head north over Aylestone Hill and exit the city eastbound on the A4103. Continue for 5.5 miles then turn right, following signs for Monkhide. Proceed for half a mile, where the property can be found on the right-hand side.
What3Words: ///dives.lilac.anchors
Brochures
Full Details- COUNCIL TAXA payment made to your local authority in order to pay for local services like schools, libraries, and refuse collection. The amount you pay depends on the value of the property.Read more about council Tax in our glossary page.
- Band: G
- PARKINGDetails of how and where vehicles can be parked, and any associated costs.Read more about parking in our glossary page.
- Driveway
- GARDENA property has access to an outdoor space, which could be private or shared.
- Private garden
- ACCESSIBILITYHow a property has been adapted to meet the needs of vulnerable or disabled individuals.Read more about accessibility in our glossary page.
- Ask agent
Energy performance certificate - ask agent
Monkhide, Ledbury, Herefordshire
Add an important place to see how long it'd take to get there from our property listings.
__mins driving to your place
Get an instant, personalised result:
- Show sellers you’re serious
- Secure viewings faster with agents
- No impact on your credit score
Your mortgage
Notes
Staying secure when looking for property
Ensure you're up to date with our latest advice on how to avoid fraud or scams when looking for property online.
Visit our security centre to find out moreDisclaimer - Property reference S1205367. The information displayed about this property comprises a property advertisement. Rightmove.co.uk makes no warranty as to the accuracy or completeness of the advertisement or any linked or associated information, and Rightmove has no control over the content. This property advertisement does not constitute property particulars. The information is provided and maintained by Glasshouse Estates and Properties LLP, Hereford. Please contact the selling agent or developer directly to obtain any information which may be available under the terms of The Energy Performance of Buildings (Certificates and Inspections) (England and Wales) Regulations 2007 or the Home Report if in relation to a residential property in Scotland.
*This is the average speed from the provider with the fastest broadband package available at this postcode. The average speed displayed is based on the download speeds of at least 50% of customers at peak time (8pm to 10pm). Fibre/cable services at the postcode are subject to availability and may differ between properties within a postcode. Speeds can be affected by a range of technical and environmental factors. The speed at the property may be lower than that listed above. You can check the estimated speed and confirm availability to a property prior to purchasing on the broadband provider's website. Providers may increase charges. The information is provided and maintained by Decision Technologies Limited. **This is indicative only and based on a 2-person household with multiple devices and simultaneous usage. Broadband performance is affected by multiple factors including number of occupants and devices, simultaneous usage, router range etc. For more information speak to your broadband provider.
Map data ©OpenStreetMap contributors.




