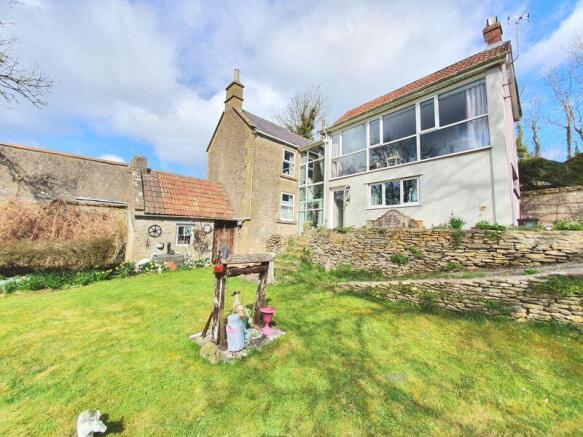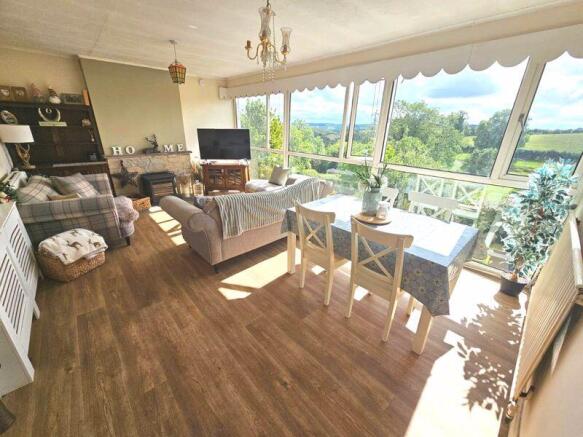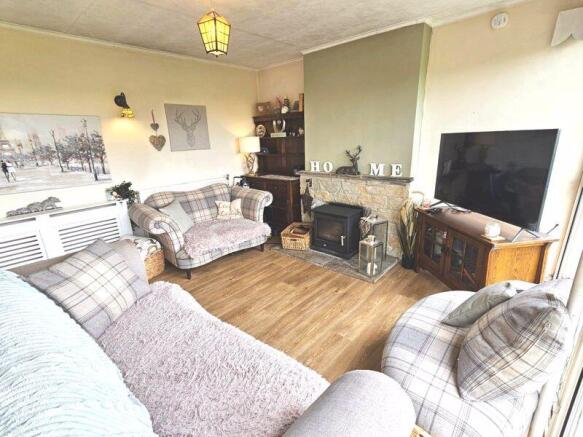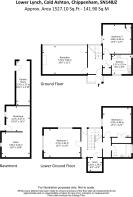
Cold Ashton, SN14

- PROPERTY TYPE
Character Property
- BEDROOMS
3
- BATHROOMS
1
- SIZE
Ask agent
- TENUREDescribes how you own a property. There are different types of tenure - freehold, leasehold, and commonhold.Read more about tenure in our glossary page.
Freehold
Key features
- Rare and Unique Opportunity
- Substantial and Well Presented Home Dating Back to 1861
- Lovely Lounge Diner With Floor to Ceiling Windows and Wood Burning Stove
- Modern Kitchen With Exposed Stone Feature Wall
- Three Double Bedrooms
- Mature Gardens Totalling Half An Acre
- Off Street Parking for At Least Four Vehicles
- Oil Fired Heating and Double Glazing
- A Must View Home to Appreciate All On Offer
- Well Presented But Much Potential to Improve Further
Description
TLS Estate Agents are thrilled to bring to the market with unique detached home set in gardens of around half an acre with a spectacular outlook over neighbouring farmland and through valleys. The property oozes potential and despite the rural feel it is well placed for access to Bristol, Bath, Chippenham and the M4.
Spacious accommodation briefly comprises porch, entrance hall, large lounge diner with recently fitted wood burning stove and full width floor to ceiling windows, modern kitchen and the first of the double bedrooms to the upper floor. To the lower floor are two further double bedrooms, utility area, store cupboard and family bathroom.
Externally there are gardens of around half an acre, outbuildings in various states of repair and off street parking for at least three vehicles.
A viewing is essential to appreciate all that this home has to offer!
Entrance Porch
A UPVC door leads into a useful porch with windows to three sides and wall light. In turn, a handsome wooden front door leads into;
Hallway
On entering the property you cannot help but be drawn to the feature window which runs from the ceiling of the hall to the floor of the lower level. The window allows light to stream in and gives view of the garden and countryside beyond from the moment you enter Lower Lynch. The hall further benefits from a useful storage cupboard and ceiling light. Doors to;
Kitchen
9' 6'' x 8' 5'' (2.89m x 2.56m)
Range of base units with rolled edge worktops, ceramic sink with mixer tap, inset hob and oven with extractor hood over, freestanding fridge freezer in larder unit, space for dishwasher. Window to front aspect, exposed stone feature wall, vinyl flooring, ceiling light, radiator and various sockets.
Lounge Diner
18' 9'' x 12' 1'' (5.71m x 3.68m)
The perfect room for entertaining! Floor to ceiling windows run the whole length of the room again allowing light to flood in whilst the occupants enjoy the stunning outlook over the garden and fields beyond. An attractive stone fireplace with wood burning stove will ensure this room remains cosy during the colder months. Further points to note are carpeted flooring, ceiling and wall lights, 2x radiators and various sockets.
Bedroom Three
12' 5'' x 12' 4'' (3.78m x 3.76m)
The first of the double bedrooms is of excellent size with window to side aspect, carpeted flooring, ceiling light, radiator and various sockets. Door to airing cupboard.
Stairs to Lower Level
A carpeted open tread staircase with wooden handrail and nautical themed rope balustrade leads down to the lower level.
Lower Hall
Continuation of the windows from the hall above, vinyl flooring, ceiling light and radiator. The former coal shoot provides a spacious storage cupboard and there is a useful utility area with plumbing for washing machine.
Bedroom Two
12' 4'' x 12' 1'' (3.76m x 3.68m)
Another double bedroom with window to side aspect, carpeted flooring, ceiling light, radiator and sockets. There is a double built in wardrobe.
Bathroom
8' 1'' x 5' 7'' (2.46m x 1.70m)
White suite comprising low level W.C, wash hand basin on pedestal and panel bath. The pretty bathroom also boasts window to side aspect with obscure glazing, vinyl flooring, part tiled walls, ceiling light and radiator.
Rear Hallway
With vinyl flooring, ceiling light and door to rear garden with full length obscure glazed panel.
Bedroom One
15' 6'' x 11' 9'' (4.72m x 3.58m)
Windows to both rear and side aspects, carpeted flooring, ceiling light, radiator and various sockets.
Parking
Double gates lead to an area of parking for at least four vehicles.
Gardens
This beautiful garden is full of character! Laid mostly to lawn, there are plenty of mature plants and shrubs. At the far end of the orchard is grass clearing which would make a lovely seating area to take in the surroundings in peace and quiet.
Outbuildings
Two useful outbuildings are attached to the property and are currently utilised as storage. These could be converted to additional living accommodation subject to planning consents.
Property Information
The property is of freehold tenure with no service charges or ground rents payable.
It sits within an area of outstanding natural beauty.
Mains electricity and water are connected.
Private sewerage by way of a septic tank.
Oil fired heating.
The EPC is rated G.
Council tax is band E with South Gloucestershire Council.
In The Area
Cold Ashton is a small village in South Gloucestershire with routes back to the 16th Century and a mention in the Domesday Book. It sits just 5 miles North of Bath and is well placed for the commuter given its links to Bath, Bristol, Chippenham and the M4 Motorway.
There is a village hall, in which locals regularly hold social evenings.
Cold Ashton sits upon the Cotswold Way, a popular route for walkers.
AGENTS NOTES
Potential buyers should be advised that the property is being sold on behalf of an employee / relative of an employee of TLS Estate Agents.
This wonderful property is full of character, however it should be noted that the property is located upon the A46.
VIEWINGS
Viewings are strictly by appointment only - please contact us to arrange your internal inspection.
Brochures
Full Details- COUNCIL TAXA payment made to your local authority in order to pay for local services like schools, libraries, and refuse collection. The amount you pay depends on the value of the property.Read more about council Tax in our glossary page.
- Band: E
- PARKINGDetails of how and where vehicles can be parked, and any associated costs.Read more about parking in our glossary page.
- Yes
- GARDENA property has access to an outdoor space, which could be private or shared.
- Yes
- ACCESSIBILITYHow a property has been adapted to meet the needs of vulnerable or disabled individuals.Read more about accessibility in our glossary page.
- Ask agent
Energy performance certificate - ask agent
Cold Ashton, SN14
Add an important place to see how long it'd take to get there from our property listings.
__mins driving to your place
Get an instant, personalised result:
- Show sellers you’re serious
- Secure viewings faster with agents
- No impact on your credit score
About TLS Estate Agents, Bristol
Unit 2 Regent House 369-375 Two Mile Hill Road Kingswood Bristol BS15 1AF



Your mortgage
Notes
Staying secure when looking for property
Ensure you're up to date with our latest advice on how to avoid fraud or scams when looking for property online.
Visit our security centre to find out moreDisclaimer - Property reference 10847910. The information displayed about this property comprises a property advertisement. Rightmove.co.uk makes no warranty as to the accuracy or completeness of the advertisement or any linked or associated information, and Rightmove has no control over the content. This property advertisement does not constitute property particulars. The information is provided and maintained by TLS Estate Agents, Bristol. Please contact the selling agent or developer directly to obtain any information which may be available under the terms of The Energy Performance of Buildings (Certificates and Inspections) (England and Wales) Regulations 2007 or the Home Report if in relation to a residential property in Scotland.
*This is the average speed from the provider with the fastest broadband package available at this postcode. The average speed displayed is based on the download speeds of at least 50% of customers at peak time (8pm to 10pm). Fibre/cable services at the postcode are subject to availability and may differ between properties within a postcode. Speeds can be affected by a range of technical and environmental factors. The speed at the property may be lower than that listed above. You can check the estimated speed and confirm availability to a property prior to purchasing on the broadband provider's website. Providers may increase charges. The information is provided and maintained by Decision Technologies Limited. **This is indicative only and based on a 2-person household with multiple devices and simultaneous usage. Broadband performance is affected by multiple factors including number of occupants and devices, simultaneous usage, router range etc. For more information speak to your broadband provider.
Map data ©OpenStreetMap contributors.





