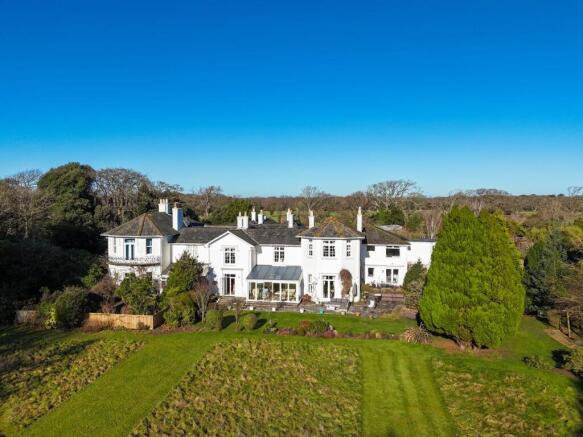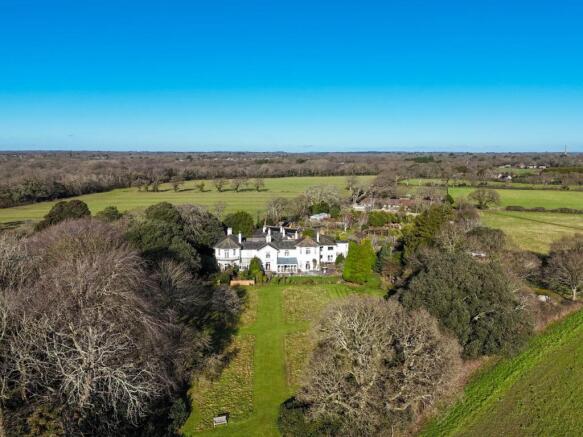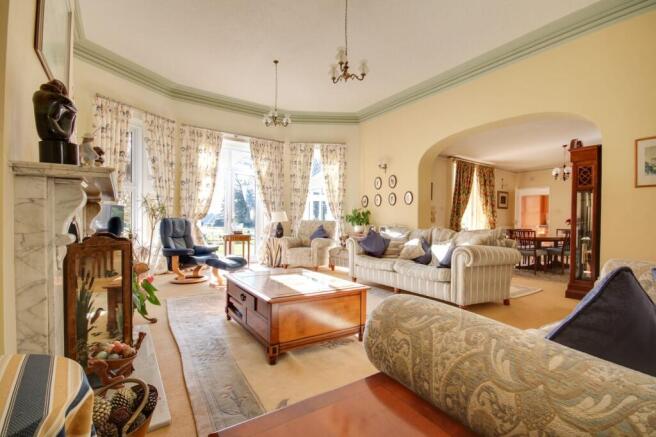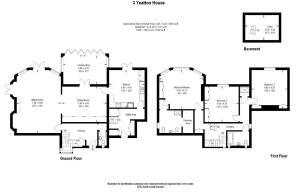
Hordle Lane, Hordle, Lymington, SO41

- PROPERTY TYPE
Maisonette
- BEDROOMS
3
- BATHROOMS
2
- SIZE
Ask agent
Key features
- 3 bedroom, two reception room maisonette
- Beautifully modernised majority portion of this early Victorian country house
- Set in 3.5 acres of parkland overlooking fields with glimpses o the Isle of Wight
- South facing garden
- Summer house
- Double garage
Description
A beautifully modernised majority portion of this early Victorian country house set in 3.5 acres of parkland overlooking fields with glimpses of the Isle of Wight. Dating back to 1850's offering the grandeur of this period with a stunning drawing room, the property has a private 1/4 acre south facing garden, garden room, summer house, double garage and two parking spaces.
The property is situated in a semi-rural location between Lymington, a very popular market town famed for its river and marina, and New Milton, a town that offers comprehensive leisure and shopping facilities with excellent schools nearby. Hordle village is approximately half a mile from the property and also offers local amenities including a shop catering for everyday needs. To the north east is the New Forest village of Brockenhurst offering a useful main line connection (London Waterloo approx. 90 minutes).There are two entrances. A brick arch and wrought iron gate leads to a paviour courtyard and the front entrance door of No.3. The rear door is to the south side of the property into the kitchen/breakfast room.The reception hall has storage and a cloakroom with a new wall mounted boiler. Stairs lead to first floor accommodation and doors to the principal rooms. The magnificent drawing room has French doors to the terrace and gardens with lovely southerly views and glimpses of the Isle of Wight. There is a regency style arched marble fireplace, moulded ceiling coving and a ceiling height of approximately 12’. An archway leads to the spacious dining room with French doors to beautiful conservatory having bi-folding doors and wonderful views. The kitchen/breakfast room also faces south with French doors and has a modern range of kitchen units in cherry wood. Appliances include an AEG electric double oven, Zanussi built-in five ring hob with extractor canopy, integrated refrigerator and freezer, integrated Zanussi dishwasher. There is an island unit with further cupboards and breakfast bar. The utility room has ample storage and plumbing for a washing machine and tumble dryer and space for a chest freezer. There is a large airing cupboard and an access hatchway leads to the cellar having stone wine storage racks.
The first floor accommodation comprises master bedroom suite and two further double bedrooms, all of which are south facing and delightfully light and spacious. The master suite has large sash windows and arguably the best views in the house and ample fitted wardrobes and cupboards. The en-suite has a large walk-in shower cubicle, close coupled WC, bidet and pedestal mounted wash basin. An archway leads to the dressing area. Bedroom two has a range of built-in wardrobes, large window with original shutters. Bedroom three has one wall of built-in wardrobes with further cupboards over, large window with original shutters. There is an adjacent shower room with an Aqualisa shower unit, fully tiled walls and extractor fan. The family bathroom comprises a modern suite with tiled panelled bath, pedestal wash basin and low level WC and ceramic tiled floor.
The garden has a southerly aspect and areas of lawn interspersed with flower borders. A stunning magnolia tree provides a beautiful focal point with an acer and numerous other mature shrubs and small trees. The grounds beyond amount to some 3.5 acres, jointly owned by the residents of Yeatton House and maintained under contract, giving a delightful woodland area with bluebells and on the southern boundary, marked with a ha-ha, which then continues to open farmland towards the coast. There is a rare tree in the woods – Sorbus Domestica, known as a service tree, one of only seven in the British Isles. In the private garden the current owners have added a new summer house ideal for alfresco dining, entertaining or home working.
The property has a double garage positioned near the entrance to the building with additional visitors parking and storage areas.
Additional Information
Tenure: Leasehold
Council Tax: E
Energy Performance Rating: D Current: 57 Potential: 76
Lease Term: 999 years with 952 years remaining
Annual Service Charge: Approximately £4,200.00 per annum
Annual Ground Rent: Peppercorn
Frequency of any Increase (the review date): Annual
Pets: Pets are allowed by agreement of the management committee
Are Holiday Lets Permitted: No
Property Construction: Traditional stone & brick. Roof contains asbestos.
Heating: Gas central heating
Utility Supplies: Mains electric, gas & water. Private drainage via septic tank (sole use) which is located within the boundary of the property.
Broadband: Broadband supply to the property is shared. Mobile - Via 4G network to provide Internet to the property, cable broadband. Broadband with speeds of up to 29mbps is available at this property (Ofcom)
Conservation Area: No
Parking: Double garage and two additional guest parking spaces
The current owners have added brand new windows throughout the entire home with beautiful full length drapes.
Mobile Signal
No known issues, buyer to check with their own provider
Construction Type
Traditional stone & brick with slate roof
Lounge (Reception)
Bathroom 1
Bathroom 2
Bedroom 1
Bedroom 2
Bedroom 3
Kitchen
Garage 1
Garage 2
Garden
Brochures
Brochure 1- COUNCIL TAXA payment made to your local authority in order to pay for local services like schools, libraries, and refuse collection. The amount you pay depends on the value of the property.Read more about council Tax in our glossary page.
- Band: E
- PARKINGDetails of how and where vehicles can be parked, and any associated costs.Read more about parking in our glossary page.
- Garage,Communal
- GARDENA property has access to an outdoor space, which could be private or shared.
- Yes
- ACCESSIBILITYHow a property has been adapted to meet the needs of vulnerable or disabled individuals.Read more about accessibility in our glossary page.
- Ask agent
Hordle Lane, Hordle, Lymington, SO41
Add an important place to see how long it'd take to get there from our property listings.
__mins driving to your place
Get an instant, personalised result:
- Show sellers you’re serious
- Secure viewings faster with agents
- No impact on your credit score
Your mortgage
Notes
Staying secure when looking for property
Ensure you're up to date with our latest advice on how to avoid fraud or scams when looking for property online.
Visit our security centre to find out moreDisclaimer - Property reference 28643059. The information displayed about this property comprises a property advertisement. Rightmove.co.uk makes no warranty as to the accuracy or completeness of the advertisement or any linked or associated information, and Rightmove has no control over the content. This property advertisement does not constitute property particulars. The information is provided and maintained by Spencers, Lymington. Please contact the selling agent or developer directly to obtain any information which may be available under the terms of The Energy Performance of Buildings (Certificates and Inspections) (England and Wales) Regulations 2007 or the Home Report if in relation to a residential property in Scotland.
*This is the average speed from the provider with the fastest broadband package available at this postcode. The average speed displayed is based on the download speeds of at least 50% of customers at peak time (8pm to 10pm). Fibre/cable services at the postcode are subject to availability and may differ between properties within a postcode. Speeds can be affected by a range of technical and environmental factors. The speed at the property may be lower than that listed above. You can check the estimated speed and confirm availability to a property prior to purchasing on the broadband provider's website. Providers may increase charges. The information is provided and maintained by Decision Technologies Limited. **This is indicative only and based on a 2-person household with multiple devices and simultaneous usage. Broadband performance is affected by multiple factors including number of occupants and devices, simultaneous usage, router range etc. For more information speak to your broadband provider.
Map data ©OpenStreetMap contributors.





