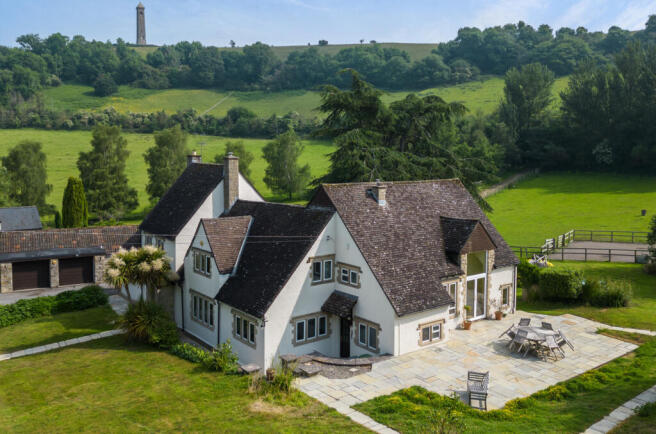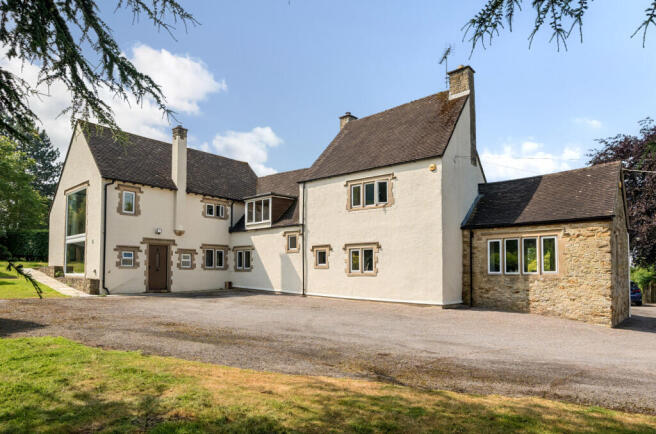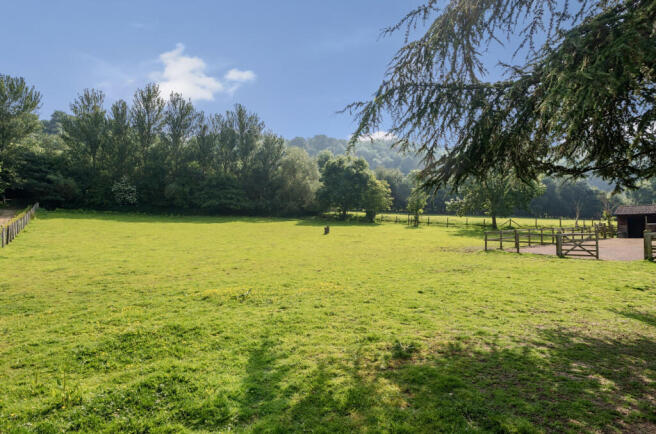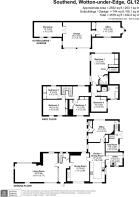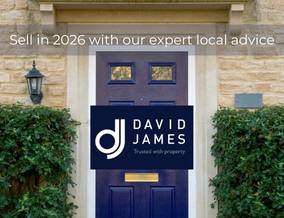
Southend, Wotton-Under-Edge, Gloucestershire, GL12

- PROPERTY TYPE
Detached
- BEDROOMS
5
- BATHROOMS
3
- SIZE
Ask agent
- TENUREDescribes how you own a property. There are different types of tenure - freehold, leasehold, and commonhold.Read more about tenure in our glossary page.
Freehold
Key features
- Detached Country Home
- 5 Bedrooms
- Offering over 2830 sqft of light and spacious accommodation
- Approx 1.79-acre plot
- Rural Setting
- Double Garage with Workshop & Stables
- Potential ancillary accommodation (STPP)
Description
The original property is believed to date back to the 1600’s and is surrounded by open countryside and sits just below the Nibley Monument. The accommodation inside is well arranged for family living and has potential for further uses including an annex. Period charm is found throughout the property with features including exposed beams, stone walls and fireplaces.
Situation
Beech Cottage is situated just outside of the village of North Nibley which has an outstanding primary school, pub and village shop, all nestled between the Severn Vale and Cotswold Escarpment with countryside views. Set in a rural location, yet the property benefits from good links to the A38 and M5 combined with convenient access to the market town of Wotton-edge-Edge (approximately 2 miles) which delivers a high street and all the essential everyday facilities Within the catchment for the highly regarded secondary school Katharine Lady Berkeley. In the opposite direction lies the market town of Dursley which also has a range of independent and regional shops and entertainment. The M5 junction 14 is approximately 5 miles and offers commutability to the cities of Bristol, Bath and Cheltenham. Cam train station is only 15 minutes away and gives good links to Bristol Parkway and London Paddington.
Ground Floor
The ground floor has a large entrance hallway which provides access into the living room to the left which has a feature fireplace and windows overlooking the surrounding countryside to the rear, a formal dining room can be found to the right which also has a feature fireplace and could alternatively be used as a cosy “snug room” The kitchen / dining is bright and sunny and provides ample storage along with integral appliances including an oven / hob, fridge freezer and dishwasher. A generous utility room sits off the kitchen and provides space for appliances and houses the oil boiler. There is a door leading into the garden.
Continued
A door from the dining area leads into a stunning home office or playroom which has fabulous views over the open countryside and is a truly idyllic setting to work from home. There is a lobby to the side for separate access, a cloakroom and stairs leading to a day room with doors that open out to a patio and the garden. This further leads to access the principle bedroom. This section of the home could easily be adapted and used as a self-contained annex which would cater perfectly for a dependent relative or provide a potentially steady income.
First Floor
The formal staircase to the first floor is situated in the entrance hall. The first floor has a principal bedroom which has floor to ceiling windows to truly benefit from the views over the Cotswold escarpment and Tyndale Monument, there is also an en-suite shower room and built in wardrobes. There are four further double bedrooms on this floor, all of which are bright and airy and have built in wardrobes / cupboards. A family bathroom completes the inside of the property and there are multiple loft spaces with plenty of storage throughout.
Outside
The property is accessed via a large driveway which sweeps to the back of the house and provides parking for multiple vehicles and a detached double garage with workshop and potential office space. The garage offers further potential for annex accommodation (STPP) The property boasts extensive grounds which includes a mature orchard and landscaped gardens wrapping around the house with a variety of trees, shrubs and a traditional stone-built outbuilding which provides good storage. An adjacent paddock of approximately 0.79 acres sits to the rear of the garden which has stabling and tack room with electricity and water and turnout area.
Local Authority & Services
Stroud Council Council Tax Band G Septic Tank (Installed prior to the current owners purchasing in 2002)
Brochures
Particulars- COUNCIL TAXA payment made to your local authority in order to pay for local services like schools, libraries, and refuse collection. The amount you pay depends on the value of the property.Read more about council Tax in our glossary page.
- Band: G
- PARKINGDetails of how and where vehicles can be parked, and any associated costs.Read more about parking in our glossary page.
- Yes
- GARDENA property has access to an outdoor space, which could be private or shared.
- Yes
- ACCESSIBILITYHow a property has been adapted to meet the needs of vulnerable or disabled individuals.Read more about accessibility in our glossary page.
- Ask agent
Southend, Wotton-Under-Edge, Gloucestershire, GL12
Add an important place to see how long it'd take to get there from our property listings.
__mins driving to your place
Get an instant, personalised result:
- Show sellers you’re serious
- Secure viewings faster with agents
- No impact on your credit score
Your mortgage
Notes
Staying secure when looking for property
Ensure you're up to date with our latest advice on how to avoid fraud or scams when looking for property online.
Visit our security centre to find out moreDisclaimer - Property reference WER230084. The information displayed about this property comprises a property advertisement. Rightmove.co.uk makes no warranty as to the accuracy or completeness of the advertisement or any linked or associated information, and Rightmove has no control over the content. This property advertisement does not constitute property particulars. The information is provided and maintained by David James, Wotton-Under-Edge. Please contact the selling agent or developer directly to obtain any information which may be available under the terms of The Energy Performance of Buildings (Certificates and Inspections) (England and Wales) Regulations 2007 or the Home Report if in relation to a residential property in Scotland.
*This is the average speed from the provider with the fastest broadband package available at this postcode. The average speed displayed is based on the download speeds of at least 50% of customers at peak time (8pm to 10pm). Fibre/cable services at the postcode are subject to availability and may differ between properties within a postcode. Speeds can be affected by a range of technical and environmental factors. The speed at the property may be lower than that listed above. You can check the estimated speed and confirm availability to a property prior to purchasing on the broadband provider's website. Providers may increase charges. The information is provided and maintained by Decision Technologies Limited. **This is indicative only and based on a 2-person household with multiple devices and simultaneous usage. Broadband performance is affected by multiple factors including number of occupants and devices, simultaneous usage, router range etc. For more information speak to your broadband provider.
Map data ©OpenStreetMap contributors.
