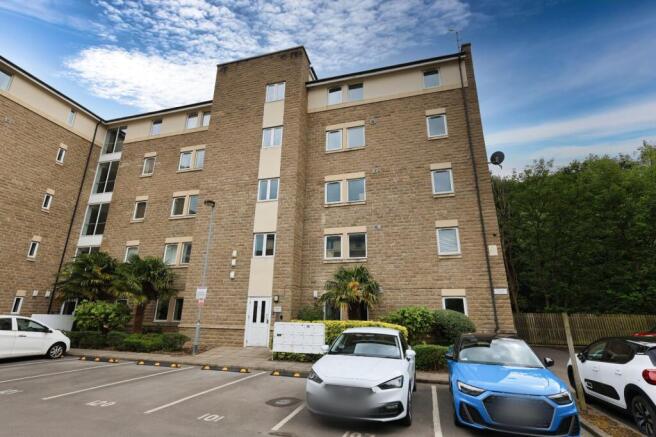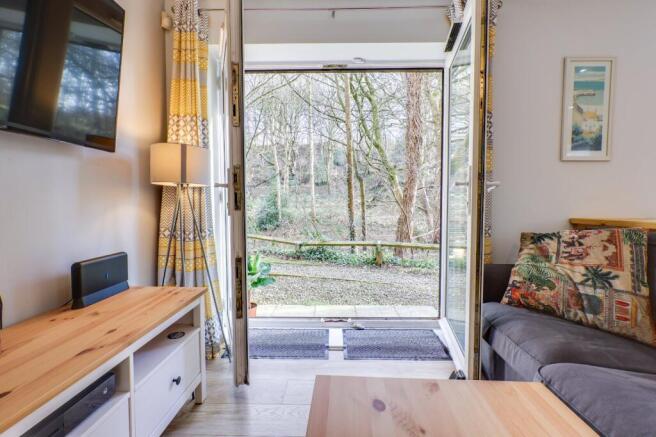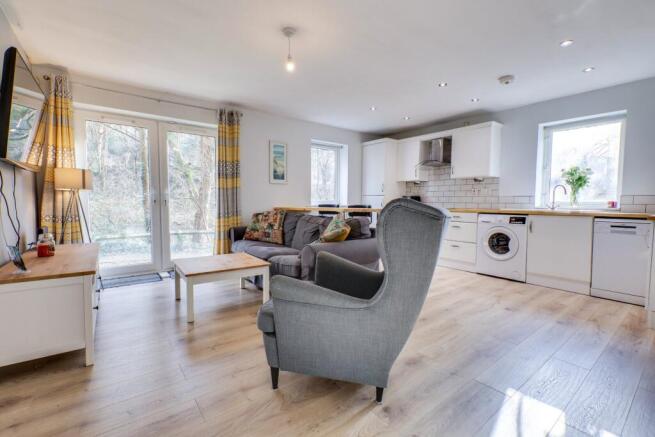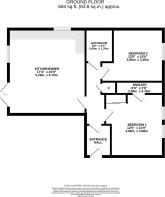Cornmill View, Horsforth, Leeds, West Yorkshire, LS18

- PROPERTY TYPE
Flat
- BEDROOMS
2
- BATHROOMS
2
- SIZE
Ask agent
Key features
- Beautifully renovated, turn-key accommodation.
- Ground floor apartment.
- Two bedrooms.
- Open-plan living accommodation.
- Stylish house bathroom.
- Master bed with ensuite.
- Patio area overlooking woodland and stream.
- Communal grounds to enjoy.
- Allocated parking space + visitor parking.
- Lovely woodland views.
Description
GROUND FLOOR Great opportunity - ideal for first time buyers. Located in prime position, in central horsforth - quiet yet convenient with woodland outlook and only a short walking distance to the vast array of amenities on New Road Side, Town Street and the train station. The location also provides excellent commuter links to both leeds & bradford city centres with fantastic public transport services as well. Finished to a high standard and briefly comprising; entrance hall, modern open-plan living/kitchen/diner, two double beds; Master with ensuite and house bathroom. Call to make an appointment to view.
INTRODUCTION
Welcome to this beautifully renovated ground floor apartment located in the sought-after Thwaite Court, Cornmill View, Horsforth. This stunning flat offers a perfect blend of modern living and comfort, making it an ideal choice for those seeking a turn-key accommodation. Upon entering, you will be greeted by an inviting open-plan living area that is both spacious and stylish. The design allows for a seamless flow between the living room and kitchen, creating a perfect space for entertaining or relaxing. Here is access to the patio space overlooking the woodland and stream. This apartment features two well-proportioned bedrooms, including a master suite complete with an ensuite bathroom and fitted robes, ensuring privacy and convenience. The stylish house bathroom is designed with modern fixtures and finishes, providing a luxurious experience. Residents will appreciate the communal grounds, perfect for enjoying the outdoors, as well as the allocated parking space and additional visitor parking. The property is situated in a desirable development with excellent transport links, making it easy to access local amenities and the wider area. In summary, this ground floor apartment in Horsforth is a rare find, offering modern living in a picturesque setting. With its thoughtful renovations and desirable features, it is ready for you to move in and make it your own. Don’t miss the opportunity to view this exceptional property.
LOCATION
This is a prime residential location where you will find excellent schools to suit all ages, with pre-schools, also Kids Club and Trinity University all on hand. Amble to an array of eateries, bars, shops etc, with supermarket, park, banks etc also on hand. There are gyms, cricket, bowls, rugby, golf, running clubs, and a skate park, something for everybody. For commuters, Horsforth Train Station provides services to Leeds, York and Harrogate. Kirkstall Forge Train Station is located down the A65 and offers further means of convenient access into the City (8 mins) and surrounding areas. The Ring Road (A6120) and the (A65) are nearby and provide main road links to the commercial centres of Leeds, Bradford, York and Harrogate, a regular bus service runs into the City Centre and, for the more travelled commuter, Leeds-Bradford Airport is a short drive away. All in all, this location is sought after by a wide variety of buyers and enjoys a strong sense of community and a thriving village atmosphere.
HOW TO FIND THE PROPERTY
SAT NAV - Postcode LS18 5NG
ACCOMMODATION
GROUND FLOOR
Entrance door to...
ENTRANCE VESTIBULE 6'3" x 5'3" (1.9m x 1.6m)
Space to remove shoes & coats.
ENTRANCE HALL 12'9" x 3'8" (3.89m x 1.12m)
Welcoming entrance hall with fitted storage cupboard. Doors to...
LIVING/KITCHEN/DINER 17'4" x 15'9" (5.28m x 4.8m)
A fantastic light and airy, open-plan living space with designated areas for relaxing, cooking and dining. Modern decor theme throughout with laminate wood effect flooring. Fully fitted kitchen area, fitted with a good range of modern wall, base and drawer units with wooden worksurfaces. White metro tiling to the splashbacks. Integrated electric oven, induction hob and stainless steel cooker hood. Sink and side drainer with modern mixer tap. Integrated fridge/freezer. Space for undercounter washing machine and dishwasher. A great entertaining space for friends and family to enjoy.
BEDROOM ONE 12'8" x 10'9" (3.86m x 3.28m)
Excellent size Master double bedroom which benefits from fitted sliding wardrobes with ample hanging and storage space. Well presented with light decor theme and carpeted. Window to the front elevation. Door into...
ENSUITE 9'8" x 2'6" (2.95m x 0.76m)
Well appointed and functional ensuite shower room with shower cubicle, WC and hand wash basin
BEDROOM TWO 12'8" x 10'8" (max) (3.86m x 3.25m (max))
A second good size double bedroom, again front facing. Would make a great home office, if needed. Neutral decor theme.
BATHROOM 6'9" x 5'7" (2.06m x 1.7m)
Half tiled in modern ceramics and fitted with a white three piece bathroom suite. Comprising bath tub with shower over and glazed screen, pedestal hand wash basin and WC. Chrome heated towel rail.
OUTSIDE
Communal gardens and allocated parking space, plus visitor parking.
LEASEHOLD & RELATED CHARGES
We understand that the property is Leasehold and therefore carries an annual charge for maintenance/ground rent. We are advised that the following applies. Length of Lease 125 years from 1 May 2005 - Ground Rent £180 and Maintenance charge of £1450. Clarification regarding lease terms, length and any charges should be sought via the vendors solicitors.
BROCHURE DETAILS
Hardisty and Co prepared these details, including photography, in accordance with our estate agency agreement.
SERVICES – Disclosure of Financial Interests
Unless instructed` otherwise, the company would normally offer all clients, applicants and prospective purchasers its full range of estate agency services, including the valuation of their present property and sales service. We also intend to offer clients, applicants and prospective purchasers' mortgage and financial services advice through our association with our in-house mortgage and protection specialists HARDISTY FINANCIAL. We will also offer to clients and prospective purchasers the services of our panel solicitors, removers and contactors. We would normally be entitled to commission or fees for such services and disclosure of all our financial interests can be found on our website.
MORTGAGE SERVICES
We are whole of market and would love to help with your purchase or remortgage. Call Hardisty Financial to book your appointment today option 3.
- COUNCIL TAXA payment made to your local authority in order to pay for local services like schools, libraries, and refuse collection. The amount you pay depends on the value of the property.Read more about council Tax in our glossary page.
- Band: B
- PARKINGDetails of how and where vehicles can be parked, and any associated costs.Read more about parking in our glossary page.
- Yes
- GARDENA property has access to an outdoor space, which could be private or shared.
- Yes
- ACCESSIBILITYHow a property has been adapted to meet the needs of vulnerable or disabled individuals.Read more about accessibility in our glossary page.
- Ask agent
Cornmill View, Horsforth, Leeds, West Yorkshire, LS18
Add an important place to see how long it'd take to get there from our property listings.
__mins driving to your place
Get an instant, personalised result:
- Show sellers you’re serious
- Secure viewings faster with agents
- No impact on your credit score
Your mortgage
Notes
Staying secure when looking for property
Ensure you're up to date with our latest advice on how to avoid fraud or scams when looking for property online.
Visit our security centre to find out moreDisclaimer - Property reference HAD240895. The information displayed about this property comprises a property advertisement. Rightmove.co.uk makes no warranty as to the accuracy or completeness of the advertisement or any linked or associated information, and Rightmove has no control over the content. This property advertisement does not constitute property particulars. The information is provided and maintained by Hardisty, Horsforth. Please contact the selling agent or developer directly to obtain any information which may be available under the terms of The Energy Performance of Buildings (Certificates and Inspections) (England and Wales) Regulations 2007 or the Home Report if in relation to a residential property in Scotland.
*This is the average speed from the provider with the fastest broadband package available at this postcode. The average speed displayed is based on the download speeds of at least 50% of customers at peak time (8pm to 10pm). Fibre/cable services at the postcode are subject to availability and may differ between properties within a postcode. Speeds can be affected by a range of technical and environmental factors. The speed at the property may be lower than that listed above. You can check the estimated speed and confirm availability to a property prior to purchasing on the broadband provider's website. Providers may increase charges. The information is provided and maintained by Decision Technologies Limited. **This is indicative only and based on a 2-person household with multiple devices and simultaneous usage. Broadband performance is affected by multiple factors including number of occupants and devices, simultaneous usage, router range etc. For more information speak to your broadband provider.
Map data ©OpenStreetMap contributors.







