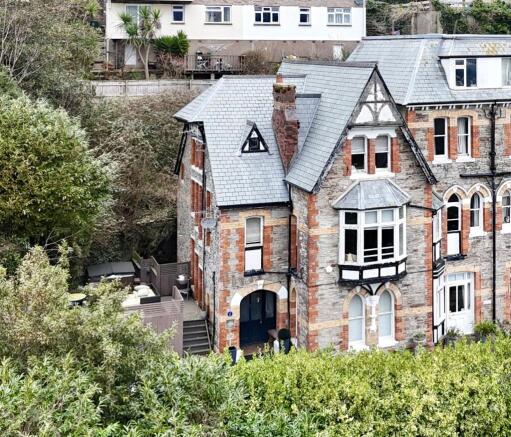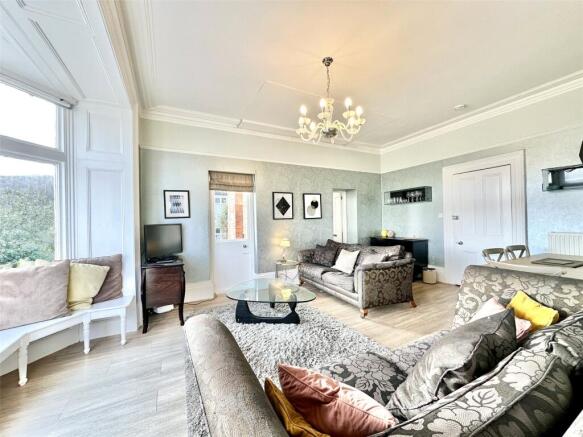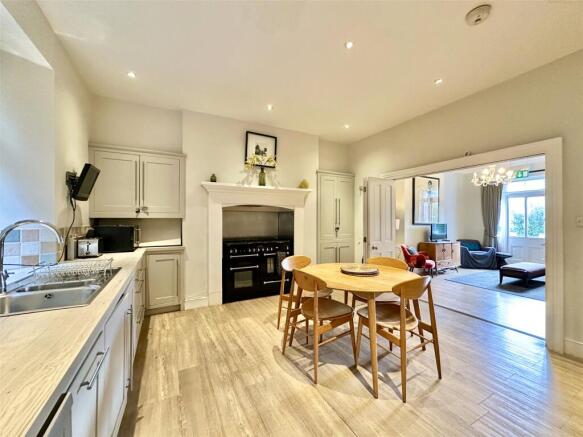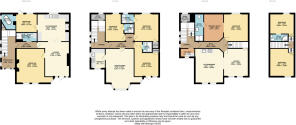
Torrs Park, Ilfracombe, Devon, EX34

- PROPERTY TYPE
Semi-Detached
- BEDROOMS
8
- BATHROOMS
7
- SIZE
Ask agent
- TENUREDescribes how you own a property. There are different types of tenure - freehold, leasehold, and commonhold.Read more about tenure in our glossary page.
Freehold
Key features
- Elevated and private position with panoramic views.
- Flexible layout, currently arranged as three flats.
- Ideal for the larger family, multi-generational living or dual family occupation
- Spacious rooms throughout, ideal for family living or hosting guests.
- Excellent potential for income through letting or holiday accommodation.
- Full of original Victorian features, adding charm and character.
- Large sun terrace with a pizza oven, barbecue, and hot tub, perfect for entertaining.
- Plenty of off-road parking
- Popular tucked away location yet accessible to amenities
Description
Location and Views
Occupying an elevated and private position, this characterful period home boasts far-reaching views across the tree-lined valley towards the Cairn, over the town, and beyond to Hillsborough, the Bristol Channel, and the distant Welsh coastline. Approached via a sweeping shared driveway, this substantial property enjoys a secluded yet accessible setting, perfect for those seeking tranquillity and convenience.
Exterior Features
The shared driveway leads to a parking and turning area for 2–3 vehicles, as well as a shared garage/store. To the side of the house, a large raised decked sun terrace provides a fantastic outdoor entertaining space. Complete with a pizza oven, barbecue area, hot tub, and ample room for outdoor furniture and sun loungers, this space is perfect for al fresco dining, relaxation, and hosting gatherings with friends and family. Additional grounds at the rear of the property, currently in a natural state, offer further potential for landscaping or gardening projects.
Victorian Charm and Character
This delightful period property is packed with original Victorian features, including an attractive turned staircase, high coved ceilings, elegant fireplaces, panelled doors, and bay windows that flood the rooms with natural light. The property’s impressive facade reflects the architectural beauty typical of its era.
Accommodation and Layout
The home is currently arranged as three large flats, one on each floor, offering exceptional flexibility:
Ground Floor Flat: A spacious 2-bedroom, 2-bathroom unit.
First Floor Flat: A larger 3-bedroom, 3-bathroom unit with generously sized rooms and period features.
Top Floor Maisonette: A 2/3-bedroom, 2-bathroom unit spread across two levels.
The property offers immense versatility, making it ideal for multi-generational living, dual family occupancy, or generating income through permanent residential letting or Airbnb-style holiday accommodation. It could also be converted back into a substantial single-family residence or, as used previously, a boutique hotel or guest house (subject to necessary consents).
Interior Features
Throughout the home, the rooms are large, light-filled, and full of character, creating a warm and inviting atmosphere. The space can be easily reconfigured to suit the needs of the owner, whether as separate living units or as a single, grand home.
This impressive and attractive property offers unparalleled versatility, delightful views, and a wealth of opportunities. A full internal viewing is essential to truly appreciate the size, character, and flexibility on offer in this impressive home.
Applicants are advised to proceed from our offices in an easterly direction taking the first left-hand turn through the traffic lights into Northfield Road. Procced down the hill and at the next set of traffic lights proceed straight across the crossroads and then turn left into Torrs Park. Proceed up Torrs Park for approximately 500 metres where the drive way to 1 & 2 Excelsior Villas will be found on the right-hand side, immediately opposite the Epchris Guest House. Please park on the road (Torrs Park) and walk up the drive/front pathway.
Ground Floor
Entrance Hall
5.8m x 2.16m
Flat 1
Inner Hall
3.12m x 1m
Shower Room
3.07m x 1.35m
Lounge
5.1m x 3.58m
Kitchen/Diner
4.27m x 4.14m
Bedroom
5.08m x 4.2m
Bedroom
3.1m x 2.74m
En Suite Bathroom
2.2m x 2.16m
First Floor
Landing
Store
2.13m x 0.97m
Flat 2
Inner Hall
4.17m x 1.04m
Lounge/Diner
5.1m x 4.11m
Kitchenette
2.62m x 2.18m
Bedroom (L-Shaped)
5.1m x 3.58m
Maximum measurements
En Suite Bathroom
1.6m x 1.45m
Bedroom
4.27m x 3.48m
En Suite Shower Room
1.75m x 1.47m
Bedroom
4.2m x 2.8m
En Suite Shower Room
1.42m x 1.42m
Second Floor
Landing
Store
1.42m x 1.22m
Utility Room
2.16m x 1.3m
Flat 3
Inner Hall
4.98m x 1.02m
Lounge
4.1m x 3.66m
Kitchen/Diner
5.08m x 4m
Bedroom
4.4m x 3.68m
Dressing Room
4.22m x 2.67m
En Suite Shower Room
4.2m x 1.3m
Third Floor
Small Landing
Bedroom
4.06m x 3.2m
Bedroom
3.18m x 2.97m
En Suite Shower Room
2.26m x 1.3m
Brochures
Particulars- COUNCIL TAXA payment made to your local authority in order to pay for local services like schools, libraries, and refuse collection. The amount you pay depends on the value of the property.Read more about council Tax in our glossary page.
- Band: E
- PARKINGDetails of how and where vehicles can be parked, and any associated costs.Read more about parking in our glossary page.
- Yes
- GARDENA property has access to an outdoor space, which could be private or shared.
- Yes
- ACCESSIBILITYHow a property has been adapted to meet the needs of vulnerable or disabled individuals.Read more about accessibility in our glossary page.
- Ask agent
Energy performance certificate - ask agent
Torrs Park, Ilfracombe, Devon, EX34
Add an important place to see how long it'd take to get there from our property listings.
__mins driving to your place
Get an instant, personalised result:
- Show sellers you’re serious
- Secure viewings faster with agents
- No impact on your credit score



Your mortgage
Notes
Staying secure when looking for property
Ensure you're up to date with our latest advice on how to avoid fraud or scams when looking for property online.
Visit our security centre to find out moreDisclaimer - Property reference ILF230184. The information displayed about this property comprises a property advertisement. Rightmove.co.uk makes no warranty as to the accuracy or completeness of the advertisement or any linked or associated information, and Rightmove has no control over the content. This property advertisement does not constitute property particulars. The information is provided and maintained by Webbers Property Services, Ilfracombe. Please contact the selling agent or developer directly to obtain any information which may be available under the terms of The Energy Performance of Buildings (Certificates and Inspections) (England and Wales) Regulations 2007 or the Home Report if in relation to a residential property in Scotland.
*This is the average speed from the provider with the fastest broadband package available at this postcode. The average speed displayed is based on the download speeds of at least 50% of customers at peak time (8pm to 10pm). Fibre/cable services at the postcode are subject to availability and may differ between properties within a postcode. Speeds can be affected by a range of technical and environmental factors. The speed at the property may be lower than that listed above. You can check the estimated speed and confirm availability to a property prior to purchasing on the broadband provider's website. Providers may increase charges. The information is provided and maintained by Decision Technologies Limited. **This is indicative only and based on a 2-person household with multiple devices and simultaneous usage. Broadband performance is affected by multiple factors including number of occupants and devices, simultaneous usage, router range etc. For more information speak to your broadband provider.
Map data ©OpenStreetMap contributors.





