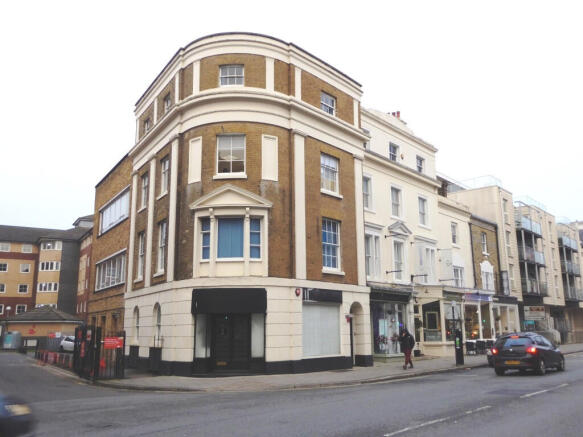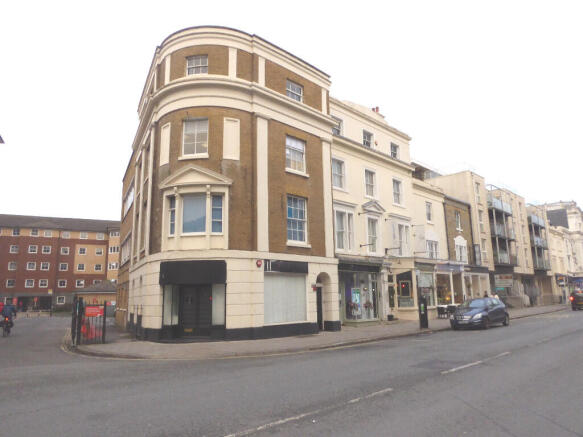1 Canute Road, Southampton, Hampshire, SO14
- SIZE AVAILABLE
503-1,047 sq ft
47-97 sq m
- SECTOR
Office to lease
- USE CLASSUse class orders: A2 Financial and Professional Services, B1 Business and Class E
A2, B1, E
Lease details
- Lease available date:
- Ask agent
- Lease type:
- Long term
Key features
- 2 Suites available of 503 sqft & 544 sqft
- Close to Ocean Village
- Car Parking included plus on street and public car parking closeby
- Flexible lease terms
- Security entrance system, carpeting and gas CH
- Close to shops, restuarants, coffee shops & offices
- Close to Tesco and Co-Op Convenience stores
Description
The property is located within a terrace of shops and offices situated in a prominent position on the north side of Canute Road close to the main entrances to the Ocean Village marina.
There are numerous restaurants in Canute Road and Ocean Village and the property is also a short walk from Oxford Street. Neighbouring occupiers include No 4 Bistro and Good Things bar, Gannaways florist, CJA Medical. There are Tesco Express and Co-Op convenience stores in Ocean Village together with various office buildings in the vicinity including those within Ocean Village where major occupiers include BDO & PwC.
There is a large residential population in the immediate area, including the numerous houses and apartments within Ocean Village, Canute Road and its surrounding area. It is close to the 28 storey Admiral's Quay, Maritime Lounge and numerous other restaurants together with the 5 star 85 bed Southampton Harbour Hotel.
There is good road access in the area linking Canute Road to Town Quay and the major road network of the city.
On Street car parking is available in Canute Road and within Ocean Village where there is also a multi-storey car park.
Description
1 Canute Road comprises a prominent corner property arranged as upper floor offices over separate ground floor retail premises.
Accommodation Summary
The property has been measured in accordance with International Property Measuring Standards (IPMS 3), as follows:-
1ST FLOOR
FRONT SUITE
Front Office 35.95 m2 387 ft2
Rear Office 14.59 m2 157 ft2
TOTAL FRONT SUITE 50.54 m2 544 ft2
3rd FLOOR SUITE
Front Office 33.72 m2 363 ft2
Rear Office 13.01 m2 140 ft2
TOTAL 3rd FLOOR 46.73 m2 503 ft2
Lease Terms & Rent
The 2 suites are each available on a 'tenancy at will' providing flexible lease terms. The rent is inclusive of service charge such that the only additional costs will be VAT, electricity to the office and business rates (if applicable). In addition the tenant will be responsible for the provision of broadband and phone connection.
Rent - 1st Floor Front Suite - £12,500 pa
Rent - 3rd Floor Suite - £7,500 pa
Business Rates
The VOA have assessed the offices on the 2023 Rating List with a Rateable Value of:
First floor front Suite £6,500
3rd Floor front office £2,150
3rd Floor rear office £970
Some tenants will be able to claim small business rate relief such that no rates will be payable. Prospective occupiers should make their own enquiries to clarify the level of rates payable
Energy Performance Certificate
The offices have an energy performance asset rating of 120 (band E). A copy of the certificate is available for inspection
Legal Costs
Each party to be responsible for their own legal costs incurred in this transaction.
Brochures
1 Canute Road, Southampton, Hampshire, SO14
NEAREST STATIONS
Distances are straight line measurements from the centre of the postcode- Woolston Station0.8 miles
- Southampton Central Station1.1 miles
- Sholing Station1.3 miles
Notes
Disclaimer - Property reference 1canuteroad2025. The information displayed about this property comprises a property advertisement. Rightmove.co.uk makes no warranty as to the accuracy or completeness of the advertisement or any linked or associated information, and Rightmove has no control over the content. This property advertisement does not constitute property particulars. The information is provided and maintained by Pullen Associates, Southampton. Please contact the selling agent or developer directly to obtain any information which may be available under the terms of The Energy Performance of Buildings (Certificates and Inspections) (England and Wales) Regulations 2007 or the Home Report if in relation to a residential property in Scotland.
Map data ©OpenStreetMap contributors.



