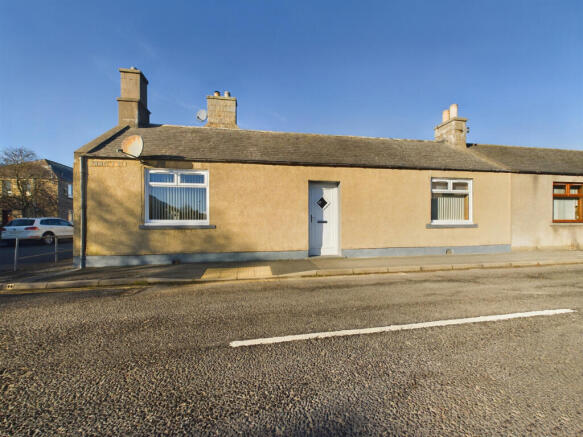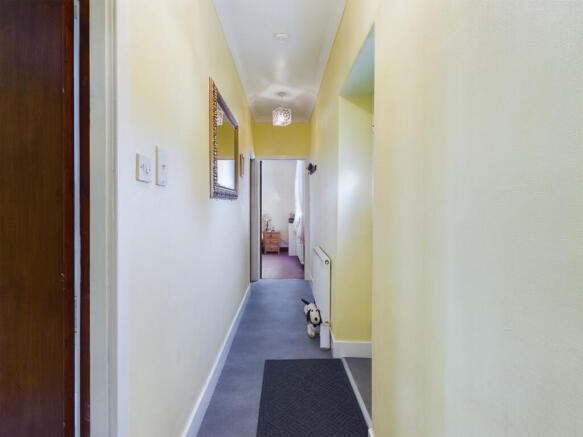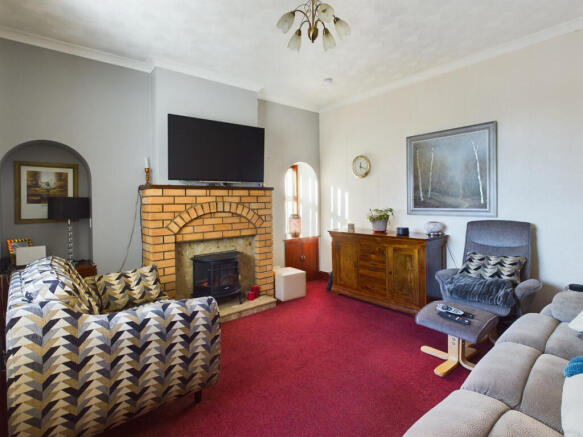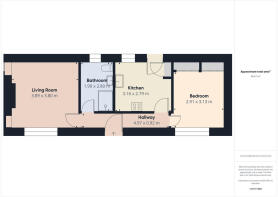Princes Street, Huntly, AB54

- PROPERTY TYPE
Cottage
- BEDROOMS
1
- BATHROOMS
1
- SIZE
Ask agent
- TENUREDescribes how you own a property. There are different types of tenure - freehold, leasehold, and commonhold.Read more about tenure in our glossary page.
Freehold
Description
Virtual Tour Available and Video Tour Available
Location :
Huntly, located on the main road and rail route between Aberdeen and Inverness, is a small town with a population of just over 4500 people. It is well known for the stunning Huntly Castle, which overlooks the Gordon Schools.
The town offers a range of leisure amenities for residents and visitors to enjoy. There are shopping facilities, including two supermarkets, as well as a health centre and hospital. For education, Gordon Primary provides primary schooling, while The Gordon Schools offer secondary education. In addition to these amenities, Huntly boasts a beautiful golf course nearby, providing a great opportunity for golf enthusiasts to enjoy their favourite sport.
Accommodation :
Ground Floor-Entrance Hallway, Lounge, Kitchen/Diner, Shower Room with W.C, rear door leading to a fenced off garden and external seating area.
Directions :
Heading North form Aberdeen on the A96 At Craibstone Roundabout, take the 2nd exit and stay on A96. At Blackhall Roundabout Inveruire, take the 3rd exit and stay on A96 for approx 21 miles. At the roundabout, take the 3rd exit onto George V Ave/A97. Continue for a short distance and turn right onto Bleachfield Street. Then turn left onto Princes Street number 47 is the first property on the left hand side identified by our for sale sign.
Entrance Hallway - (4.97m x 0.92m)
The perfect introduction to the quality finish in this super cottage. The NORDAN security door with glazed inset leads from the street walkway into the bright and generous sized hallway leading to the lounge, Kitchen , shower room and bedroom. Wall mounted radiator. Wall mounted mirror. Ceiling light fitting. Plenty of room for coast, jackets and shoes etc.
Lounge - (4.97m x 0.92m)
The heart of the home, this dual aspect room is flooded by natural light on either side of the room by the large front window and small side window. Accessed via a glazed panel door from the hallway, this room has a feature fireplace just perfect for those chilly winter nights. This traditional and spacious room with high ceiling has fully carpeted flooring, deep recessed alcoves continue the rooms period features. Plenty of room for occasional and soft furnishings. Full length curtains with curtain pole. TV and telephone connections. Wall mounted radiator. Smoke detector.
Kitchen - (3.89m x 3.80m)
Access via a glazed panel door from the hallway, the “L” shaped kitchen is flooded with natural light by the window above and the glazed panel security door leading to the rear garden. A superb space, its fitted with a range of "Wren design" shaker style wall and base units with downlighters in “Pine” with contrasting granite effect laminate work surfaces and ceramic tiled splash back panelling. The circular breakfast bar provides the perfect space for additional food preparation and casual dining. The large built in larder offer generous storage space. High quality integrated appliances consisting of a black “IGNIS” Electric Induction Hob, black “IGNIS” Surround Cook Electric Oven with ceramic tiled splash backs and recessed extraction Hood with Carbon Filters. AGE fridge freezer, NEF dishwasher, Hotpoint Washer dryer. 1.5 bowl stainless steel sink with chrome monobloc tap. The kitchen area is beautifully decorated and finished in high quality light oak laminate flooring. Ceiling light units. Smoke detector.
Family Shower Room - (1.90m x 2.80m)
The striking Semi tiled contemporary bright family shower room filled with naturel light from the opaque window has a white WC with closed coupled cistern: wall mounted vanity unit with white wash hand basin: full aqua panelled single width shower unit with electric powered shower. Mirrored vanity unit above the wash hand basin. The walls are finished in Canary Yellow. Ceiling light units. Wall mounted radiator. Contrasting patterned vinyl flooring. Decorative wall mounted units housing the gas central heating boiler.
Bedroom 1 - (2.91m x 3.13m)
A good-sized double bedroom including a traditional feature inset window flooding the room with natural light. Built in double width wardrobes with wooden and mirrored sliding doors, shelved and railed offering a large amount of storage space. Built in storage units above the wardrobes really maximise the storage space for this room.
It has ample space for free standing furniture wardrobes and bedroom furniture. The room is freshly decorated and has a pine door with pine door facings and skirting. Completed by the fully fitted carpet. Wall mounted radiator. Decorative ceiling light fitting.
Rear Garden
A fully fenced off rear garden with wooden garden shed has a mature lawn and is complimented by the large array of mature, shrubs and perennials that provide all year colour. The patio area provides a range of sitting spaces to relax and unwind listening to the wildlife that this compact private garden attracts. The rear seating area is ideal for sitting out in fine weather during the summer months.
EPC- C
COUNCIL TAX BAND - A
These particulars do not constitute any part of an offer or contract. All statements contained therein, while believed to be correct, are not guaranteed. All measurements are approximate. Intending purchasers must satisfy themselves by inspection or otherwise, as to the accuracy of each of the statements contained in these particulars.
Disclaimer
These particulars do not constitute any part of an offer or contract. All statements contained therein, while believed to be correct, are not guaranteed. All measurements are approximate. Intending purchasers must satisfy themselves by inspection or otherwise, as to the accuracy of each of the statements contained in these particulars.
- COUNCIL TAXA payment made to your local authority in order to pay for local services like schools, libraries, and refuse collection. The amount you pay depends on the value of the property.Read more about council Tax in our glossary page.
- Ask agent
- PARKINGDetails of how and where vehicles can be parked, and any associated costs.Read more about parking in our glossary page.
- Ask agent
- GARDENA property has access to an outdoor space, which could be private or shared.
- Yes
- ACCESSIBILITYHow a property has been adapted to meet the needs of vulnerable or disabled individuals.Read more about accessibility in our glossary page.
- Ask agent
Princes Street, Huntly, AB54
Add an important place to see how long it'd take to get there from our property listings.
__mins driving to your place
Get an instant, personalised result:
- Show sellers you’re serious
- Secure viewings faster with agents
- No impact on your credit score
Your mortgage
Notes
Staying secure when looking for property
Ensure you're up to date with our latest advice on how to avoid fraud or scams when looking for property online.
Visit our security centre to find out moreDisclaimer - Property reference RX524652. The information displayed about this property comprises a property advertisement. Rightmove.co.uk makes no warranty as to the accuracy or completeness of the advertisement or any linked or associated information, and Rightmove has no control over the content. This property advertisement does not constitute property particulars. The information is provided and maintained by Low & Partners, Aberdeen. Please contact the selling agent or developer directly to obtain any information which may be available under the terms of The Energy Performance of Buildings (Certificates and Inspections) (England and Wales) Regulations 2007 or the Home Report if in relation to a residential property in Scotland.
*This is the average speed from the provider with the fastest broadband package available at this postcode. The average speed displayed is based on the download speeds of at least 50% of customers at peak time (8pm to 10pm). Fibre/cable services at the postcode are subject to availability and may differ between properties within a postcode. Speeds can be affected by a range of technical and environmental factors. The speed at the property may be lower than that listed above. You can check the estimated speed and confirm availability to a property prior to purchasing on the broadband provider's website. Providers may increase charges. The information is provided and maintained by Decision Technologies Limited. **This is indicative only and based on a 2-person household with multiple devices and simultaneous usage. Broadband performance is affected by multiple factors including number of occupants and devices, simultaneous usage, router range etc. For more information speak to your broadband provider.
Map data ©OpenStreetMap contributors.




