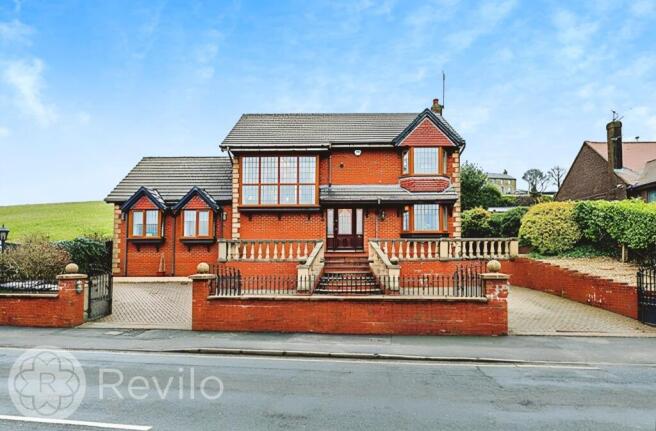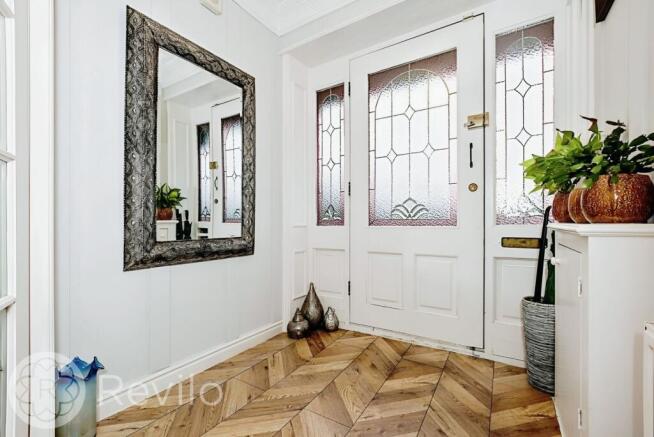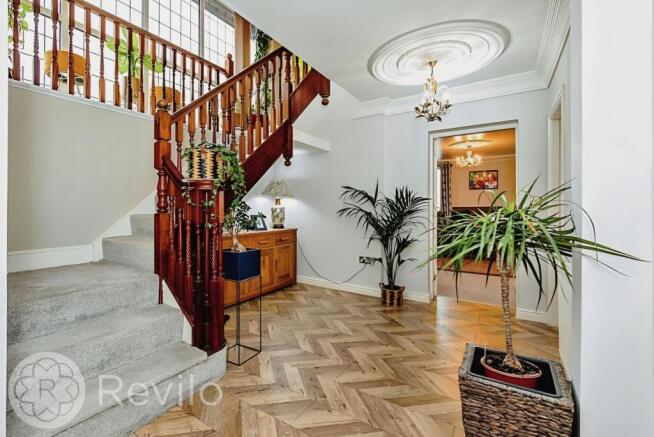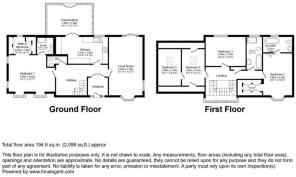
Hollingworth Road, Littleborough, OL15

- PROPERTY TYPE
Detached
- BEDROOMS
4
- BATHROOMS
4
- SIZE
2,098 sq ft
195 sq m
Key features
- Unique Executive Detached Property
- Four or Five Bedrooms
- Two En-Suite's
- Walk In Wardrobes
- Gallery Landing
- Gated Driveway Parking
- Private Rear Garden
- Open Aspect Views
- Viewings Highly Recommended
Description
We are delighted to offer for sale this unique executive detached property situated in a popular residential location offering good access to local amenities including shops, excellent primary school, public transport links (Smithybridge railway station) and a short walk to Hollingworth Lake Country Park.
This bespoke designed family home truly must be viewed to be fully appreciated. Occupying an enviable plot on the doorstep of the wonderful lake and within walking distance of some of the regions finest countryside.
For families that need to commute you have Littleborough train station a couple of minutes walk away and access to motorway connections at Milnrow offering access into West Yorks or into Greater Manchester via the main M60 ring road.
The property benefits from UPVC double glazing and gas central heating with the accommodation comprising briefly of entrance vestibule, hallway, lounge, kitchen, conservatory, guest WC, ground floor double bedroom or reception room, walk in wardrobe or office space, en-suite bathroom, first floor gallery landing with large front facing window ands open aspect views, master bedroom with oriel window, walk in wardrobe or office space and four piece en-suite bathroom, double bedroom with drop down ladders to converted attic room, en-suite shower room and walk in wardrobe or store room, play room giving access to the final bedroom.
Excellent family home, internal viewings coming highly recommended to fully appreciate the size, position and potential.
EPC Rating: C
Entrance Vestibule
1.67m x 1.84m
Front facing entrance door, radiator, double doors through to the hall.
Hall
3.36m x 5.75m
Radiator, staircase leading to the first floor.
Guest WC
1.16m x 2.23m
Expel air, radiator, two piece suite in white comprising WC and vanity hand basin.
Lounge
6.5m x 3.7m
Front facing double glazed oriel window, side facing double glazed window and rear facing French doors giving access to the private rear garden, radiator, feature fire place.
Kitchen
3.05m x 5.74m
Rear facing double glazed window and rear facing doors giving access to the conservatory, fitted kitchen with a good selection of wall and base units, complimentary work surfaces, splash back tiling, ceiling spot lights, sink & drainer, gas hob, extractor, oven, space for a large American style fridge freezer, integrated dish washer, plumbed for automatic washing machine.
Conservatory
3.46m x 5.23m
Rear facing French doors giving access to the rear garden, two radiators.
Bedroom One
4.04m x 5.22m
Two front facing double glazed oriel windows, side facing double glazed window, double bedroom or reception room / master suite or self contained annex, an amazing use of space which has such potential to be used / adapted for a whole host of different purposes. Archway through to a walk in wardrobe or office space and access to a en-suite.
Walk in Wardrobe
1.93m x 3.09m
Rear facing double glazed window, fitted wardrobes and storage, vanity or computer desk.
En-Suite
1.92m x 1.96m
Expel air, radiator, ceiling spot lights, three piece suite in white comprising WC, pedestal sink and large walk in shower, tiled walls and floor.
First Floor Gallery Landing
3.19m x 4.37m
Front facing double glazed feature bay window with viewing gallery, radiator, storage cupboard.
Bedroom Two
4.64m x 3.26m
Front facing double glazed oriel window, radiator, double room, archway through to the dressing room or walk in wardrobe, access to the en-suite.
Walk in Wardrobe
Radiator, fitted wardrobes.
En-Suite
1.71m x 3.24m
Rear facing double glazed window, radiator, three piece suite in white comprising WC, vanity hand basin with storage and large walk in shower, tiled walls and floor, ceiling spot lights, expel air.
Bedroom Three
3.2m x 4.39m
Rear facing double glazed window, radiator, double room, loft hatch with drop down ladders giving access to the converted attic room.
Family Bathroom
2.36m x 1.72m
Rear facing double glazed window, four piece suite in white comprising WC, vanity hand basin, free standing bath and large walk in shower, tiled walls and floor, radiator, expel air.
Office
3.96m x 2.46m
Rear facing double glazed Velux window, radiator, can be used as a bedroom or home office, storage to eves.
Bedroom Four
3.96m x 2.69m
Rear facing double glazed Velux window, radiator.
Attic Room
3.56m x 5.31m
Rear facing wood double glazed Velux window, play room or office / study space.
Room Two (3.69m x 3.05m) Wall mounted boiler, hot water cylinder.
Revilo Insight
Tenure: Leasehold
Title No: GM396046
Class Of Title: Good
Date: 12 August 1958
Term: 975 years from 12 August 1958
Rent: £9
Mains Service Connected: Water, Gas, Electric, Sewerage
Tax Band: F
Parking: Gated Driveway Parking
Garden
Externally the property occupies a good sized plot accessed via double wrought iron gates leading to substantial driveway parking, stone tiered steps up to the front door, side gated access to the spacious split level rear garden with pond, patio, lawn, wooden decked seating area, walled and fenced boundaries and stunning rear views.
- COUNCIL TAXA payment made to your local authority in order to pay for local services like schools, libraries, and refuse collection. The amount you pay depends on the value of the property.Read more about council Tax in our glossary page.
- Band: F
- PARKINGDetails of how and where vehicles can be parked, and any associated costs.Read more about parking in our glossary page.
- Yes
- GARDENA property has access to an outdoor space, which could be private or shared.
- Private garden
- ACCESSIBILITYHow a property has been adapted to meet the needs of vulnerable or disabled individuals.Read more about accessibility in our glossary page.
- Ask agent
Energy performance certificate - ask agent
Hollingworth Road, Littleborough, OL15
Add an important place to see how long it'd take to get there from our property listings.
__mins driving to your place
Get an instant, personalised result:
- Show sellers you’re serious
- Secure viewings faster with agents
- No impact on your credit score
Your mortgage
Notes
Staying secure when looking for property
Ensure you're up to date with our latest advice on how to avoid fraud or scams when looking for property online.
Visit our security centre to find out moreDisclaimer - Property reference 7c7209ea-264b-4466-9962-46f510e25007. The information displayed about this property comprises a property advertisement. Rightmove.co.uk makes no warranty as to the accuracy or completeness of the advertisement or any linked or associated information, and Rightmove has no control over the content. This property advertisement does not constitute property particulars. The information is provided and maintained by Revilo Homes, Rochdale. Please contact the selling agent or developer directly to obtain any information which may be available under the terms of The Energy Performance of Buildings (Certificates and Inspections) (England and Wales) Regulations 2007 or the Home Report if in relation to a residential property in Scotland.
*This is the average speed from the provider with the fastest broadband package available at this postcode. The average speed displayed is based on the download speeds of at least 50% of customers at peak time (8pm to 10pm). Fibre/cable services at the postcode are subject to availability and may differ between properties within a postcode. Speeds can be affected by a range of technical and environmental factors. The speed at the property may be lower than that listed above. You can check the estimated speed and confirm availability to a property prior to purchasing on the broadband provider's website. Providers may increase charges. The information is provided and maintained by Decision Technologies Limited. **This is indicative only and based on a 2-person household with multiple devices and simultaneous usage. Broadband performance is affected by multiple factors including number of occupants and devices, simultaneous usage, router range etc. For more information speak to your broadband provider.
Map data ©OpenStreetMap contributors.






