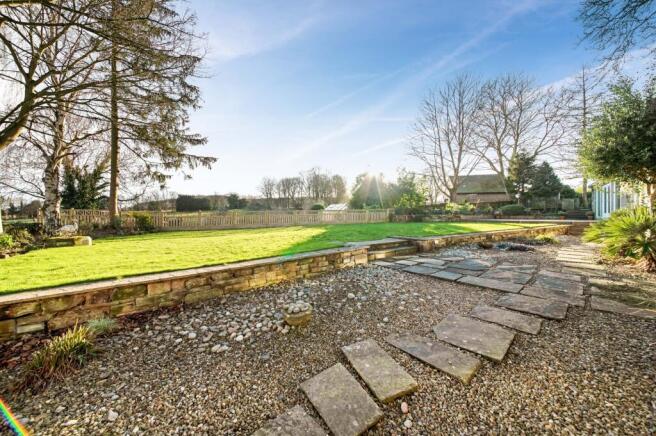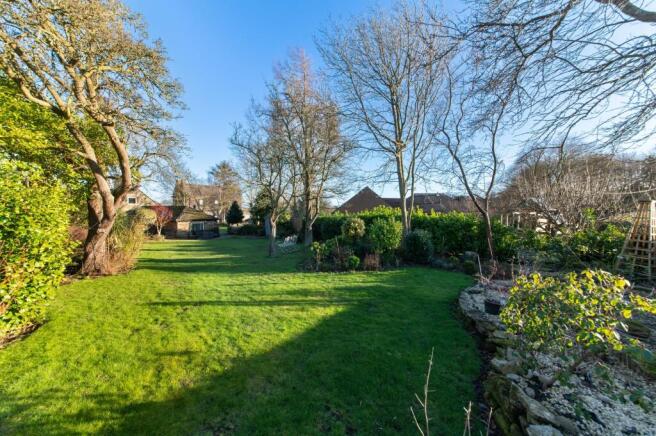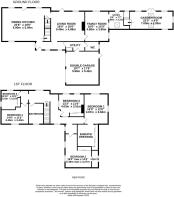5 bedroom detached house for sale
New Road, Woolley, WF4

- PROPERTY TYPE
Detached
- BEDROOMS
5
- BATHROOMS
3
- SIZE
3,300 sq ft
307 sq m
- TENUREDescribes how you own a property. There are different types of tenure - freehold, leasehold, and commonhold.Read more about tenure in our glossary page.
Freehold
Key features
- SERVED BY DELIGHTFUL MATURE GARDENS
- A WHOLE HOST OF ACCOMMODATION AND A FIVE BEDROOMED LAYOUT
- POSITION OVERLOOKING FARMLAND IN A SOUTHERLY DIRECTION
- SECRET GARDEN ADJOINING FARMLAND MUST BE VIEWED TO BE FULLY APPRECIATED
Description
SELDOM WITHIN THIS MUCH-LOVED VILLAGE DOES A DETACHED, FIVE BEDROOMED PERIOD STONE-BUILT FAMILY HOME COME TO THE MARKET, PARTICULARLY WHEN IT IS SERVED BY DELIGHTFUL MATURE GARDENS, A GOOD-SIZED DRIVEWAY AND DOUBLE GARAGE. WITH A WHOLE HOST OF ACCOMMODATION AND A FIVE BEDROOMED LAYOUT WITH TWO ENSUITES, ORCHARD COTTAGE HAS MUCH TO OFFER. A VERY STYLISH, LARGE DINING KITCHEN, SUPERB SITTING ROOM, DELIGHTFUL SNUG, STUDY/LIBRARY AREA, FABULOUS GARDEN ROOM/SECOND SITTING ROOM JUST TO NAME A FEW OF THE HIGHLIGHTS. WITH A POSITION OVERLOOKING FARMLAND IN A SOUTHERLY DIRECTION, THIS HOME OCCUPIES A PROMINENT, YET PRIVATE LOCATION AND THE SECRET GARDEN ADJOINING FARMLAND MUST BE VIEWED TO BE FULLY APPRECIATED. BUILT OF BEAUTIFUL YOKRSHIRE STONE BENEATH A STONE SLATE ROOF, THIS HOME IS A RARE COMMODITY TO THIS MUCH-LOVED VILLAGE.
It briefly comprises of entrance hall, downstairs W.C, dining living kitchen, utility room, cellar, siting room, snug, library/study, garden room/second sitting room, five bedrooms, bedroom one with an en-suite, bedroom two with an en-suite and delightful house bathroom. This home comprises of approximately 3,300sqft of internal living space with integral garage, stunning gardens and a good-sized driveway.
Priced at Offers Around £1,650,000.
EPC Rating: C
ENTRANCE HALLWAY
An attractive entrance door with stylish inset glazed panelling gives access through to the entrance hallway. This has beautiful maple flooring, three windows in total all over-looking the property’s driveway and beyond. There is inset spotlighting to the ceiling, and a doorway gives access through to a lobby/utility space, through which access is given to the downstairs W.C.
UTILITY
From the hallway a doorway leads through to the lobby. This provides a superb utility room space with ceramic tiled flooring, inset spotlighting to the ceiling, stylish glazed cloak cupboard, plumbing for an automatic washing machine, space for a dryer and personnel door through to the property’s double garage, details of which are to follow.
DONWSTAIRS W.C
The downstairs W.C, as the photographs suggests, is beautifully fitted. It has high quality ceramic tiled flooring, high ceiling heights with inset spotlight, obscured glazed windows, a beautiful, stylish stainless steel sink unit with glazed surround and a low-level W.C of Roca manufacture.
DINING KITCHEN (5.47m x 6.9m)
A broad opening leads through to the dining living kitchen. This has, once again, maple flooring and superb beams to the ceiling. There are windows to both the front and rear of this room and glazed door giving direct access out to the gardens. This particularly family orientated kitchen is of great proportions and has a fabulous island unit with beautiful, coloured surfaces. There is a breakfast bar area at either end and a centrally located one, and a half bowl stylish sink unit with a mixer tap over. The island unit also incorporates a dishwasher, storage cupboards and drawers. The other units run along the rear wall of exposed stone, with the stylish units providing a huge amount of storage space.
DINING KITCHEN
There are also high-level display/storage cupboards. The room also features an AGA, this is of a three-oven design, gas powered, with the usual chrome hot plates. There are delightful, tiled splashbacks, above the dining area and there is beautiful inset spotlighting, with the room having the provisions for a wall mounted TV.
CELLAR
From the dining kitchen a staircase leads down to the cellar. This cellar provides a useful amount of storage space and is much larger than first expected. There is a central heating radiator, strip lighting, painted walls and ceramic tiled flooring.
LIVING ROOM (4.91m x 5.51m)
From the entrance hallway there is a broad opening which leads through to the living room. This is perhaps best demonstrated by the photography and floor layout plan. It has large, glazed windows and matching glazed doors giving direct access out to the property’s stone patio and gardens. There are beams to the ceiling and inset spotlighting. The lounge is also complimented by wall light points and has provisions for a wall mounted tv with a display plinth. There is a fabulous cast iron glazed fronted wood burning stove.
FAMILY ROOM (3.89m x 4.91m)
This fabulous room enjoys the lovely view out over the property’s gardens in two directions. Twin windows to the front enjoy long distance views over and beyond the property’s gardens and a further window to the side gives a delightful view up to the side garden areas. The room has a good ceiling height, two wall light points and has a broad opening through to a music room/study area, which is a particularly stylish feature with beautiful flooring, high ceiling height with three chandelier points. This room also incorporates a vertical stylish radiator, a Velux window and very large windows overlooking the property’s front gardens, one of which is a timber glazed door giving direct access out to the garden beyond.
GARDEN ROOM (2.95m x 7.03m)
Access is then gained through to the garden room/second sitting room. A beautiful room which enjoys an exceptional quiet location within the home, it has a fabulous amount of glazing including two Velux window lights, windows to three sides, particularly those that look out over the gardens in a Southernly direction. Once again, the room has a particularly stylish wood burning stove with glazed door. The room has the additional feature of wonderful flooring.
FIRST FLOOR LANDING
A beautiful maple staircase with stainless steel handrail and spotlighting above gives access to the first-floor landing. This landing has the continuation of the delightful flooring and is packed with interesting and delightful features including beams, display wall for art with lighting points above, feature display with inset spotlighting and a bank of mullion windows giving a lovely view out over the property’s gardens and village scene beyond. The first-floor level is much larger than what might first be imagined, bearing in mind that the accommodation spreads above the double garage beneath.
BEDROOM ONE (3.64m x 4.87m)
A beautiful room with a high angled and beamed ceiling, gable window at a higher level and mullion windows giving a lovely view over the property’s gardens and village scene beyond. The room is decorated to a high standard and has an adjoining en-suite.
EN-SUITE/DRESSING
This en-suite is particularly large with a dressing area that has a huge amount of in-built wardrobe space. This slightly raised en-suite area has a fabulous finish including a fixed glazed screen shower of a good size, with American style shower head and high quality chrome fittings. It also includes a concealed cistern W.C and wall mounted wash hand basin with drawers beneath, a shaver socket, a mirror and other delightful features including a chrome central heating radiator/towel rail. There are two Velux windows to the angled ceiling light and inset spotlighting.
BEDROOM TWO (4.27m x 5.5m)
A beautiful double room, this en-suited room is tastefully presented and has a full length of four windows giving outlook over the driveway side. The room also has a high ceiling height with Velux windows and attractive flooring. The room has a bank of built-in wardrobes, inset spotlighting and en-suite.
EN-SUITE
The en-suite is fitted, once again, to a particularly high standard and has a fixed glazed screen shower with American style shower head, chrome fittings and a chrome central heating radiator/towel rail. There is a concealed cistern W.C, vanity units with storage cupboards beneath, obscure glazed window, inset spotlighting and shaver socket.
BEDROOM THREE (3.51m x 4.03m)
A delightful double room with wonderful views out over the garden, courtesy of two large windows, a vertical central heating radiator of a particularly stylish nature, a bank of in-built wardrobes, beautiful beams on display and high angled ceiling line with inset spotlighting.
BEDROOM FOUR (3.1m x 3.31m)
Yet again, a delightful, good-sized bedroom, also acting as a home office/library. This room has a high angled ceiling with beams on display, display plinth with spotlighting beneath, good sized window with a pleasant outlook, two wall light points and provision for wall mounted TV.
BEDROOM FIVE (3.4m x 4.46m)
Once again, a delightful double room with beautiful views out over the property’s gardens and village. There is a further window to the side, with the room enjoying a large amount of natural light. There is a bank of in-built wardrobes with storage cupboards beneath, high display plinth with spotlighting beneath, inset spotlighting to the ceiling and beams on display.
HOUSE BATHROOM
As the photographs would suggest, the house bathroom is particularly large. It has a fabulous suite including a beautiful high-quality circular sink upon a mosaic plinth, a standalone mixer tap, a concealed cistern W.C, a double ended bath with a beautiful surround and display shelving and a fixed glazed shower with shower head above. There is a chrome, central heating radiator/towel rail, inset spotlighting to ceiling, a large mirror, a shaver socket, an obscured glazed window and beautiful ceramic tiling.
DOUBLE GARAGE (5.42m x 5.96m)
The family home enjoys a superbly sized large double garage. It has twin automatically operated up and over doors and a personnel door through to the property’s accommodation. It has a good ceiling height, painted walls and ceiling and is also home of the property’s wall mounted gas fire central heating boiler. To the rear there is a personnel door giving direct access out to the property’s gardens.
ADDITIONAL INFORMATION
It should be known that the property has tree preservation orders. It is Grade II listed, has gas fired central heating, external lighting and double glazing. The property is also fitted with an alarm system. Carpets, curtains and certain other extras may be available by separate negotiation.
Garden
Orchard Cottage occupies a beautiful location and has a very broad width driveway which could easily accommodate gates if so desired. The block cobbled driveway provides parking for four/five vehicles. To the gable wall of orchard cottage there is the former granary steps leading up to a glazed window/door which is a lovely feature from the roadside. The driveway gives ample parking space and access to the main entrance door.
Garden
These, which are positioned to the side and rear of the home, are particularly beautiful. The gardens are enclosed, and running along the full width of the property is a patio/sitting out space. This is a combination of pebbled areas, stone flagging and large decked area. The decked area is to be found directly outside the second sitting room/garden room which has twin glazed doors. The garden also has a delightful, levelled lawn and mature trees to the roadside. The secret garden, which is positioned to the side/rear of the property, is slightly elevated from the other garden and has a lovely view out over neighbouring farmland. The garden has a combination of trees and shrubbery, a good-sized shaped lawn and beautiful flowery beds.
Garden
The garden is also home for what is known to be the second oldest walnut tree in the country, information provided by our Vendor, which is a fabulous feature to this exceptionally characterful home. It must be said that when viewing the property, additional time should be given to wandering the entire garden area. There is a delightful boundary wall in antique brick which is, once again, a lovely feature to the home.
Brochures
Property Brochure - Orchard Cottage New Road, Woolley - WF4 2JJ- COUNCIL TAXA payment made to your local authority in order to pay for local services like schools, libraries, and refuse collection. The amount you pay depends on the value of the property.Read more about council Tax in our glossary page.
- Band: G
- PARKINGDetails of how and where vehicles can be parked, and any associated costs.Read more about parking in our glossary page.
- Yes
- GARDENA property has access to an outdoor space, which could be private or shared.
- Private garden
- ACCESSIBILITYHow a property has been adapted to meet the needs of vulnerable or disabled individuals.Read more about accessibility in our glossary page.
- Ask agent
New Road, Woolley, WF4
Add an important place to see how long it'd take to get there from our property listings.
__mins driving to your place
Get an instant, personalised result:
- Show sellers you’re serious
- Secure viewings faster with agents
- No impact on your credit score
About Simon Blyth, Barnsley
The Business Village, Unit 22 Building 2, Innovation Way, Barnsley, S75 1JL



Your mortgage
Notes
Staying secure when looking for property
Ensure you're up to date with our latest advice on how to avoid fraud or scams when looking for property online.
Visit our security centre to find out moreDisclaimer - Property reference 35753a66-9b97-4091-95bc-cfe124745443. The information displayed about this property comprises a property advertisement. Rightmove.co.uk makes no warranty as to the accuracy or completeness of the advertisement or any linked or associated information, and Rightmove has no control over the content. This property advertisement does not constitute property particulars. The information is provided and maintained by Simon Blyth, Barnsley. Please contact the selling agent or developer directly to obtain any information which may be available under the terms of The Energy Performance of Buildings (Certificates and Inspections) (England and Wales) Regulations 2007 or the Home Report if in relation to a residential property in Scotland.
*This is the average speed from the provider with the fastest broadband package available at this postcode. The average speed displayed is based on the download speeds of at least 50% of customers at peak time (8pm to 10pm). Fibre/cable services at the postcode are subject to availability and may differ between properties within a postcode. Speeds can be affected by a range of technical and environmental factors. The speed at the property may be lower than that listed above. You can check the estimated speed and confirm availability to a property prior to purchasing on the broadband provider's website. Providers may increase charges. The information is provided and maintained by Decision Technologies Limited. **This is indicative only and based on a 2-person household with multiple devices and simultaneous usage. Broadband performance is affected by multiple factors including number of occupants and devices, simultaneous usage, router range etc. For more information speak to your broadband provider.
Map data ©OpenStreetMap contributors.




