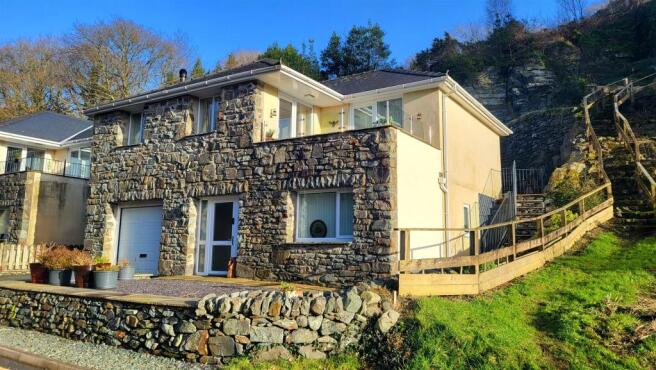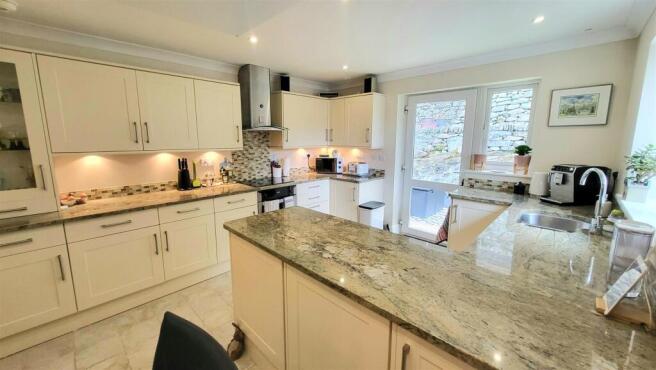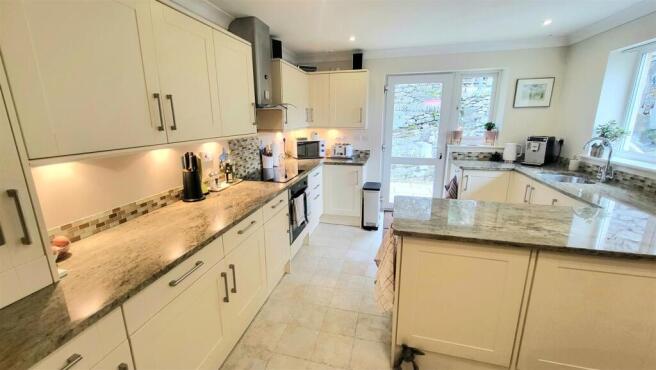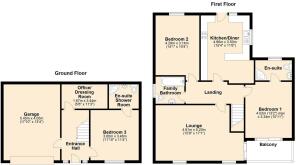18 Parc Bron Y Graig, Harlech

- PROPERTY TYPE
Detached
- BEDROOMS
3
- BATHROOMS
3
- SIZE
1,292 sq ft
120 sq m
- TENUREDescribes how you own a property. There are different types of tenure - freehold, leasehold, and commonhold.Read more about tenure in our glossary page.
Freehold
Key features
- Located in a quiet woodland area of Harlech, yet minutes walk to the town centre
- 3 spacious bedrooms and 3 bathrooms
- Excellent condition internally and externally - and presented to the highest standards
- Balcony leading from master bedroom and lounge, adding extra living space with a view!
- Parking for 3 vehicles on private driveway
- 1 of only 2 uniquely designed properties
- Stone fronted detached residence
- Low maintenance external spaces with hardscaping and dramatic rock backdrop
Description
With a generous room sizes, the property offers a light and airy atmosphere, enhanced by the highest standard of fixtures and fittings throughout. The thoughtful design and craftsmanship is evident in every corner, creating a warm and inviting environment that is both stylish and functional. The property has ample storage facilities, modern heating and a newly fitted log burning stove.
The exterior of the house is equally impressive, featuring parking for two vehicles, ensuring convenience for residents and guests alike. A dramatic yet low maintenance garden sits to the rear. The surrounding area is tranquil, providing a perfect retreat while still being close to local amenities and the stunning beaches that Harlech is renowned for.
18 Parc Bron y Graig promises to meet all your needs. why not come and have a look for yourself?
Accommodation comprises: ( all measurements are approximate )
Entrance door into
Ground Floor -
Entrance Hallway - Engineered wooden flooring, ceiling spotlights, carpeted stairs to first floor, door into garage, doors into
Bedroom 3 - 3.5 x 3.4 (11'5" x 11'1") - Window to front, fitted carpet, door leading to
En-Suite Shower Room - White contemporary suite comprising corner shower cubicle, low level W.C., wash hand basin, fully tiled walls, tiled floor, ceiling spot lights, shaving point and wall mirror
Office/Dressing Room - 3.4 x 1.6 (11'1" x 5'2") -
First Floor -
Landing - Carpeted, central heating controls, two funnel ceiling lights, doors leading to
Lounge - 4.8 x 5.2 (15'8" x 17'0") - Recently installed log burning stove, wall lighting, dual aspect windows to front, doors leading out onto
Balcony - 3.4 x 2.5 (11'1" x 8'2") - With elevated woodland views, glass surround
Kitchen/Diner - 4.6 x 3.5 (15'1" x 11'5") - Contemporary and stylish range of shaker style cream units with granite work surfaces and splashback, inset bowl sink, electric oven and hob with extractor hood above, integrated dishwasher and fridge freezer, ceiling spotlights, ceramic floor tiles and door leading to rear garden
Bedroom 1 - 3.6 x 4.01 (11'9" x 13'1") - Fitted carpet, patio door leading to balcony, door leading to
En-Suite Shower Room - White suite comprising of corner shower unit, low level W.C., wash hand basin, fully tiled walls and floor, heated towel rail, shaving point and mirror
Bedroom 2 - 4.2 x 3.2 (13'9" x 10'5") - Fitted carpet, window to rear
Family Bathroom - 2.1 x 1.9 (6'10" x 6'2") - White suite comprising panelled bath with mixer shower and glazed screen, low level W.C., wash hand basin, fully tiled walls and floor, heated towel rail, shaving point, bathroom cabinet
External - To the front of the property is a private driveway with parking for 3 vehicles.
To the rear there is an unique terraced garden with feature rock backdrop. Steps lead from a paved patio with external lighting to a lawned garden and wildflower area and then continue to a wooden decking area providing elevated views of Harlech.
Integral Garage - 5.4 x 4.00 (17'8" x 13'1") - Automatic up and over door, power points, hot water cylinder, space and plumbing for washing machine, fluorescent strip lighting
Rear Storage Area - Large storage area which houses the Central heating system
Services - Mains water, electricity and drainage
Council Tax band E
Location - The property sits alongside woodland, minutes walk from Harlech which boasts a magnificent cliff top castle and cultural centre, together with numerous artisan shops, cafes and restaurants. Harlech's pretty stone houses and shops along the high street offer a unique opportunity to live in an Area of Outstanding Natural Beauty in Snowdonia National Park. The property is close to the Royal St David's links golf course and stunning beaches, and the Cambrian Coastline railway provides excellent links to nearby towns including Porthmadog and Barmouth with regular services to the Midlands and beyond.
Brochures
18 Parc Bron Y Graig, HarlechBrochure- COUNCIL TAXA payment made to your local authority in order to pay for local services like schools, libraries, and refuse collection. The amount you pay depends on the value of the property.Read more about council Tax in our glossary page.
- Band: E
- PARKINGDetails of how and where vehicles can be parked, and any associated costs.Read more about parking in our glossary page.
- Garage
- GARDENA property has access to an outdoor space, which could be private or shared.
- Yes
- ACCESSIBILITYHow a property has been adapted to meet the needs of vulnerable or disabled individuals.Read more about accessibility in our glossary page.
- Ask agent
18 Parc Bron Y Graig, Harlech
Add an important place to see how long it'd take to get there from our property listings.
__mins driving to your place
Get an instant, personalised result:
- Show sellers you’re serious
- Secure viewings faster with agents
- No impact on your credit score
Your mortgage
Notes
Staying secure when looking for property
Ensure you're up to date with our latest advice on how to avoid fraud or scams when looking for property online.
Visit our security centre to find out moreDisclaimer - Property reference 33666263. The information displayed about this property comprises a property advertisement. Rightmove.co.uk makes no warranty as to the accuracy or completeness of the advertisement or any linked or associated information, and Rightmove has no control over the content. This property advertisement does not constitute property particulars. The information is provided and maintained by Tom Parry & Co, Harlech. Please contact the selling agent or developer directly to obtain any information which may be available under the terms of The Energy Performance of Buildings (Certificates and Inspections) (England and Wales) Regulations 2007 or the Home Report if in relation to a residential property in Scotland.
*This is the average speed from the provider with the fastest broadband package available at this postcode. The average speed displayed is based on the download speeds of at least 50% of customers at peak time (8pm to 10pm). Fibre/cable services at the postcode are subject to availability and may differ between properties within a postcode. Speeds can be affected by a range of technical and environmental factors. The speed at the property may be lower than that listed above. You can check the estimated speed and confirm availability to a property prior to purchasing on the broadband provider's website. Providers may increase charges. The information is provided and maintained by Decision Technologies Limited. **This is indicative only and based on a 2-person household with multiple devices and simultaneous usage. Broadband performance is affected by multiple factors including number of occupants and devices, simultaneous usage, router range etc. For more information speak to your broadband provider.
Map data ©OpenStreetMap contributors.






