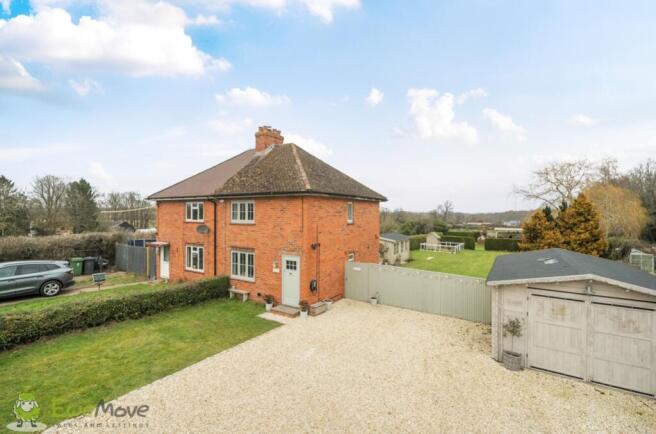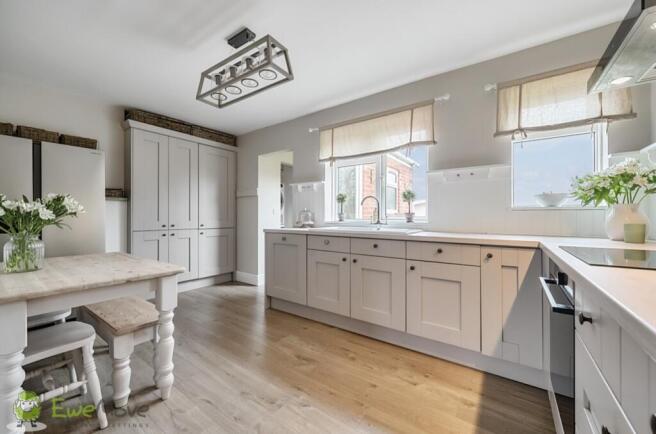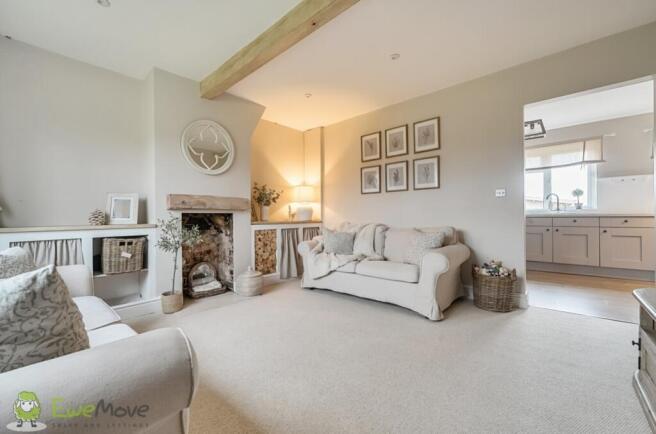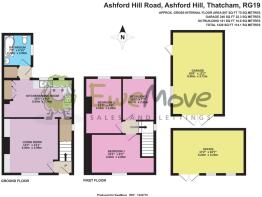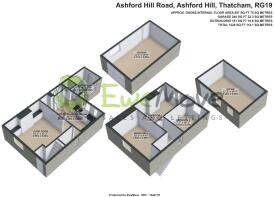Coppertop Cottage, 7 Ashford Hill Road, Ashford Hill, Thatcham, Berkshire, RG19

- PROPERTY TYPE
Semi-Detached
- BEDROOMS
3
- BATHROOMS
1
- SIZE
1,135 sq ft
105 sq m
- TENUREDescribes how you own a property. There are different types of tenure - freehold, leasehold, and commonhold.Read more about tenure in our glossary page.
Freehold
Key features
- Newly Renovated Throughout
- Potential to extend (STPP)
- Large Plot with Outbuildings
- Outdoor Kitchen
- Stunning Views to Front and Rear
- Ample Off Road Parking
Description
EweMove – Village Location - positioned in the heart of Ashford Hill Village, this well presented semi-detached property offers generous living accommodation throughout – including a spacious living room, kitchen/dining room, family bathroom, three bedrooms, garage, office and a fantastic size rear and front garden with parking for multiple vehicles. This family home has been lovingly renovated throughout 2023 benefiting from a full re-wire, re-plaster, new flooring throughout and new heating system and could be extended to create a larger family home, subject to the relevant planning permissions.
Entering the property through the front door leads into an entrance hall which provides access to the living room and stairs to the first floor. The living room has a front aspect double glazed window and features an exposed wooden beam and a brick fireplace, adding character and warmth to the room.
The kitchen/dining room has two rear aspect double glazed windows and has been tastefully re-fitted with a range of base level units, square edge counter tops, ceramic one-bowl sink with a chrome dual-control mixer tap, integrated dishwasher, integrated electric oven with induction hob and extractor fan over, space and plumbing for an American-style fridge freezer and part-tiled walls. The kitchen/dining room features several floor to ceiling larder cupboards and offers ample space for a dining table and chairs. A separate utility space can be accessed from the kitchen which provides space and plumbing for a washing machine and tumble drier and access to the rear garden.
The utility provides access to the modern family bathroom which has a side aspect double glazed window and has been fitted with a three piece suite comprising of a W/C, a hand wash basin with dual control mixer tap and storage unit under and an enclosed L-shaped bath with over-head shower. The family bathroom also benefits from part-tiled walls and flooring.
Heading upstairs, the first floor landing provides access to the three bedrooms. Bedroom one has a front aspect double glazed window and has been tastefully decorated with a panelled wall and fitted dual bedside table wall lights. There is also a large recess with double hanging space ideal for a wardrobe to be built into. Bedroom two and three both have a rear aspect double glazed window which let in plenty of natural light and feature stunning views of the village green & neighbouring farmland.
Externally, the office is situated within a timber garden outbuilding which has side aspect double glazed windows and can be accessed through double French doors. Measuring at 17'2 x 10'7, it makes a generous space for a home office, gym or similar use and benefits from its own Wi-Fi connection and air conditioning/heating.
The private rear garden is a generous size, believed to measure just under half an acre and offers a second lawned area through the leylandii hedging featuring a large brick-built patio area with a wooden-built
pergola, separate Wi-Fi connection, electricity, brick-built barbeque, outdoor kitchen and plenty of space for outdoor furniture – making a fantastic and private space for outdoor dining and socialising. The property benefits from the surrounding mature trees and uninterrupted views to the front and rear.
The garage complete with electricity can be accessed from the front and rear garden and provides a great space for a workshop or additional storage. The front garden features a green lawn and a gravel driveway offering parking for multiple vehicles.
The current owners have successfully had a covenant removed on the land meaning further extension and/or building works are now permitted subject to standard planning permissions.
Ashford Hill is a quaint village located in Hampshire and is situated between Thatcham and Basingstoke. Though it offers rural living within close proximity to Ashford Hill Nature Reserve, it is within easy access to local amenities such as a Primary school, village shop, public house, post office and church. The nearby village of Kingsclere has a range of amenities with nearby towns of Thatcham, Basingstoke and Newbury offers a large range of shops and restaurants. London and the south coast are easily accessed with good commuter links via the M3 & M4 motorways and direct train links from Basingstoke Station.
The vendors have opted to provide a legal pack for the sale of their property which includes a set of searches. The legal pack provides upfront the essential documentation that tends to cause or create delays in the transactional process.
The legal pack includes
• Evidence of title
• Standard searches (regulated local authority, water & drainage & environmental)
• Protocol forms and answers to standard conveyancing enquiries
The legal pack is available to view in the branch prior to agreeing to purchase the property. The vendor requests that the buyer buys the searches provided in the pack which will be billed at £360 inc VAT upon completion.
Living Room
4m x 3.99m - 13'1" x 13'1"
Kitchen / Dining Room
5m x 2.79m - 16'5" x 9'2"
Bathroom
2.28m x 2.08m - 7'6" x 6'10"
Bedroom 1
4.62m x 2.85m - 15'2" x 9'4"
Bedroom 2
4.03m x 2.65m - 13'3" x 8'8"
Bedroom 3
3.07m x 2.31m - 10'1" x 7'7"
Garage
3.71m x 3.67m - 12'2" x 12'0"
Outbuilding
5.22m x 3.23m - 17'2" x 10'7"
- COUNCIL TAXA payment made to your local authority in order to pay for local services like schools, libraries, and refuse collection. The amount you pay depends on the value of the property.Read more about council Tax in our glossary page.
- Band: D
- PARKINGDetails of how and where vehicles can be parked, and any associated costs.Read more about parking in our glossary page.
- Yes
- GARDENA property has access to an outdoor space, which could be private or shared.
- Yes
- ACCESSIBILITYHow a property has been adapted to meet the needs of vulnerable or disabled individuals.Read more about accessibility in our glossary page.
- Ask agent
Coppertop Cottage, 7 Ashford Hill Road, Ashford Hill, Thatcham, Berkshire, RG19
Add an important place to see how long it'd take to get there from our property listings.
__mins driving to your place
Get an instant, personalised result:
- Show sellers you’re serious
- Secure viewings faster with agents
- No impact on your credit score
Your mortgage
Notes
Staying secure when looking for property
Ensure you're up to date with our latest advice on how to avoid fraud or scams when looking for property online.
Visit our security centre to find out moreDisclaimer - Property reference 10619504. The information displayed about this property comprises a property advertisement. Rightmove.co.uk makes no warranty as to the accuracy or completeness of the advertisement or any linked or associated information, and Rightmove has no control over the content. This property advertisement does not constitute property particulars. The information is provided and maintained by EweMove, Tadley. Please contact the selling agent or developer directly to obtain any information which may be available under the terms of The Energy Performance of Buildings (Certificates and Inspections) (England and Wales) Regulations 2007 or the Home Report if in relation to a residential property in Scotland.
*This is the average speed from the provider with the fastest broadband package available at this postcode. The average speed displayed is based on the download speeds of at least 50% of customers at peak time (8pm to 10pm). Fibre/cable services at the postcode are subject to availability and may differ between properties within a postcode. Speeds can be affected by a range of technical and environmental factors. The speed at the property may be lower than that listed above. You can check the estimated speed and confirm availability to a property prior to purchasing on the broadband provider's website. Providers may increase charges. The information is provided and maintained by Decision Technologies Limited. **This is indicative only and based on a 2-person household with multiple devices and simultaneous usage. Broadband performance is affected by multiple factors including number of occupants and devices, simultaneous usage, router range etc. For more information speak to your broadband provider.
Map data ©OpenStreetMap contributors.
