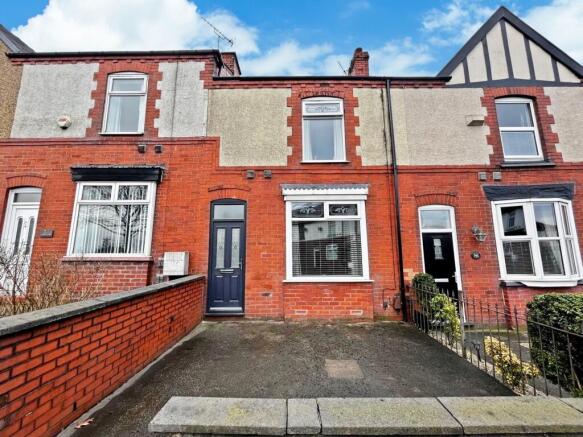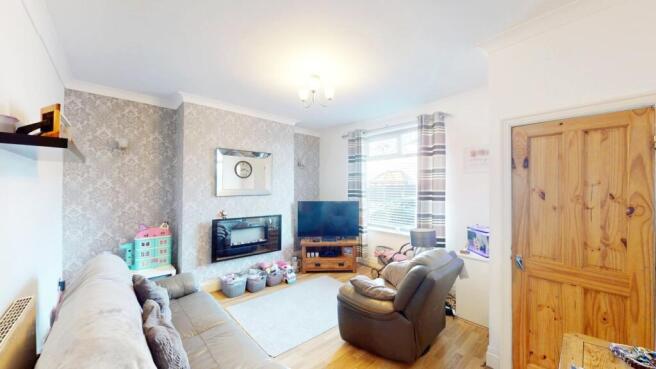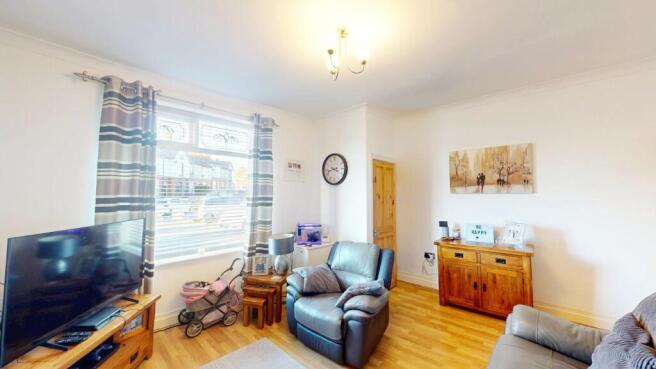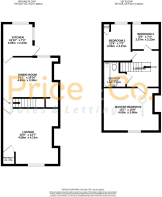
Park Road, Westhoughton, BL5

- PROPERTY TYPE
Terraced
- BEDROOMS
3
- BATHROOMS
1
- SIZE
926 sq ft
86 sq m
Key features
- Two Reception Rooms
- Newly Fitted Kitchen
- Family Bathroom
- Additional Loft Room
- Beautiful Low Maintenance Rear Garden
- Local Motorway Access
- Views To Rear
- Close to Westhoughton town centre
- Boiler Only 3 Years Old
Description
The award-winning sales team at Price & Co is thrilled to present Park Road, Westhoughton, a charming and spacious three-bedroom terraced property. This property is sure to appeal to both growing families and buy-to-let investors, offering generous living space and benefiting from the current high demand in the rental market within the BL5 area.
As you step inside, you’re welcomed by an entrance vestibule that leads into a beautifully presented and spacious lounge, ideal for relaxing and entertaining. Moving towards the rear of the property, you’ll find a generously sized second reception room, perfect for use as a second lounge or a formal dining area, providing additional flexible living space. The kitchen has been thoughtfully renovated within the last 12 months to a high standard, offering modern finishes and a range of fitted appliances. The wraparound windows at the rear of the property flood the kitchen with natural light, while offering picturesque views of the surrounding area.
Upstairs, the property boasts three generously sized bedrooms, each offering plenty of room for furnishings and storage. The family bathroom is modern and stylish, complete with luxurious touches such as inset spotlighting and a skylight, creating a serene and peaceful atmosphere.
For added convenience, the property also features a fitted wooden loft ladder that leads to a spacious loft room. This room is bathed in natural light from the fitted Velux windows, providing endless possibilities for how to use the space, whether as an office, playroom, or additional living area.
Both the front and rear of the property are designed for low maintenance, featuring easy-to-care-for outdoor areas that can be enjoyed year-round. The rear of the property also offers parking, though spaces are not designated. However, there is ample parking space available for multiple vehicles, making it incredibly convenient.
This exceptional property offers the perfect blend of size, style, and practicality. Don’t miss the opportunity to view it! Call us today at to arrange your viewing.
EPC Rating: C
Entrance Vestibule (0.9m x 1.21m)
A welcoming entrance with a durable composite door leads to a space with tiled flooring and neutral décor.
Lounge (4.13m x 4.58m)
A spacious and inviting living room with a large front-facing window that allows plenty of natural light. The room features stylish laminate flooring and neutral décor, creating a bright and airy feel. A well-presented feature wall adds character, while an electric fire provides a cosy focal point, complemented by a radiator for additional warmth.
Dining Room (3.3m x 4.59m)
A spacious second reception room, currently used as a dining room, offering versatility for various uses. A rear-facing window allows natural light to brighten the space, while laminate flooring and neutral décor create a modern and airy feel. The room also features a radiator for warmth and convenient under-stairs storage for added practicality.
Kitchen (2.23m x 3.29m)
A newly renovated fitted kitchen featuring wraparound windows that fill the space with natural light. A combination of wall and base units provides ample storage, complemented by fitted appliances, including an electric oven and a gas hob with an overhead extractor. The kitchen is finished with durable vinyl flooring, neutral décor, and stylish splashbacks for a modern and practical touch.
Landing
A well-presented landing providing access to three bedrooms and the family bathroom. The space is carpeted with neutral décor and includes a radiator for comfort. A pull-down ladder leads to the loft room, which is currently used as a spare room (please see photos).
Master Bedroom (3.06m x 4.6m)
A spacious master bedroom with a front-facing window, allowing plenty of natural light. The room features fitted bedroom furniture for extra storage, complemented by a neutral décor and soft carpeting. A radiator provides warmth and comfort.
Bedroom 2 (2.21m x 3.5m)
A second bedroom with a rear-facing window, offering a bright and comfortable space. The room is carpeted and currently decorated as a children's bedroom. A wall-mounted combi boiler is neatly housed in a cupboard, providing efficient heating and hot water.
Bedroom 3 (2.23m x 2.57m)
A third bedroom with a rear-facing window, allowing natural light to fill the space. The room is carpeted and currently decorated as a children's bedroom, with a radiator providing warmth and comfort all year round.
Loft Room (4.51m x 4.59m)
A spacious loft room offering plenty of potential for various uses. The room is carpeted with neutral décor, providing a versatile and welcoming space. Ample storage is available in the eaves, adding to the room’s practicality.
Bathroom (1.68m x 2.46m)
A family bathroom featuring matching floor and wall tiles, creating a cohesive and stylish look. The three-piece suite includes a toilet, sink, and bath with a wall-mounted mixer shower. A built-in vanity unit provides extra storage, while spotlights and a skylight add natural light and a modern touch to the space.
Front Garden
A low-maintenance front garden featuring a Tarmac area, providing a neat and tidy outdoor space that requires minimal upkeep.
Rear Garden
A private, enclosed rear garden with views to the rear, designed for low maintenance. The space includes flagging area, decking area and artificial grass, making it perfect for year-round use. Ideal for hosting family and friends, it offers a versatile and stylish outdoor area.
- COUNCIL TAXA payment made to your local authority in order to pay for local services like schools, libraries, and refuse collection. The amount you pay depends on the value of the property.Read more about council Tax in our glossary page.
- Band: A
- PARKINGDetails of how and where vehicles can be parked, and any associated costs.Read more about parking in our glossary page.
- Yes
- GARDENA property has access to an outdoor space, which could be private or shared.
- Front garden,Rear garden
- ACCESSIBILITYHow a property has been adapted to meet the needs of vulnerable or disabled individuals.Read more about accessibility in our glossary page.
- Ask agent
Park Road, Westhoughton, BL5
Add an important place to see how long it'd take to get there from our property listings.
__mins driving to your place
Get an instant, personalised result:
- Show sellers you’re serious
- Secure viewings faster with agents
- No impact on your credit score
Your mortgage
Notes
Staying secure when looking for property
Ensure you're up to date with our latest advice on how to avoid fraud or scams when looking for property online.
Visit our security centre to find out moreDisclaimer - Property reference 5ad5ef48-8974-417b-bce5-6de4fc4a3c82. The information displayed about this property comprises a property advertisement. Rightmove.co.uk makes no warranty as to the accuracy or completeness of the advertisement or any linked or associated information, and Rightmove has no control over the content. This property advertisement does not constitute property particulars. The information is provided and maintained by Price and Co, Westhoughton. Please contact the selling agent or developer directly to obtain any information which may be available under the terms of The Energy Performance of Buildings (Certificates and Inspections) (England and Wales) Regulations 2007 or the Home Report if in relation to a residential property in Scotland.
*This is the average speed from the provider with the fastest broadband package available at this postcode. The average speed displayed is based on the download speeds of at least 50% of customers at peak time (8pm to 10pm). Fibre/cable services at the postcode are subject to availability and may differ between properties within a postcode. Speeds can be affected by a range of technical and environmental factors. The speed at the property may be lower than that listed above. You can check the estimated speed and confirm availability to a property prior to purchasing on the broadband provider's website. Providers may increase charges. The information is provided and maintained by Decision Technologies Limited. **This is indicative only and based on a 2-person household with multiple devices and simultaneous usage. Broadband performance is affected by multiple factors including number of occupants and devices, simultaneous usage, router range etc. For more information speak to your broadband provider.
Map data ©OpenStreetMap contributors.





