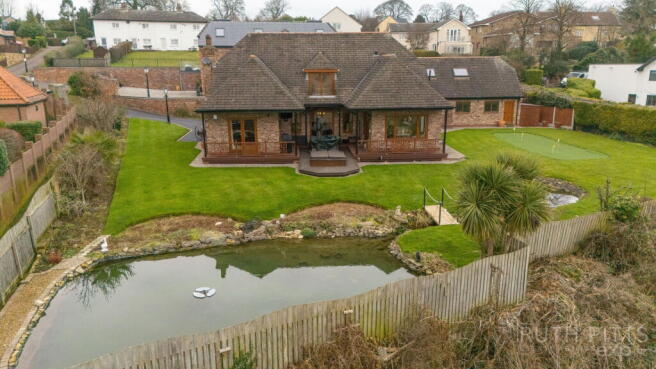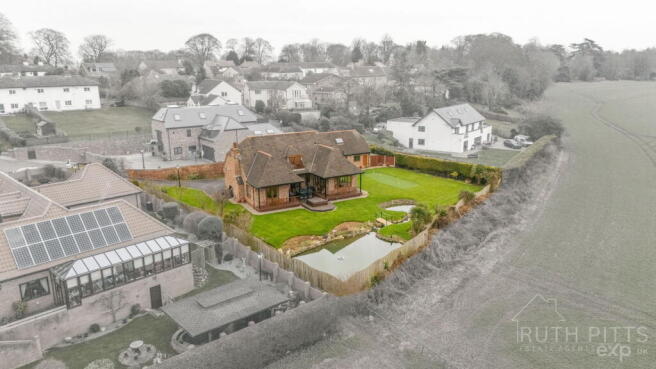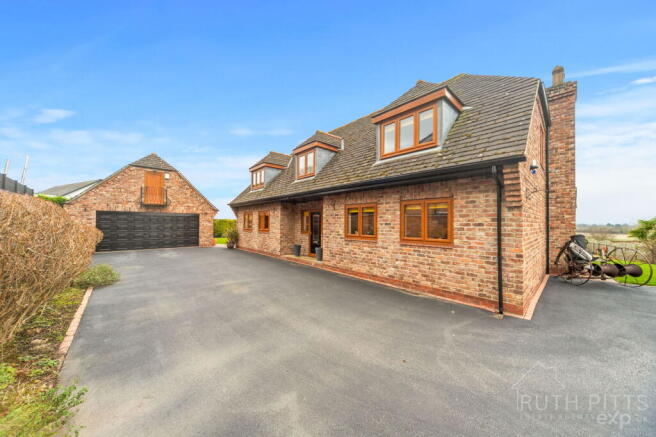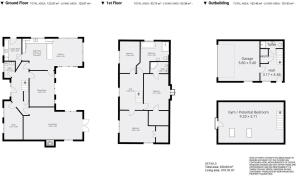Holly Farm Court, Burghwallis, DN6

- PROPERTY TYPE
Detached
- BEDROOMS
4
- BATHROOMS
3
- SIZE
Ask agent
- TENUREDescribes how you own a property. There are different types of tenure - freehold, leasehold, and commonhold.Read more about tenure in our glossary page.
Freehold
Key features
- A substantial four/five-bedroom detached home offering privacy and exclusivity, set behind electric gates in a tranquil location
- No Upward Chain
- Characterful farmhouse-style kitchen featuring a range cooker, complemented by a separate utility room for practicality.
- Bright and spacious sunroom boasting breathtaking views of the gardens and open countryside
- Stylish lounge and formal dining room, both seamlessly connecting to a well-appointed outdoor entertainment area.
- Luxurious master suite with a dressing room, private balcony, and en-suite bathroom.
- Contemporary family bathroom with a five-piece suite, including a Jacuzzi bath and twin sinks for added comfort.
- Enchanting gardens surrounding the property on three sides, with decking, patios, a sunken hot tub, and a naturally fed ornamental pond
- A grand sweeping driveway leading to a double garage equipped with a sauna, shower room, and versatile annex space above.
- Nestled in a picturesque and highly sought-after village, offering an ideal balance of peaceful living and convenient access to major commuting routes.
Description
Being Sold via Secure Sale online bidding. Terms & Conditions apply. Starting Bid £600,000
ABSOLUTELY OUT OF THIS WORLD! LIKE NOTHING YOU HAVE EVER SEEN BEFORE! This delightful and characterful detached property proudly occupies a secluded spot in the sought-after village of Burghwallis. Boasting BREATHTAKING RURAL VIEWS, DETACHED GARAGE with POTENTIAL FOR AN ANNEXE, PRIVATE PLOT WITH ELECTRIC GATED ACCESS. This home is ideal for those seeking exclusivity and charm in equal measure.
The open-plan kitchen is the true heart of the home, with panoramic views over the gardens and far-reaching farmland. Sage-green wooden cabinetry and a central island housing a farmhouse-style range cooker lend the space a timeless appeal. A practical utility room, tucked neatly to one side, provides extra storage and houses laundry appliances. The kitchen flows seamlessly into a bright, triple-aspect garden room, with vaulted skylights enhancing the natural light. Patio doors open directly onto a large decked area, ideal for al fresco dining and summer entertaining. The formal dining room, positioned centrally on the ground floor, is a versatile space perfect for hosting family gatherings or celebrations. With its large windows and patio doors leading to the garden, it could easily be adapted as a playroom or extended kitchen area.
The lounge is equally inviting, with triple-aspect countryside views and patio access to the outdoor seating area. Designed for year-round enjoyment, this spacious room features a gas fire to gather around during the cooler months. The ground floor also features a generously sized fourth bedroom, currently used as a home office, and a convenient downstairs W.C. Bright and well-proportioned, this room is ideal for remote working or study sessions for children. To the first floor there is a gallery landing with a charming dormer window seat leads to the master bedroom. This tranquil retreat features patio doors to a private balcony overlooking the stunning rural landscape. A walk-in wardrobe and en-suite shower room add to its luxurious appeal, while a hidden vaulted loft space offers additional storage. The second bedroom rivals the master in size, boasting dual-aspect windows, stylish flooring, and its own walk-in wardrobe. Bedrooms three and four are equally inviting, providing neutral, versatile spaces for children or guests. The family bathroom is a showstopper, with a corner Jacuzzi bath, walk-in shower, and elegant twin hand wash basins illuminated by backlit mirrors.
Nestled at the end of Old Village Street, Holly Farm Court sits discreetly behind secure electric gates. The sweeping driveway provides ample off-street parking for multiple vehicles, while the immaculately maintained gardens make this an idyllic family retreat in the heart of Yorkshire countryside. The detached double garage offers more than just parking. Its additional two-story living space includes a pine sauna, shower room, and a carpeted upper level with skylights, perfect as a guest suite, gym, or creative studio. The gardens are a true highlight, with immaculate lawns, a decked entertaining area, a sunken hot tub and a tranquil feature pond. Mature trees, shrubs, and even a small putting green complete this family-friendly outdoor space. There is also a Pinfold at the side of the garage, owned by the Parish Council but maintained by the seller, which is listed.
Burghwallis offers peaceful countryside living with excellent accessibility. A short drive connects you to the A1, nearby rail links, and local amenities, while picturesque walking trails and charming pubs like Dario’s in Owston are right on your doorstep. Golf enthusiasts will appreciate the nearby course at Owston Hall, and Doncaster Country Park offers an alternative setting for outdoor adventures.
Auctioneers Additional Comments
Pattinson Auction are working in Partnership with the marketing agent on this online auction sale and are referred to below as 'The Auctioneer'.
This auction lot is being sold either under conditional (Modern) or unconditional (Traditional) auction terms and overseen by the auctioneer in partnership with the marketing agent. The property is available to be viewed strictly by appointment only via the Marketing Agent or The Auctioneer. Bids can be made via the Marketing Agents or via The Auctioneers website.
Please be aware that any enquiry, bid or viewing of the subject property will require your details being shared between both any marketing agent and The Auctioneer in order that all matters can be dealt with effectively.
The property is being sold via a transparent online auction.
In order to submit a bid upon any property being marketed by The Auctioneer, all bidders/buyers will be required to adhere to a verification of identity process in accordance with Anti Money Laundering procedures. Bids can be submitted at any time and from anywhere.
Our verification process is in place to ensure that AML procedure are carried out in accordance with the law.
The advertised price is commonly referred to as a ‘Starting Bid’ or ‘Guide Price’ and is accompanied by a ‘Reserve Price’. The ‘Reserve Price’ is confidential to the seller and the auctioneer and will typically be within a range above or below 10% of the ‘Guide Price’ / ‘Starting Bid’.
These prices are subject to change.
An auction can be closed at any time with the auctioneer permitting for the property (the lot) to be sold prior to the end of the auction.
A Legal Pack associated with this particular property is available to view upon request and contains details relevant to the legal documentation enabling all interested parties to make an informed decision prior to bidding. The Legal Pack will also outline the buyers’ obligations and sellers’ commitments. It is strongly advised that you seek the counsel of a solicitor prior to proceeding with any property and/or Land Title purchase. Auctioneers Additional Comments
In order to secure the property and ensure commitment from the seller, upon exchange of contracts the successful bidder will be expected to pay a non-refundable deposit equivalent to 5% of the purchase price of the property. The deposit will be a contribution to the purchase price. A non-refundable reservation fee up to 6% inc VAT (subject to a minimum which could be up to £7,200 inc VAT) is also required to be paid upon agreement of sale. The Reservation Fee is in addition to the agreed purchase price and consideration should be made by the purchaser in relation to any Stamp Duty Land Tax liability associated with overall purchase costs. Both the Marketing Agent and The Auctioneer may believe necessary or beneficial to the customer to pass their details to third party service suppliers, from which a referral fee may be obtained. There is no requirement or indeed obligation to use these recommended suppliers or services
- COUNCIL TAXA payment made to your local authority in order to pay for local services like schools, libraries, and refuse collection. The amount you pay depends on the value of the property.Read more about council Tax in our glossary page.
- Band: F
- PARKINGDetails of how and where vehicles can be parked, and any associated costs.Read more about parking in our glossary page.
- Yes
- GARDENA property has access to an outdoor space, which could be private or shared.
- Yes
- ACCESSIBILITYHow a property has been adapted to meet the needs of vulnerable or disabled individuals.Read more about accessibility in our glossary page.
- Ask agent
Holly Farm Court, Burghwallis, DN6
Add an important place to see how long it'd take to get there from our property listings.
__mins driving to your place
Get an instant, personalised result:
- Show sellers you’re serious
- Secure viewings faster with agents
- No impact on your credit score
Your mortgage
Notes
Staying secure when looking for property
Ensure you're up to date with our latest advice on how to avoid fraud or scams when looking for property online.
Visit our security centre to find out moreDisclaimer - Property reference S1206373. The information displayed about this property comprises a property advertisement. Rightmove.co.uk makes no warranty as to the accuracy or completeness of the advertisement or any linked or associated information, and Rightmove has no control over the content. This property advertisement does not constitute property particulars. The information is provided and maintained by Ruth Pitts Estate Agents, Powered by eXp, Pontefract. Please contact the selling agent or developer directly to obtain any information which may be available under the terms of The Energy Performance of Buildings (Certificates and Inspections) (England and Wales) Regulations 2007 or the Home Report if in relation to a residential property in Scotland.
Auction Fees: The purchase of this property may include associated fees not listed here, as it is to be sold via auction. To find out more about the fees associated with this property please call Ruth Pitts Estate Agents, Powered by eXp, Pontefract on 01977 805526.
*Guide Price: An indication of a seller's minimum expectation at auction and given as a “Guide Price” or a range of “Guide Prices”. This is not necessarily the figure a property will sell for and is subject to change prior to the auction.
Reserve Price: Each auction property will be subject to a “Reserve Price” below which the property cannot be sold at auction. Normally the “Reserve Price” will be set within the range of “Guide Prices” or no more than 10% above a single “Guide Price.”
*This is the average speed from the provider with the fastest broadband package available at this postcode. The average speed displayed is based on the download speeds of at least 50% of customers at peak time (8pm to 10pm). Fibre/cable services at the postcode are subject to availability and may differ between properties within a postcode. Speeds can be affected by a range of technical and environmental factors. The speed at the property may be lower than that listed above. You can check the estimated speed and confirm availability to a property prior to purchasing on the broadband provider's website. Providers may increase charges. The information is provided and maintained by Decision Technologies Limited. **This is indicative only and based on a 2-person household with multiple devices and simultaneous usage. Broadband performance is affected by multiple factors including number of occupants and devices, simultaneous usage, router range etc. For more information speak to your broadband provider.
Map data ©OpenStreetMap contributors.




