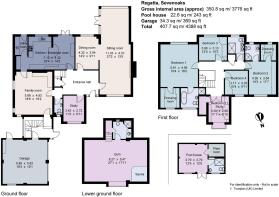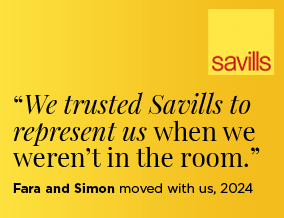
Grassy Lane, Sevenoaks, Kent, TN13

- PROPERTY TYPE
Detached
- BEDROOMS
5
- BATHROOMS
4
- SIZE
3,776-4,388 sq ft
351-408 sq m
- TENUREDescribes how you own a property. There are different types of tenure - freehold, leasehold, and commonhold.Read more about tenure in our glossary page.
Freehold
Key features
- Well-appointed living space & superbly presented throughout
- Excellent location on popular residential road
- 3 primary reception rooms, 4/5 bedrooms, 4 bathrooms
- Two excellent built-in office spaces, ideal for home working
- Gym complex, swimming pool & pool house with shower room
- Established south facing garden of about 0.28 acres with gated driveway & double garage
- Sevenoaks High Street & station within 1.4 miles
- EPC Rating = C
Description
Description
The impressive primary reception rooms comprise a spacious double aspect sitting room with feature fireplace and doors opening to the terrace, a family room with fitted furnishings and a dining room which is open to the sitting room.
The stylish kitchen/breakfast room is fitted with a comprehensive range of wall and base units with some integral appliances and incorporating a breakfast bar, with doors opening to the terrace. An adjoining utility room provides additional storage and space for appliances, and provides access to outside.
A study and cloakroom complete the ground floor, and there is a hallway off the family room that provides access to the garage.
Arranged over the lower ground floor is a gym complex with a sauna and shower room, providing a versatile and spacious area.
To the first floor is the impressive principal bedroom suite, featuring a stylish en suite bathroom and separate dressing room. There are three further bedrooms, all with built-in storage and one with a modern en suite shower room and separate dressing room.
A second study/bedroom has fitted furnishings and a shower room with twin basins completes the accommodation.
Regatta is approached over a stone paved driveway flanked with lawn via electronically operated wrought iron gates, culminating at the double garage and providing ample off road parking.
The established rear garden is predominantly laid to landscaped lawn edged with borders well-stocked with a variety of shrubs and perennials, with deciduous and evergreen hedging to the perimeter providing privacy.
A paved terrace with raised brick edging spans the property and is ideal for al fresco entertaining, with a path extending to a further terrace adjoining the swimming pool. There is a detached pool house with power connected, housing the plant room and a shower room.
Location
Grassy Lane is a popular residential road on the south side of town. The property is superbly located for Knole Park, the station (1.4 miles with a direct service to London Bridge from 22 minutes) and High Street (0.7 miles) which offers a multitude of retailers, coffee shops, public houses and eateries.
Comprehensive Shopping: Sevenoaks (0.7 miles), Tunbridge Wells (11 miles) and Bluewater (17.5 miles).
Mainline Rail Services: Sevenoaks (1.4 miles) to London Bridge/Cannon Street/Charing Cross.
Primary Schools: Riverhead infant and Amherst junior schools. St Thomas’ RCP, St John’s CEP, Sevenoaks CP, and Lady Boswell’s CEP Schools.
Grammar/State Schools: Sevenoaks, Tonbridge & Tunbridge Wells.
Private Schools: Sevenoaks, Tonbridge and Walthamstow Hall Public Schools. Sevenoaks, Solefields and New Beacon Preparatory Schools in Sevenoaks. St Michaels & Russell House Preparatory Schools in Otford. Radnor House in Sundridge.
Leisure Facilities: Knole Park, Kent's last medieval deer park with over 1,000 acres of beautiful parkland. Golf clubs in Sevenoaks include Wildernesse and Knole, with Nizels Golf & Country Club in Hildenborough. Sevenoaks leisure centre. Cricket, rugby, football and hockey in the Vine area of Sevenoaks.
Please note that all distances and timings are approximate.
Square Footage: 3,776 sq ft
Acreage: 0.28 Acres
Directions
From Sevenoaks High Street proceed in a southerly direction out of the town, passing Sevenoaks School on the left. Turn right on to Solefields Road passing Solefield School. Turn right on to Grassy Lane where Regatta will be found the first on the left.
Additional Info
Mains water, electricity, gas & drainage. Solar panels to the rear roof.
Service charge: Approx. £150 per annum towards the maintenance of Grassy Lane.
Agent Note: Photographs taken March 2024. The ragstone wall to the front of the driveway is locally listed.
Brochures
Web DetailsParticulars- COUNCIL TAXA payment made to your local authority in order to pay for local services like schools, libraries, and refuse collection. The amount you pay depends on the value of the property.Read more about council Tax in our glossary page.
- Band: G
- PARKINGDetails of how and where vehicles can be parked, and any associated costs.Read more about parking in our glossary page.
- Yes
- GARDENA property has access to an outdoor space, which could be private or shared.
- Yes
- ACCESSIBILITYHow a property has been adapted to meet the needs of vulnerable or disabled individuals.Read more about accessibility in our glossary page.
- Ask agent
Grassy Lane, Sevenoaks, Kent, TN13
Add an important place to see how long it'd take to get there from our property listings.
__mins driving to your place
Get an instant, personalised result:
- Show sellers you’re serious
- Secure viewings faster with agents
- No impact on your credit score
Your mortgage
Notes
Staying secure when looking for property
Ensure you're up to date with our latest advice on how to avoid fraud or scams when looking for property online.
Visit our security centre to find out moreDisclaimer - Property reference CLI246388. The information displayed about this property comprises a property advertisement. Rightmove.co.uk makes no warranty as to the accuracy or completeness of the advertisement or any linked or associated information, and Rightmove has no control over the content. This property advertisement does not constitute property particulars. The information is provided and maintained by Savills, Sevenoaks. Please contact the selling agent or developer directly to obtain any information which may be available under the terms of The Energy Performance of Buildings (Certificates and Inspections) (England and Wales) Regulations 2007 or the Home Report if in relation to a residential property in Scotland.
*This is the average speed from the provider with the fastest broadband package available at this postcode. The average speed displayed is based on the download speeds of at least 50% of customers at peak time (8pm to 10pm). Fibre/cable services at the postcode are subject to availability and may differ between properties within a postcode. Speeds can be affected by a range of technical and environmental factors. The speed at the property may be lower than that listed above. You can check the estimated speed and confirm availability to a property prior to purchasing on the broadband provider's website. Providers may increase charges. The information is provided and maintained by Decision Technologies Limited. **This is indicative only and based on a 2-person household with multiple devices and simultaneous usage. Broadband performance is affected by multiple factors including number of occupants and devices, simultaneous usage, router range etc. For more information speak to your broadband provider.
Map data ©OpenStreetMap contributors.





