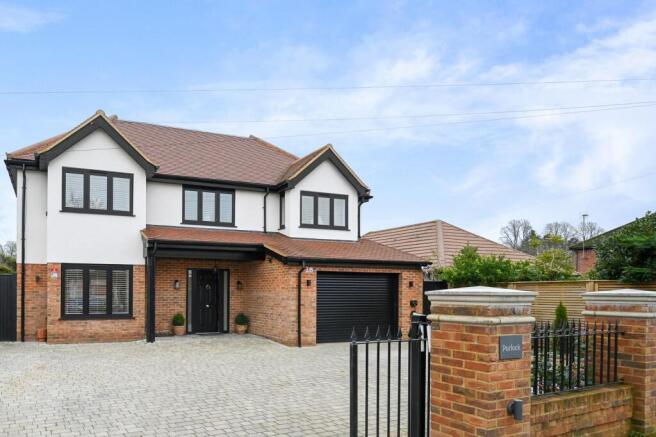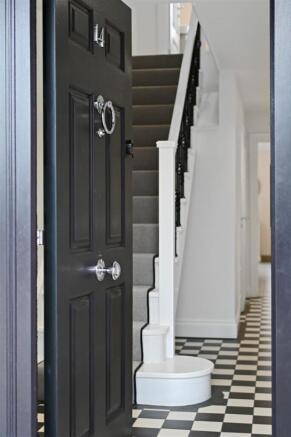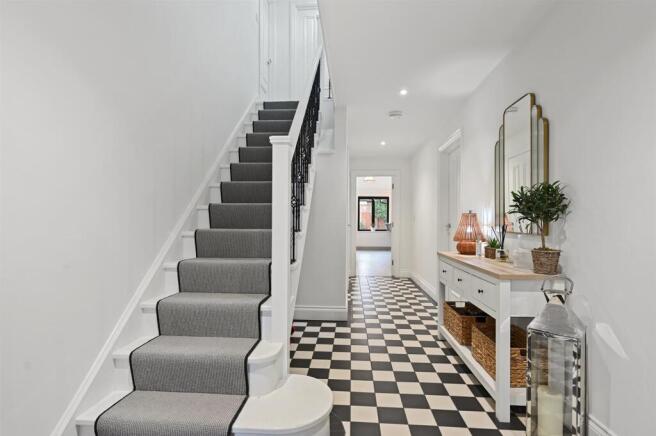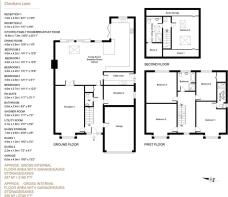
Chesham Lane, Chalfont St Peter, SL9
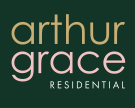
- PROPERTY TYPE
Detached
- BEDROOMS
5
- BATHROOMS
3
- SIZE
3,195 sq ft
297 sq m
- TENUREDescribes how you own a property. There are different types of tenure - freehold, leasehold, and commonhold.Read more about tenure in our glossary page.
Freehold
Key features
- Newly built in December 2023 (includes 10 year building warranty)
- 5 double bedrooms
- 3 bathrooms + downstairs W/C
- 3 reception rooms
- Integral access to garage
- Off street gated parking & East facing garden
- EV charger & solar panels
- 3195 sq ft (inc garage)
- EPC C
- Council Tax Band G
Description
** Building warranty until 2033 **
You immediately can't miss its beautiful exterior, red brick and render with statement black windows & accents. The driveway can accommodate at least 4 cars, along with an integral garage.
As you come through the front door, the mosaic black and white floor makes the space bright and pop. All of the downstairs rooms are accessible off the hallway allowing you use each space independently for a busy family home. The huge underfloor heated porcelain tiles flow throughout creating a seamless style (there is not a cold tile insight).
The kitchen family room is the entire width of the home featuring, wonderful sliding doors, vaulted ceiling with exposed beams and social island perfect for family life. Within the family room you have a centred open fire for those winter nights. Either accessible off the family room or the hallway you have a spacious second reception room perfect for a formal dining room or separate lounge. There is a separate office off the hallway that could also be the perfect playroom.
To the first floor you have 4 double bedrooms, and family bathroom. Off the master bedroom you have a sleek ensuite shower room.
On the second floor, you have the bedroom 5 (perfect double bedroom, office, gym or media space) and a further bathroom.
The east facing garden allows for your home to be flooded with more light. As the day draws on, the garden has been landscaped to ensured you have an alfresco dining spot for the evening sun.
Full Details - A home with curb appeal! This wonderful home has been designed and built by its current owners. Completing this entire brand new build in December 2023, they have carefully thought out the space and ensured it has been finished to an exquisite detail.
** Building warranty until 2033 **
You immediately can't miss its beautiful exterior, red brick and render with statement black windows & accents. The driveway can accommodate at least 4 cars, along with an integral garage.
As you come through the front door, the mosaic black and white floor makes the space bright and pop. All of the downstairs rooms are accessible off the hallway allowing you use each space independently for a busy family home. The huge underfloor heated porcelain tiles flow throughout creating a seamless style (there is not a cold tile insight).
The kitchen family room is the entire width of the home featuring, wonderful sliding doors, vaulted ceiling with exposed beams and social island perfect for family life. Within the family room you have a centred open fire for those winter nights. Either accessible off the family room or the hallway you have a spacious second reception room perfect for a formal dining room or separate lounge. There is a separate office off the hallway that could also be the perfect playroom.
To the first floor you have 4 double bedrooms, and family bathroom. Off the master bedroom you have a sleek ensuite shower room.
On the second floor, you have the bedroom 5 (perfect double bedroom, office, gym or media space) and a further bathroom.
The east facing garden allows for your home to be flooded with more light. As the day draws on, the garden has been landscaped to ensured you have an alfresco dining spot for the evening sun.
If schooling is an important factor, you are accessible to wonderful primary schools (inc Roberts Wood School), local nurseries and sought after secondary schooling. For those commuting to London & Oxford they can be accessed via Gerrards Cross Station (Overground, with the station having ample parking) and via car you have convenient access to the M40 & M25.
Chalfont St Peter is a wonderful village, with a bustling High Street and surrounded by wonderful villages and towns to include, Chalfont St Peter, Gerrards Cross, Amersham, Beaconsfield & Little Chalfont.
Essential Information
Stamp Duty (as your main home). £91,250.
Council Tax Band G
3195 sq ft inc garage
EPC C
Brochures
Chesham Lane, Chalfont St Peter, SL9Full DetailsBrochure- COUNCIL TAXA payment made to your local authority in order to pay for local services like schools, libraries, and refuse collection. The amount you pay depends on the value of the property.Read more about council Tax in our glossary page.
- Band: G
- PARKINGDetails of how and where vehicles can be parked, and any associated costs.Read more about parking in our glossary page.
- Yes
- GARDENA property has access to an outdoor space, which could be private or shared.
- Yes
- ACCESSIBILITYHow a property has been adapted to meet the needs of vulnerable or disabled individuals.Read more about accessibility in our glossary page.
- Ask agent
Chesham Lane, Chalfont St Peter, SL9
Add an important place to see how long it'd take to get there from our property listings.
__mins driving to your place
Get an instant, personalised result:
- Show sellers you’re serious
- Secure viewings faster with agents
- No impact on your credit score



Your mortgage
Notes
Staying secure when looking for property
Ensure you're up to date with our latest advice on how to avoid fraud or scams when looking for property online.
Visit our security centre to find out moreDisclaimer - Property reference 33667562. The information displayed about this property comprises a property advertisement. Rightmove.co.uk makes no warranty as to the accuracy or completeness of the advertisement or any linked or associated information, and Rightmove has no control over the content. This property advertisement does not constitute property particulars. The information is provided and maintained by Arthur Grace Residential, Gerrards Cross. Please contact the selling agent or developer directly to obtain any information which may be available under the terms of The Energy Performance of Buildings (Certificates and Inspections) (England and Wales) Regulations 2007 or the Home Report if in relation to a residential property in Scotland.
*This is the average speed from the provider with the fastest broadband package available at this postcode. The average speed displayed is based on the download speeds of at least 50% of customers at peak time (8pm to 10pm). Fibre/cable services at the postcode are subject to availability and may differ between properties within a postcode. Speeds can be affected by a range of technical and environmental factors. The speed at the property may be lower than that listed above. You can check the estimated speed and confirm availability to a property prior to purchasing on the broadband provider's website. Providers may increase charges. The information is provided and maintained by Decision Technologies Limited. **This is indicative only and based on a 2-person household with multiple devices and simultaneous usage. Broadband performance is affected by multiple factors including number of occupants and devices, simultaneous usage, router range etc. For more information speak to your broadband provider.
Map data ©OpenStreetMap contributors.
