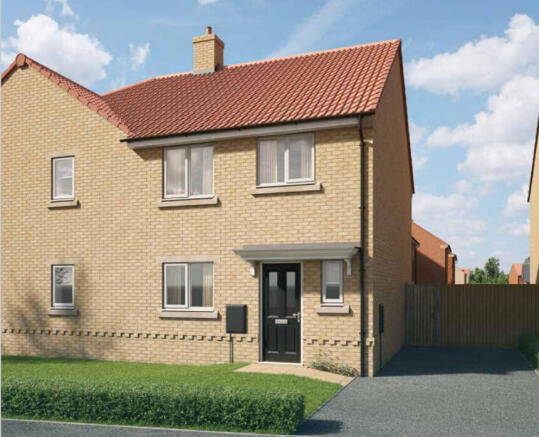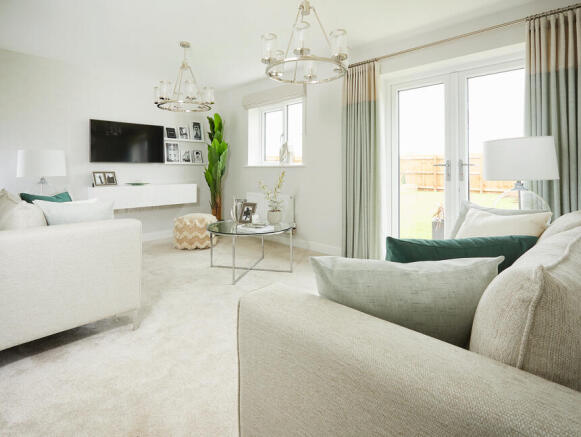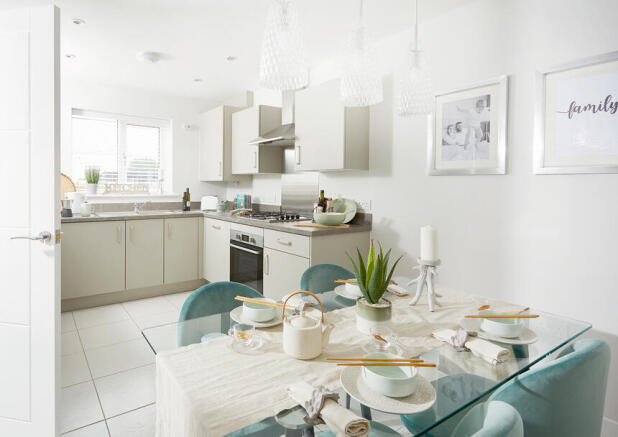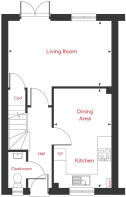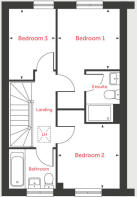Marson Drive, Beverley, HU17 0UX

- PROPERTY TYPE
Semi-Detached
- BEDROOMS
3
- BATHROOMS
2
- SIZE
Ask developer
Key features
- 10 year NHBC warranty
- En suite to bedroom 1
- Living room with patio doors to garden
- Kitchen / diner room
- Allocated parking
- Downstairs WC
- Flooring throughout
- Ready to move in!
- Book to view today!
Description
Start building your future ~ the affordable way ~ with Shared Ownership
Visit the Sales office open > Thursday - Monday 10am until 5pm
About the Home
The Eveleigh - a true family home, warm in character and generous in proportion. Welcome to The Eveleigh, a charming semi detached 3-bedroom home. A place to live in, to grow a family in and to make years of happy memories in. Behind its warm and welcoming facade you'll find a spacious, well-appointed interior - with an open-plan kitchen-diner to your right, a downstairs cloakroom to your left, and a hallway that leads to an impressively sized rear living room. Glazed patio doors lead out from the living room to a garden, drawing summer sunshine or soft winter light into the house. The ground floor also features a convenient storage cupboard - big enough to stow away all your daily clutter. Moving upstairs, you'll find three bedrooms, a family bathroom and a landing with access to the loft. The master bedroom also features its own ensuite shower room.
About Shared Ownership
Shared Ownership enables you to buy a share of a home with a mortgage and pay rent on the
remaining share. There will be a lease for the portion of the home you don't purchase, with Sage Homes.
Initially you can buy a minimum 50% share of a home (the maximum you can buy initially is 75%). You can buy more shares or take your ownership to 100% at a later date; this is known as staircasing.
See our Shared Ownership Guide in the brochure provided for more information, eligibility & next steps.
Service charge will apply
Please ask Sales Advisor for further information.
- COUNCIL TAXA payment made to your local authority in order to pay for local services like schools, libraries, and refuse collection. The amount you pay depends on the value of the property.Read more about council Tax in our glossary page.
- Ask developer
- PARKINGDetails of how and where vehicles can be parked, and any associated costs.Read more about parking in our glossary page.
- Allocated
- GARDENA property has access to an outdoor space, which could be private or shared.
- Back garden
- ACCESSIBILITYHow a property has been adapted to meet the needs of vulnerable or disabled individuals.Read more about accessibility in our glossary page.
- Ask developer
Marson Drive, Beverley, HU17 0UX
Add an important place to see how long it'd take to get there from our property listings.
__mins driving to your place
Get an instant, personalised result:
- Show sellers you’re serious
- Secure viewings faster with agents
- No impact on your credit score
About Sage Homes
Sage Homes is England’s largest provider of newly built affordable housing.
As a registered provider, we are proud to be helping to address the housing crisis by providing affordable housing to those most in need. We provide both new Shared Ownership (part buy, part rent) and rental homes.
Our customers are at the heart of our business which is why we are committed to providing high quality homes and an excellent service. We strive to have a positive impact on everyone we work with, from our customers to our partners to each other.
Your mortgage
Notes
Staying secure when looking for property
Ensure you're up to date with our latest advice on how to avoid fraud or scams when looking for property online.
Visit our security centre to find out moreDisclaimer - Property reference Plot_201_50PercentShare. The information displayed about this property comprises a property advertisement. Rightmove.co.uk makes no warranty as to the accuracy or completeness of the advertisement or any linked or associated information, and Rightmove has no control over the content. This property advertisement does not constitute property particulars. The information is provided and maintained by Sage Homes. Please contact the selling agent or developer directly to obtain any information which may be available under the terms of The Energy Performance of Buildings (Certificates and Inspections) (England and Wales) Regulations 2007 or the Home Report if in relation to a residential property in Scotland.
*This is the average speed from the provider with the fastest broadband package available at this postcode. The average speed displayed is based on the download speeds of at least 50% of customers at peak time (8pm to 10pm). Fibre/cable services at the postcode are subject to availability and may differ between properties within a postcode. Speeds can be affected by a range of technical and environmental factors. The speed at the property may be lower than that listed above. You can check the estimated speed and confirm availability to a property prior to purchasing on the broadband provider's website. Providers may increase charges. The information is provided and maintained by Decision Technologies Limited. **This is indicative only and based on a 2-person household with multiple devices and simultaneous usage. Broadband performance is affected by multiple factors including number of occupants and devices, simultaneous usage, router range etc. For more information speak to your broadband provider.
Map data ©OpenStreetMap contributors.
