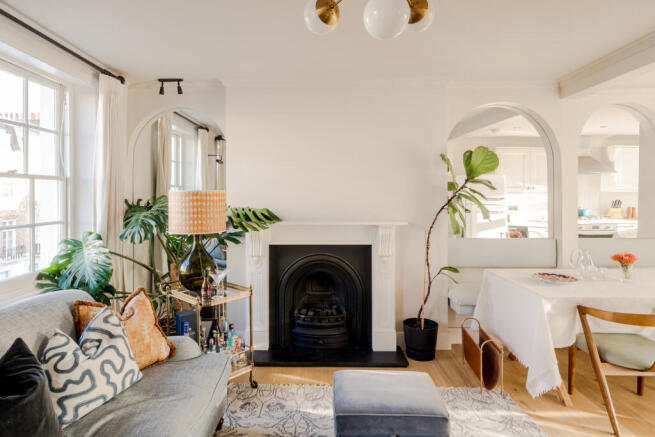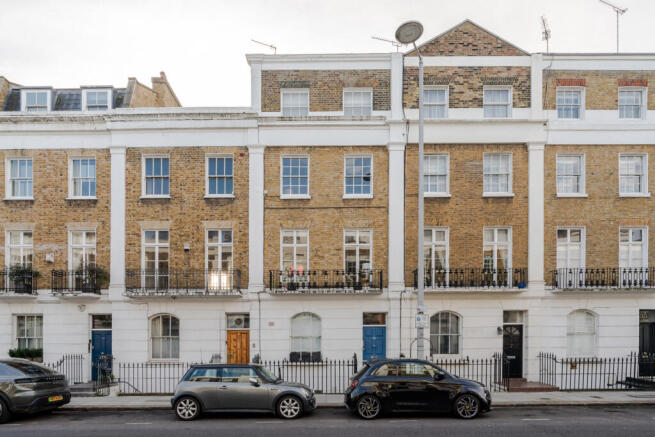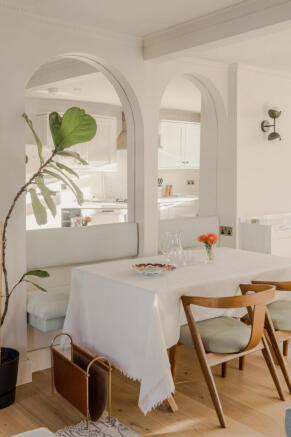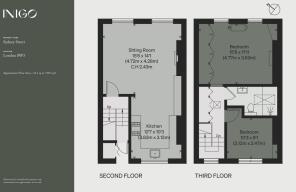
London SW3

- PROPERTY TYPE
Flat
- BEDROOMS
2
- BATHROOMS
1
- SIZE
819 sq ft
76 sq m
Description
Setting the Scene
This apartment is on Sydney Street, which is made up of two-bay units with stuccoed ground floors below brick façades. The houses were largely built in the early 19th century; among its first residents were tradesmen, artists and schoolmasters. St Luke’s Church, one of the most striking neo-Gothic churches in London, lies on the street and was the site of Charles Dickens’ marriage to Catherine Thomson Hogarth in 1836. Today the church presides over attractive gardens and a well-used playground.
The stretch of terraced homes on the street share a smartly dressed finish, some adorned with giant pilasters, additional storeys and a pediment at the centre of each row. A transom light frames this particular building’s front door, which has been painted a sky blue shade. Entry is to a well-maintained communal space, with stairs up to this home’s second-floor entrance. The apartment has been thoroughly refinished by its current owners, who have also added new electrics and plumbing.
The Grand Tour
A hallway unfolds behind the apartment’s front door, with a handy cupboard on one side. A short run of steps ascends to the open-plan living space; oak floorboards ground here, while walls and cornicing have been white-washed with ‘Elephant’s Breath’ from Farrow and Ball.
There is a flexibility to the space; presently, a sitting area is arranged in the light that enters through two sash windows. White cast-iron fireplaces have been fitted throughout, seamlessly blending into the overarching scheme. Built-in banquette seating is adjacent, configured in front of a pair of mirrored alcoves that enhance the room’s luminosity.
The kitchen opens out onto this space, with a seamless Greek Pentelikon marble countertop that cleverly envelops the cabinetry. Appliances have been integrated and are from Bosch and Smeg. An especially wide butler’s sink has been placed beneath the window, which frames views over the neighbouring rooftops.
From the hallway, stairs lead to the upper landing, where built-in cupboards – finished in the apartment’s trademark white – provide plenty of storage space.
The main bedroom is at the rear and is particularly generous. Twin three-over-three sash windows punctuate walls painted in ‘Setting Plaster’ from Farrow and Ball, a colour that extends up to the intricate cornicing that wraps around the room. A luxurious roll-top bath has been placed in front of one of the windows, next to a sophisticated vanity with an arched mirror fitted to the alcove. A fireplace has been added on one wall, while a bank of bespoke wardrobes have been added opposite. The room has been fitted with an air-conditioning unit that provides an optimal temperature year-round.
The second bedroom is at the rear; as with the principal, it has built-in storage fitted into the alcove. Its walls are painted ‘Pale Powder’ also by Farrow and Ball – a mint green shade echoed in the impeccably designed shared bathroom. Kit-kat tiles line much of the walls here, and there is a large walk-in shower with nickel fittings from Burlington. A skylight above pours light into the space.
Out and About
Sydney Street runs between South Kensington and Chelsea’s King’s Road. The former is known for its illustrious museum scene, with the so-termed ‘Albertopolis’ (the name given to Exhibition Road) home to the Victoria and Albert Museum, the Science Museum and the Natural History Museum. The area is also the site of the Royal Albert Hall, which runs an exciting and varied year-round programme of events. The National Trust-managed Carlyle House is also easily reached, as is the Saatchi Gallery.
The King’s Road is to the south of Sydney Street; first built in 1694, it was intended as a private route for Charles II to travel between Hampton Court and Kew. The area is perhaps even better known for its roles in 20th-century fashion design, from Mary Quant in the 1960s to Vivienne Westwood in the 1970s. Today, it is known for its high-end boutiques, restaurants and cafés.
We’ve written more about Chelsea and Pimlico Road in our Almanac.
Sloane Square and the Royal Court Theatre are close by, along with Battersea Park and Chelsea Physic Garden. The RHS Chelsea Flower Show is held annually in the grounds of the nearby Royal Hospital Chelsea on the Chelsea Embankment.
There are plenty of charming green spaces within easy reach; among these is the Grade II-listed St Luke’s, which was first laid out as a recreation ground in the 20th century. The River Thames and its footpath are a short distance south, while the expansive Hyde Park lies north.
Five minutes away on foot, South Kensington (Piccadilly, Circle and District lines) is the closest station to the house. There are also plenty of local bus routes, as well as good road connections via the A4.
Tenure: Share of freehold
Lease Length: Approx. 998 years remaining
Service Charge: Approx. £3000 per annum.
Ground Rent: Peppercorn.
Council Tax Band: G
- COUNCIL TAXA payment made to your local authority in order to pay for local services like schools, libraries, and refuse collection. The amount you pay depends on the value of the property.Read more about council Tax in our glossary page.
- Band: G
- PARKINGDetails of how and where vehicles can be parked, and any associated costs.Read more about parking in our glossary page.
- Ask agent
- GARDENA property has access to an outdoor space, which could be private or shared.
- Yes
- ACCESSIBILITYHow a property has been adapted to meet the needs of vulnerable or disabled individuals.Read more about accessibility in our glossary page.
- Ask agent
Energy performance certificate - ask agent
London SW3
Add an important place to see how long it'd take to get there from our property listings.
__mins driving to your place
Get an instant, personalised result:
- Show sellers you’re serious
- Secure viewings faster with agents
- No impact on your credit score
Your mortgage
Notes
Staying secure when looking for property
Ensure you're up to date with our latest advice on how to avoid fraud or scams when looking for property online.
Visit our security centre to find out moreDisclaimer - Property reference TMH81691. The information displayed about this property comprises a property advertisement. Rightmove.co.uk makes no warranty as to the accuracy or completeness of the advertisement or any linked or associated information, and Rightmove has no control over the content. This property advertisement does not constitute property particulars. The information is provided and maintained by Inigo, London. Please contact the selling agent or developer directly to obtain any information which may be available under the terms of The Energy Performance of Buildings (Certificates and Inspections) (England and Wales) Regulations 2007 or the Home Report if in relation to a residential property in Scotland.
*This is the average speed from the provider with the fastest broadband package available at this postcode. The average speed displayed is based on the download speeds of at least 50% of customers at peak time (8pm to 10pm). Fibre/cable services at the postcode are subject to availability and may differ between properties within a postcode. Speeds can be affected by a range of technical and environmental factors. The speed at the property may be lower than that listed above. You can check the estimated speed and confirm availability to a property prior to purchasing on the broadband provider's website. Providers may increase charges. The information is provided and maintained by Decision Technologies Limited. **This is indicative only and based on a 2-person household with multiple devices and simultaneous usage. Broadband performance is affected by multiple factors including number of occupants and devices, simultaneous usage, router range etc. For more information speak to your broadband provider.
Map data ©OpenStreetMap contributors.







