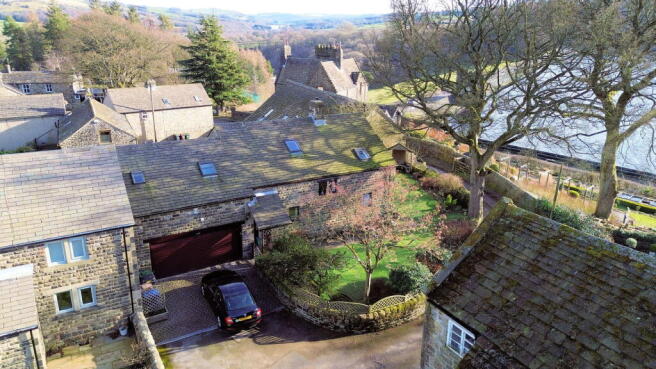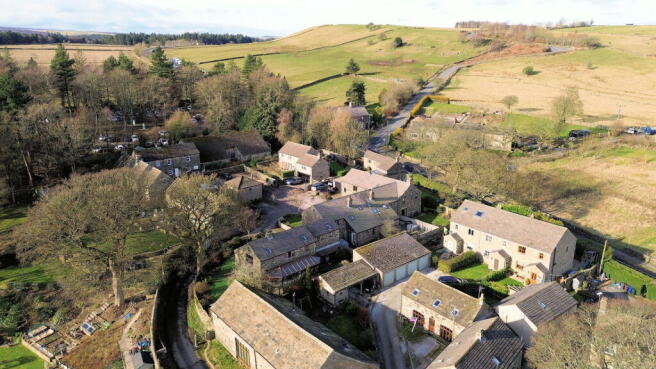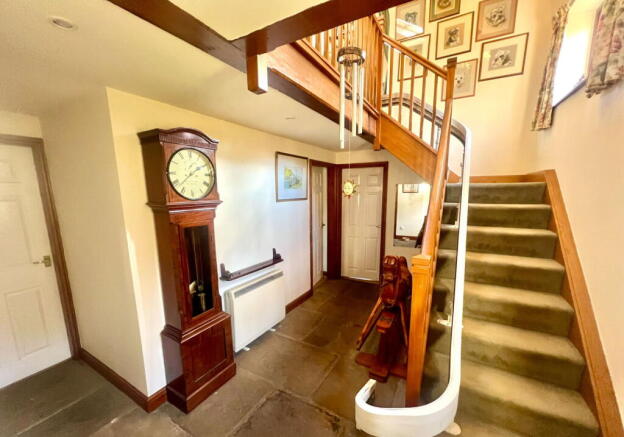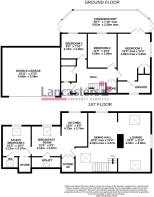Waters Edge, Langsett, Sheffield, S36 4GY

- PROPERTY TYPE
Character Property
- BEDROOMS
4
- BATHROOMS
3
- SIZE
1,700 sq ft
158 sq m
- TENUREDescribes how you own a property. There are different types of tenure - freehold, leasehold, and commonhold.Read more about tenure in our glossary page.
Freehold
Key features
- Sympathetically Developed Character Home
- Delightful Setting Overlooking Langsett Reservoir
- 4 Bedroom & 3 Bathrooms
- 2 x Reception Rooms & A Living Kitchen
- Double Garage
- Landscaped Low Maintenance Gardens
- Idyllic Peak District Location
- Amazing Views
- Local Services and Amenities
- No Upwards Chain
Description
Enviably positioned on the outskirts of the National Peak Park, occupying a delightful setting, a stunning character home constructed in the late 1980’s / early 1990’s from reclaimed materials, sympathetically developed to form an amazing home which offers a wealth of charm and character throughout.
The property offers spacious accommodation, the reception hall immediately offering an impressive introduction to the home before leading through to three bedrooms, two bathrooms and a garden room. To the first floor there are two reception rooms, the lounge capturing stunning views across Langsett Reservoir, before an open plan dinning kitchen offers sociable entertaining space. The fourth bedroom or home office has a en-suite W.C, presented with a two piece suite.
Enjoying an idyllic rural setting within a small courtyard of similar styled homes, ideally positioned for the daily commuter with the M1 motorway being only a short drive away providing convenient access to surrounding commercial centres. Glorious open countryside is quite literally on the doorstep and local services are in abundance within the neighbouring market towns of Penistone, Stocksbridge and Holmfirth.
Ground Floor
A timber entrance door opens into the reception porch which has exposed stone flagged floors and stone to the walls whilst a stable style entrance door opens directly into the inner reception hallway immediately displaying impressive character features including an oak spindled staircase to the first floor with a storage cupboard beneath and a Yorkshire stone flagged floor.
To the ground floor there are three bedrooms; the principal suite offering generous double proportions with windows set to a stone mullioned surrounds commanding a delightful outlook over the gardens with Langsett Reservoir acting as a scenic backdrop. This room has engineered oak floorboards, built in wardrobes, French doors opening to the garden room and a generous en-suite shower room presented with a modern suite consisting of a double shower with a sliding glass screen and a vanity unit incorporating both a wash hand basin and a low flush W.C.
There are two additional bedrooms to this floor, a rear facing double room with a window looking into the garden room, whilst having a laminate floor. A generous single bedroom, once again located to the rear aspect of the property, has a laminate floor and an internal door opening into the garden room.
The family bathroom is presented with a panelled bath, a low flush W.C and a pedestal wash and basin, has partial tiling to the walls and an opaque window.
The garden room spans the rear aspect of the house, is constructed with a stone base, has windows to three aspects and French doors to either end opening to differing aspects of the garden whilst commanding a delightful view over Langsett Reservoir.
First Floor
A window commands an impressive outlook over the front garden whilst a generous dining room has a window to the rear, a Velux skylight window to the front and exposed beams into the apex of the building.
The lounge offers an exceptional living space, generous in terms of the proportions whilst commanding the most idyllic of positions with Velux skylight windows to both front and rear aspects and a window to the gable end of the building, constructed with reclaimed stone mullions, commanding an impressive view a across Langsett Reservoir with a wonderful woodland vista beyond. The focal point of the room is a chimney breast which is home to a real flame gas stove.
An open plan living kitchen incorporates a dining / breakfast area and a kitchen which is presented with a range of furniture with granite work surfaces that incorporate a sink unit. The room has an integral electric oven with extraction over and space for both a fridge and freezer. There is partial tiling to the walls, a window to the rear and a Velux skylight window. A storage cupboard provides useful keeping space whilst open plan access is gained to the dining area which has a window to the rear, exposed floorboards and access to a utility which has a work surface incorporating a sink unit with plumbing for both an automatic washing machine and a dishwasher beneath.
The fourth bedroom or home office offers double proportions, has Velux window in addition to a window overlooking the rear garden, a useful storage cupboard and an en-suite W.C presented with a low flush W.C and a pedestal wash hand basin.
Externally
The property occupies a delightful position within a courtyard development of similar styled homes constructed in the late 1980’s from reclaimed material. To the front aspect of the property is a driveway that provides off road parking for several vehicles before gaining access to the garage. A low maintenance garden, in the main, consists of an artificial lawn which wraps the front, side and rear aspects of the home, has established flower, tree and shrub borders, all of which are set within a stone walled boundary. To the rear aspect of the house, beyond the garden room is an enclosed garden with lawned area, stone flagged patio and established flower beds. A double garage has power, lighting and has an electrically operated up and over entrance door.
Additional Information
A Freehold property with mains electricity, water and drainage. Electric wall mounted radiators throughout and an LPG powered fire to the lounge. EPC Rating – C. Council Tax Band – F. Fixtures and fittings by separate negotiation.
Directions
From the Flouch roundabout on the A6161 between Huddersfield and Sheffield, take the A616 towards Stocksbridge and after approximately one mile, turn right immediately before the Wagon and Horses public house. Go through the courtyard to the lane, and the property will be found straight ahead.
Brochures
Brochure 1- COUNCIL TAXA payment made to your local authority in order to pay for local services like schools, libraries, and refuse collection. The amount you pay depends on the value of the property.Read more about council Tax in our glossary page.
- Band: F
- PARKINGDetails of how and where vehicles can be parked, and any associated costs.Read more about parking in our glossary page.
- Garage,Driveway
- GARDENA property has access to an outdoor space, which could be private or shared.
- Private garden,Patio
- ACCESSIBILITYHow a property has been adapted to meet the needs of vulnerable or disabled individuals.Read more about accessibility in our glossary page.
- No wheelchair access
Waters Edge, Langsett, Sheffield, S36 4GY
Add an important place to see how long it'd take to get there from our property listings.
__mins driving to your place
Get an instant, personalised result:
- Show sellers you’re serious
- Secure viewings faster with agents
- No impact on your credit score



Your mortgage
Notes
Staying secure when looking for property
Ensure you're up to date with our latest advice on how to avoid fraud or scams when looking for property online.
Visit our security centre to find out moreDisclaimer - Property reference S1204668. The information displayed about this property comprises a property advertisement. Rightmove.co.uk makes no warranty as to the accuracy or completeness of the advertisement or any linked or associated information, and Rightmove has no control over the content. This property advertisement does not constitute property particulars. The information is provided and maintained by Lancasters Property Services, Penistone. Please contact the selling agent or developer directly to obtain any information which may be available under the terms of The Energy Performance of Buildings (Certificates and Inspections) (England and Wales) Regulations 2007 or the Home Report if in relation to a residential property in Scotland.
*This is the average speed from the provider with the fastest broadband package available at this postcode. The average speed displayed is based on the download speeds of at least 50% of customers at peak time (8pm to 10pm). Fibre/cable services at the postcode are subject to availability and may differ between properties within a postcode. Speeds can be affected by a range of technical and environmental factors. The speed at the property may be lower than that listed above. You can check the estimated speed and confirm availability to a property prior to purchasing on the broadband provider's website. Providers may increase charges. The information is provided and maintained by Decision Technologies Limited. **This is indicative only and based on a 2-person household with multiple devices and simultaneous usage. Broadband performance is affected by multiple factors including number of occupants and devices, simultaneous usage, router range etc. For more information speak to your broadband provider.
Map data ©OpenStreetMap contributors.




