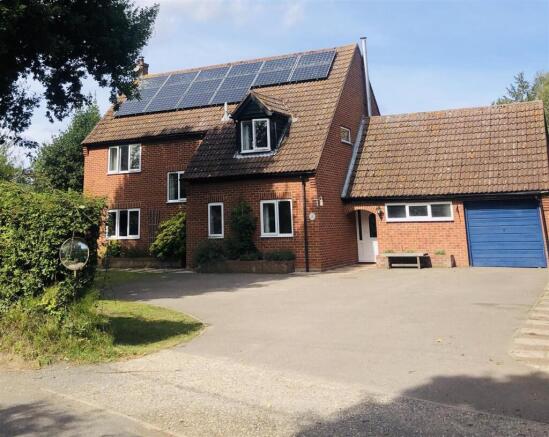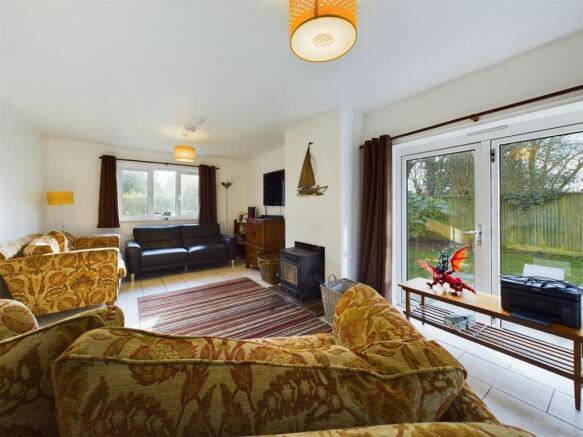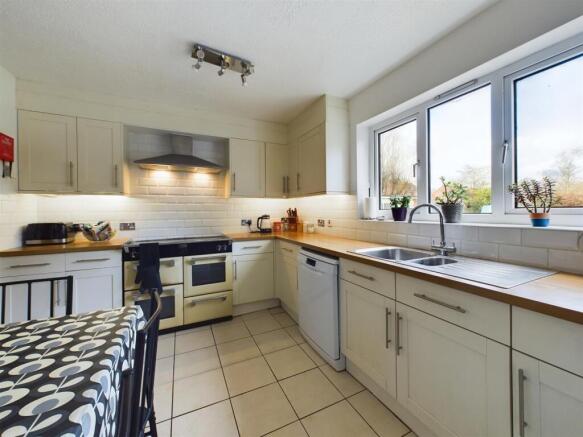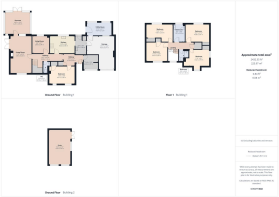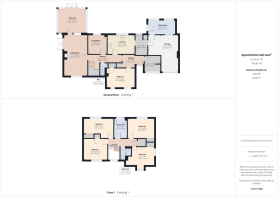
Stubb Road, Hickling, Norwich

- PROPERTY TYPE
Detached
- BEDROOMS
6
- BATHROOMS
2
- SIZE
2,432 sq ft
226 sq m
- TENUREDescribes how you own a property. There are different types of tenure - freehold, leasehold, and commonhold.Read more about tenure in our glossary page.
Freehold
Key features
- Peaceful village of Hickling
- Close to the Norfolk Broads
- Solar Panels
- Six Bedroom
- Large external office space
- Two bathrooms (with third in progress)
- Woodburner and large wood store
- Decked, patio and lawned area to rear
Description
This six bedroom, two bathroom detached property offers both space and warmth for those looking for village life.
There is also a separate building (currently used as an office), for those who want the convenience of working from home but still want be away from the daily domestic tasks.
Hickling is renowned for its stunning natural beauty, with the nearby Hickling Broad being a haven for nature lovers and outdoor enthusiasts. The area is perfect for leisurely walks, cycling, and birdwatching, making it an ideal location for families and individuals who appreciate the great outdoors. The local community is friendly and welcoming, ensuring a warm atmosphere for new residents.
Hickling - The peaceful village of Hickling is located close to the Norfolk Broads and 22 miles south-east of Cromer, 20 miles north-east of Norwich and 137 miles north-east of London. The village comprises of two main parts, Hickling Green and Hickling Heath. Hickling village is located on the edge of the Hickling Broads.
Hickling also has grade II listed windmill which is one of the few to have been preserved in almost its original condition, with most of the windmills mechanism (apart from the sails and fantail) relatively intact. Hickling Green has a pub, church and a large nature reserve with observation tower and viewing platform amongst the marked paths.
Overview - This charming detached property in the peaceful village of Hickling comprises of six bedrooms, two bathrooms, a kitchen/dining room, utility room, laundry room and garage. The current owners have also created and office space (separate from the main building) ideal for those who work from home but want to remove the distraction of every day tasks. As well as the two bathrooms and downstairs WC, the current owners are in the process of creating a downstairs shower room to complement the two downstairs bedrooms.
Hallway - Upon entering the property through UPVC front door with leaded, stained glass effect pattern, you are into the main hallway of the property, doors to bedrooms one and two, kitchen, living room, WC and two storage cupboards. Wall mounted radiators and parquet flooring.
Bedroom 1 - Two double glazed windows to the front aspect, wall mounted radiator, built in wardrobe and wood effect laminate flooring.
Kitchen/Dining Room - Double glazed window to the rear aspect, wall and base units, wood effect laminate worktop, range cooker with stainless steel chimney style hood over, space for fridge freezer, space and plumbing for freestanding dishwasher, wall mounted radiator, space for dining table, tiled splashback and tiled flooring. Archway to Utility Room
Utility Room - Double glazed door with window beside, wall mounted butler sink with traditional crosshead taps, space for storage units, built in storage cupboard, small tiled splashback and tiled floor. Door to Garage.
Laundry Room - To the rear of the garage is a Laundry room with space and plumbing for multiple washing machines, wood effect laminate worktop and UPVC door to rear garden.
Bedroom 2 - Double glazed window to rear aspect, wall mounted radiator and wood effect laminate flooring.
Wc - Wall mounted basin, dual flush close coupled WC, wall mounted radiator and tiled floor.
Living Room - Double glazed window to the front aspect, French doors to the side aspect, double glazed door and window to the rear aspect with leaded stained glass effect design, wood burner with quarry hearth, wall mounted radiator and tiled floor.
Sunroom - Double glazed windows to three aspects, pitched roof and wood effect laminate flooring.
Stairs/Landing - Double glazed window to front aspect, carpeted stairs, wall mounted radiator, wood effect laminate flooring, loft hatch and doors to bedrooms three, four, five and six, family bathroom, airing cupboard and shower room.
Bedroom 3 - Double glazed window to front aspect, wall mounted radiator, single door built in wardrobe/storage space and wood effect laminate flooring.
Bedroom 4 - Double glazed window to the rear aspect, wall mounted radiator, double door built in wardrobe and wood effect laminate flooring.
Bedroom 5 - Double glazed window to the rear aspect, wall mounted radiator, double door built in wardrobe and wood effect laminate flooring.
Bedroom 6 - Double glazed window to front aspect, wall mounted radiator, single door built in wardrobe/storage space and wood effect laminate flooring.
Family Bathroom - Double glazed window to the rear aspect, traditional style single flush close coupled WC, traditional style basin and pedestal, traditional Heritage style bath with side mounted taps, dual showers above and shower curtain, wall mounted radiator, tiled splashbacks and tile effect vinyl flooring.
Shower Room (Upstairs) - Single flush close coupled WC, walk in shower tray with shower over and curtain, wall mounted radiator, tiled splashback and tile effect vinyl flooring.
Shower Room (Downstairs) - This room is currently under construction to provide a shower space for the bedrooms downstairs.
Office - This building is separate from the property itself and has power and lighting connected.
Outside - To the front of the property is a large driveway with space for at least 7 cars, paved area to the right, raised flowerbed, lawned area and large wood store to the side.
The rear of the property comprises of a decked area with pergola over Hot Tub, patio area (perfect for summer barbecues), large lawned area with trees and bushes, large shed and office/recreational building,
Brochures
Stubb Road, Hickling, Norwich- COUNCIL TAXA payment made to your local authority in order to pay for local services like schools, libraries, and refuse collection. The amount you pay depends on the value of the property.Read more about council Tax in our glossary page.
- Band: E
- PARKINGDetails of how and where vehicles can be parked, and any associated costs.Read more about parking in our glossary page.
- Yes
- GARDENA property has access to an outdoor space, which could be private or shared.
- Yes
- ACCESSIBILITYHow a property has been adapted to meet the needs of vulnerable or disabled individuals.Read more about accessibility in our glossary page.
- Ask agent
Energy performance certificate - ask agent
Stubb Road, Hickling, Norwich
Add an important place to see how long it'd take to get there from our property listings.
__mins driving to your place
Get an instant, personalised result:
- Show sellers you’re serious
- Secure viewings faster with agents
- No impact on your credit score
Your mortgage
Notes
Staying secure when looking for property
Ensure you're up to date with our latest advice on how to avoid fraud or scams when looking for property online.
Visit our security centre to find out moreDisclaimer - Property reference 33667927. The information displayed about this property comprises a property advertisement. Rightmove.co.uk makes no warranty as to the accuracy or completeness of the advertisement or any linked or associated information, and Rightmove has no control over the content. This property advertisement does not constitute property particulars. The information is provided and maintained by Henleys, Cromer. Please contact the selling agent or developer directly to obtain any information which may be available under the terms of The Energy Performance of Buildings (Certificates and Inspections) (England and Wales) Regulations 2007 or the Home Report if in relation to a residential property in Scotland.
*This is the average speed from the provider with the fastest broadband package available at this postcode. The average speed displayed is based on the download speeds of at least 50% of customers at peak time (8pm to 10pm). Fibre/cable services at the postcode are subject to availability and may differ between properties within a postcode. Speeds can be affected by a range of technical and environmental factors. The speed at the property may be lower than that listed above. You can check the estimated speed and confirm availability to a property prior to purchasing on the broadband provider's website. Providers may increase charges. The information is provided and maintained by Decision Technologies Limited. **This is indicative only and based on a 2-person household with multiple devices and simultaneous usage. Broadband performance is affected by multiple factors including number of occupants and devices, simultaneous usage, router range etc. For more information speak to your broadband provider.
Map data ©OpenStreetMap contributors.
