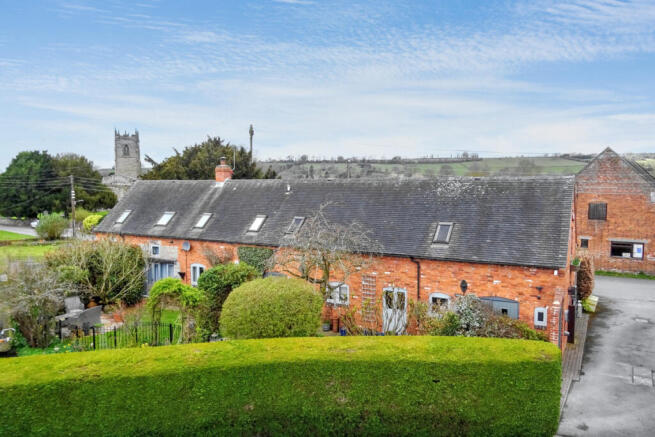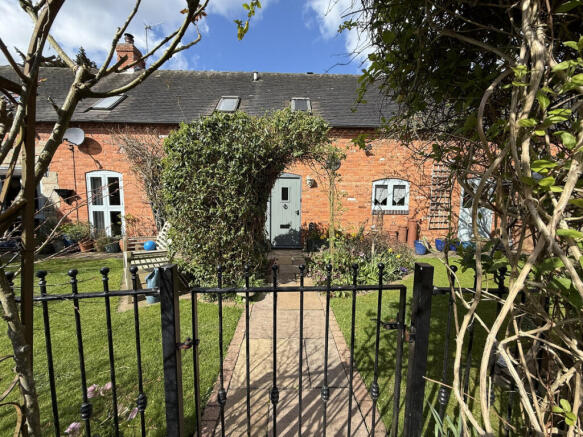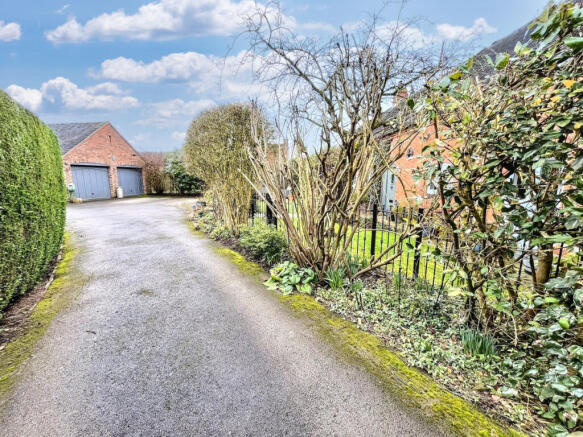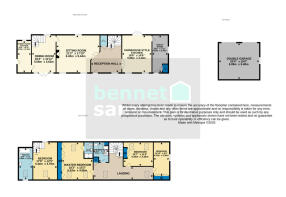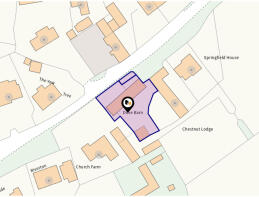
Church Lane, Ashbourne, DE6

- PROPERTY TYPE
Barn Conversion
- BEDROOMS
4
- BATHROOMS
3
- SIZE
2,650 sq ft
246 sq m
- TENUREDescribes how you own a property. There are different types of tenure - freehold, leasehold, and commonhold.Read more about tenure in our glossary page.
Freehold
Key features
- A sumptuous and elegant four-bedroom detached barn conversion
- The gross internal area 2,650sq.ft.
- Set in the picturesque village of Church Mayfield
- Fitted farmhouse style kitchen with Aga
- Attractive and spacious sitting room with log burning stove
- Potential annexe for dependant relative with the layout
- Detached double garage & driveway
- Attractive gardens
- EPC rating C
- Estimated highest broadband speeds available via Ofcom are 11mb standard & 1,800mb ultrafast
Description
Interior - Stepping into this charming home, you are immediately greeted by warmth and character. The spacious hallway is large enough to serve as a study and features a fitted guest cloakroom with hand-made tiles and stairs leading to the first floor. Double doors open into both the living room and opposite the farmhouse-style kitchen, creating a seamless flow throughout the property.
The kitchen is a fantastic space, with a range of fitted cabinets and granite worktops. A gas Aga with an additional gas hob and electric oven/grill with hand-painted tiles above adds to the farmhouse charm, while there is plumbing for a dishwasher and space for a freezer. The utility room is particularly spacious, offering additional cabinets, an inset sink, a storage cupboard, and space for fridge/freezer, washing machine and dryer.
The sitting room is a well-proportioned and inviting space, featuring exposed beams and a recently installed log-burning stove set within a characterful fireplace—perfect for cosy winter evenings. A door leads into the dining room, which could alternatively serve as part of an annexe. This area includes a hobby room with kitchen facilities, stairs leading to a private bedroom, and a spacious ensuite bathroom.
On the main first floor, a generous landing leads to the superb master bedroom, complete with fitted wardrobes and a luxuriously refitted ensuite shower room with underfloor heating and Italian Porcelain tiles. Two further well-sized bedrooms also benefit from fitted wardrobes, and they share a high-specification refitted wet room with underfloor heating and Italian Porcelain tiles.
Exterior - Behind a mature copper beech hedge, the front garden features a seating area with double doors opening into the kitchen, providing a charming outdoor space. The main rear garden offers private gated access to the main driveway, which provides ample parking in front of the detached double garage. The rear garden itself is beautifully maintained, featuring lawns, a paved patio, and well-stocked plant borders—a perfect setting for outdoor relaxation and entertaining.
Locality - Church Mayfield is located next to Mayfield which is a larger village on the Staffordshire side of the River Dove, close to Ashbourne, being approximately two miles from Ashbourne. It’s divided up into Mayfield, Church Mayfield, Wallash, Middle Mayfield and Upper Mayfield. It also has a convenient local store, popular pub called the Royal Oak located just outside the village cat Hanging Bridge.
Owner's perspective - "We have lived in Dove Barn in Church Mayfield for approx 31 years and are the first owners to live in the converted barn . Over the years we have replaced all the bathrooms at least twice, almost all the windows and they are double glazed , it has been decorated several times and the outside doors and the gate doors have been replaced very recently. The boilers have been serviced every year and they have been replaced and are fairly recent. The Aga is serviced every year as is the burglar alarm . We put in a new eco-friendly wood burning stove approx two to two and a half years ago. Church Lane is a quiet conservation area and the house is a warm welcoming home and we have been so happy there . Devastated to be leaving our beloved home but due to a family bereavement it is necessary now. We wish any future occupants find the same joy in living in Dove Barn as we did - best wishes and good luck."
Location - what3words: ///potential.shops.verse - Postcode: DE6 2JR
Material Information Guidance Notes - Tenure: Freehold. Council Tax: East Staffordshire band G. Services: Mains water, mains electricity, mains gas, mains drainage and internet connection. Estimated highest broadband speeds available via Ofcom are 11mb standard & 1,800mb ultrafast. The next door property has a right of way over the entrance of the driveway.
Brochures
Brochure 1- COUNCIL TAXA payment made to your local authority in order to pay for local services like schools, libraries, and refuse collection. The amount you pay depends on the value of the property.Read more about council Tax in our glossary page.
- Band: G
- PARKINGDetails of how and where vehicles can be parked, and any associated costs.Read more about parking in our glossary page.
- Garage
- GARDENA property has access to an outdoor space, which could be private or shared.
- Yes
- ACCESSIBILITYHow a property has been adapted to meet the needs of vulnerable or disabled individuals.Read more about accessibility in our glossary page.
- Ask agent
Church Lane, Ashbourne, DE6
Add an important place to see how long it'd take to get there from our property listings.
__mins driving to your place
Get an instant, personalised result:
- Show sellers you’re serious
- Secure viewings faster with agents
- No impact on your credit score
Your mortgage
Notes
Staying secure when looking for property
Ensure you're up to date with our latest advice on how to avoid fraud or scams when looking for property online.
Visit our security centre to find out moreDisclaimer - Property reference RX521507. The information displayed about this property comprises a property advertisement. Rightmove.co.uk makes no warranty as to the accuracy or completeness of the advertisement or any linked or associated information, and Rightmove has no control over the content. This property advertisement does not constitute property particulars. The information is provided and maintained by Bennet Samways, Ashbourne. Please contact the selling agent or developer directly to obtain any information which may be available under the terms of The Energy Performance of Buildings (Certificates and Inspections) (England and Wales) Regulations 2007 or the Home Report if in relation to a residential property in Scotland.
*This is the average speed from the provider with the fastest broadband package available at this postcode. The average speed displayed is based on the download speeds of at least 50% of customers at peak time (8pm to 10pm). Fibre/cable services at the postcode are subject to availability and may differ between properties within a postcode. Speeds can be affected by a range of technical and environmental factors. The speed at the property may be lower than that listed above. You can check the estimated speed and confirm availability to a property prior to purchasing on the broadband provider's website. Providers may increase charges. The information is provided and maintained by Decision Technologies Limited. **This is indicative only and based on a 2-person household with multiple devices and simultaneous usage. Broadband performance is affected by multiple factors including number of occupants and devices, simultaneous usage, router range etc. For more information speak to your broadband provider.
Map data ©OpenStreetMap contributors.
