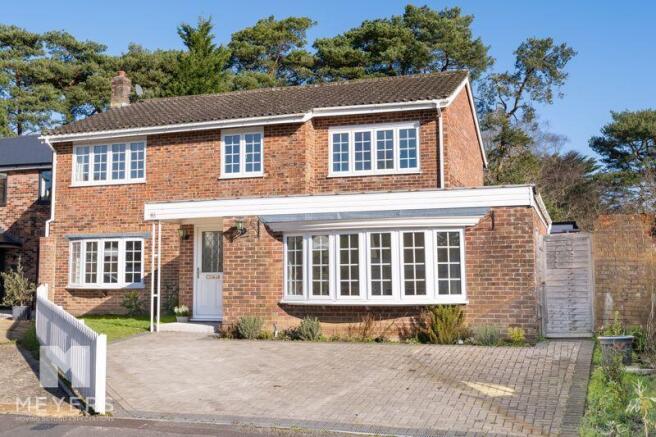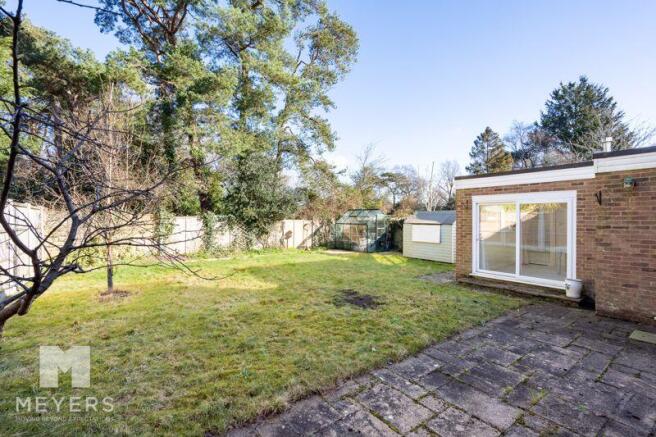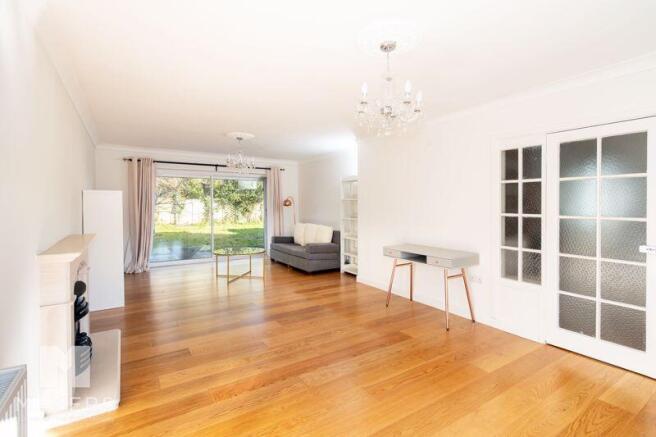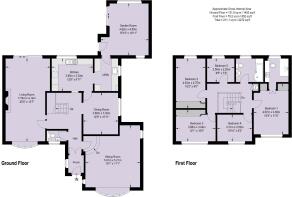
Ivy Close | St. Leonards | Ringwood | BH24

- PROPERTY TYPE
Detached
- BEDROOMS
5
- BATHROOMS
3
- SIZE
Ask agent
- TENUREDescribes how you own a property. There are different types of tenure - freehold, leasehold, and commonhold.Read more about tenure in our glossary page.
Freehold
Key features
- Five Bedroom Detached Family House
- Chain Free
- Bright and Spacious Accommodation Throughout
- Off Road Driveway Parking
- Private Back Garden
- En-suite Shower Room
- Utility Room & Downstairs WC
- Extension Potential
- Quiet Cul-De-Sac Location
- Walking Distance to Local Park
Description
Introduction
Offered CHAIN FREE is this immaculately presented five double bedroom detached house. Conveniently located in a quiet corner of a cul-de-sac this spacious family home features bright accommodation throughout with four reception rooms, five double bedrooms, an ensuite shower room, utility room, family bathroom, downstairs WC and private back garden. Offering further extension opportunities subject to planning permission the property is complete with driveway parking for two vehicles this property is available for viewing upon request.
Entrance
Approached via a block paved front driveway and white picket fence is an external, covered storm porch. Preceding the internal porch is a UPVC front door, the porch provides suitable space for shoe and coat storage whilst glass double doors provide access to the main hallway. Complete with wooden flooring the hallway houses a feature staircase.
Kitchen
Accessed via the dining room the spacious kitchen enjoys views across the back garden via a double glazed window and features borrowed light from an opaque window to the hallway. Comprising ofwhite gloss base and eye level units with contrasting marble counter tops and downlights, integrated fridge freezer, double oven, Samsung ceramic hob, dishwasher and undercounter bin storage. Complete with a stainless steel double sink and tiled splashback. The large kitchen provides access to the utility.
Utility Room
Featuring an eye level window to the side aspect, the fully tiled utility room houses the condensing Glowworm boiler, further white gloss base and eye level units, worksurface space and space and plumbing for a washing machine and tumble dryer.
Living Room
Located to the left of the property and featuring wooden floors is the double aspect living space stretching the length of the main property, with ample room for large furniture as required. Enjoying access to the patio via sliding doors and a bay window to the front the living room is complete with an Electric fireplace with marble hearth and surround.
Sitting Room
A door from the hallway precedes two steps down to the spacious sitting room. A fantastic family area offering versatile accommodation which could be converted to a garage if required.
Dining Room
An open archway found in the hallway leads to the dining room which itself leads directly to the kitchen. Benefitting from a side aspect window the dining area is complete with wooden flooring.
Garden/Games Room
An extension to the original home this well-proportioned room is accessed via the utility, located to the rear of the property and offers triple aspects of the private back garden. Sliding doors or a sperate double glazed door provide garden access whilst this versatile room could be utilised as family room, formal dining area or games/garden room.
Downstairs WC
Comprising of a low-level WC, front aspect opaque double glazed window, wash hand basin with vanity unit and a radiator the downstairs WC is complete with Porcelanosa Tiles.
Bedroom 1
Accessed via the landing and positioned at the front of the house, bedroom one is an extremely well-proportioned double room benefitting from floor to ceiling wardrobes. Also profiting from a fully tiled en-suite shower room (access hidden behind wardrobe doors). The en-suite features a walk in shower, WC with vanity sink unit, chrome towel rails and opaque window.
Bedroom 2
Enjoying elevated views of the back garden, bedroom two also benefits from a large amount of built in wardrobe storage.
Bedroom 3
The third double bedroom is another spacious room with integrated wardrobes.
Bedroom 4
A south facing room with ample space for a double bed and free standing furniture.
Bedroom 5
The perfect home office or fifth bedroom overlooking elevated views to the rear.
Family Bathroom
Finished to the same high specification found throughout the family bathroom features stylish floor tiles and wall Porcelanosa tile. Comprising of a panelled bath, with glass shower screen, wash hand basin with vanity unit, opaque window to rear aspect, low level WC, back lit wall mounted mirror and a towel rail.
External Areas
The property is approached via a block paved driveway allowing for parking. A white picket fence and lawn area completes the front aesthetic whilst a secure gate provides access to the side. Enclosed by board fencing the private back garden features a patio area for al-fresco dining, lawn area, shed and a greenhouse.
Location
Located in a popular cul-de-sac the property benefits from backing onto a small woodland area whilst a local park, tennis club and playground are just a short '5 minute' walk away to the back of the property. St Leonards is a sought after area just a short distance from the popular and bustling market town of Ringwood. Located on the western edge of the New Forest, at a crossing point of the River Avon, Ringwood's popularity continues to increase thanks to its brilliant schools, pubs, restaurants and boutique shops. Its superb location means it is perfect for those commuting to London whilst offering residents the chance to live a short distance from the beautiful local beaches and is a 'stone's throw' from the family friendly Moors Valley Country Park.
Important Note
These particulars are believed to be correct but their accuracy is not guaranteed. They do not form part of any contract. Nothing in these particulars shall be deemed to be a statement that the property is in good structural condition or otherwise, nor that any of the services, appliances, equipment or facilities are in good working order or have been tested. Purchasers should satisfy themselves on such matters prior to purchase.
Brochures
Property BrochureFull Details- COUNCIL TAXA payment made to your local authority in order to pay for local services like schools, libraries, and refuse collection. The amount you pay depends on the value of the property.Read more about council Tax in our glossary page.
- Band: F
- PARKINGDetails of how and where vehicles can be parked, and any associated costs.Read more about parking in our glossary page.
- Yes
- GARDENA property has access to an outdoor space, which could be private or shared.
- Yes
- ACCESSIBILITYHow a property has been adapted to meet the needs of vulnerable or disabled individuals.Read more about accessibility in our glossary page.
- Ask agent
Ivy Close | St. Leonards | Ringwood | BH24
Add an important place to see how long it'd take to get there from our property listings.
__mins driving to your place
Get an instant, personalised result:
- Show sellers you’re serious
- Secure viewings faster with agents
- No impact on your credit score

Your mortgage
Notes
Staying secure when looking for property
Ensure you're up to date with our latest advice on how to avoid fraud or scams when looking for property online.
Visit our security centre to find out moreDisclaimer - Property reference 12569060. The information displayed about this property comprises a property advertisement. Rightmove.co.uk makes no warranty as to the accuracy or completeness of the advertisement or any linked or associated information, and Rightmove has no control over the content. This property advertisement does not constitute property particulars. The information is provided and maintained by Meyers Estates, Ringwood & Verwood. Please contact the selling agent or developer directly to obtain any information which may be available under the terms of The Energy Performance of Buildings (Certificates and Inspections) (England and Wales) Regulations 2007 or the Home Report if in relation to a residential property in Scotland.
*This is the average speed from the provider with the fastest broadband package available at this postcode. The average speed displayed is based on the download speeds of at least 50% of customers at peak time (8pm to 10pm). Fibre/cable services at the postcode are subject to availability and may differ between properties within a postcode. Speeds can be affected by a range of technical and environmental factors. The speed at the property may be lower than that listed above. You can check the estimated speed and confirm availability to a property prior to purchasing on the broadband provider's website. Providers may increase charges. The information is provided and maintained by Decision Technologies Limited. **This is indicative only and based on a 2-person household with multiple devices and simultaneous usage. Broadband performance is affected by multiple factors including number of occupants and devices, simultaneous usage, router range etc. For more information speak to your broadband provider.
Map data ©OpenStreetMap contributors.





