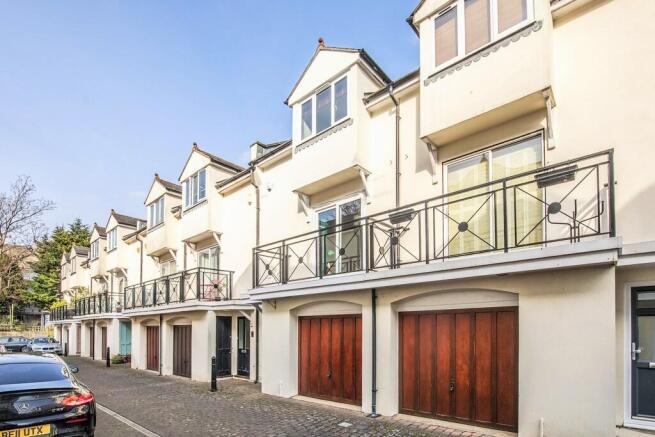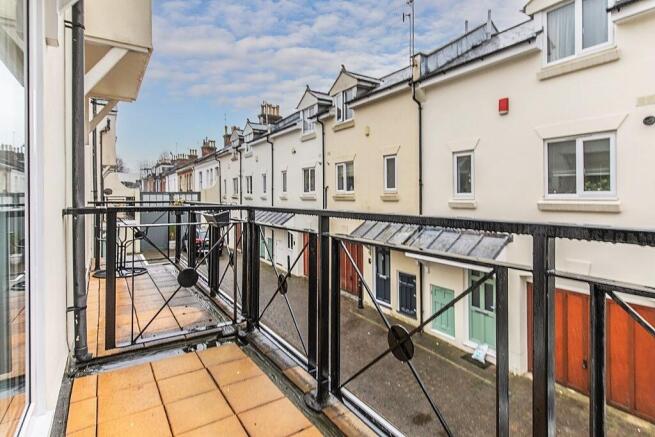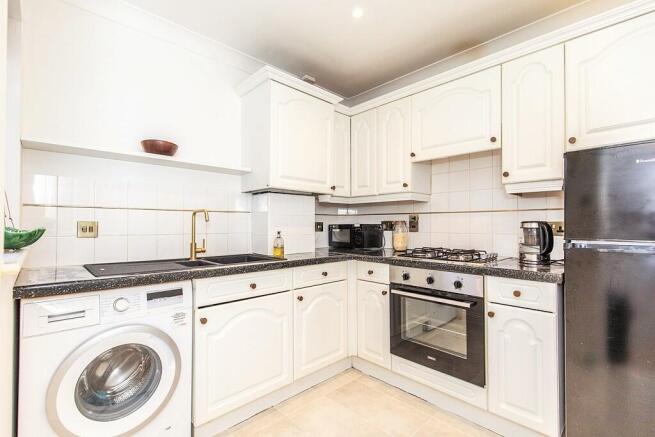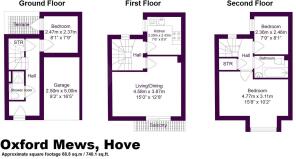
3 bedroom terraced house for sale
Oxford Mews, Hove, BN3 3NF

- PROPERTY TYPE
Terraced
- BEDROOMS
3
- BATHROOMS
2
- SIZE
Ask agent
- TENUREDescribes how you own a property. There are different types of tenure - freehold, leasehold, and commonhold.Read more about tenure in our glossary page.
Freehold
Key features
- A Stunning Redecorated Three Storey Mews House
- Extremely Well Presented Throughout With Newly Fitted Windows & Doors
- Three Bedrooms
- 15ft South Facing Lounge / Diner Opening Onto A Sunny Balcony
- Separate Modern Kitchen & Ground Floor Terrace
- Integral Garage & Private Allocated Covered Parking Space
- Two Bath / Shower Rooms
- Fabulous Central Hove Location Moments From Hove Station
- Walking Distance To Church Road, Seafront & Seven Dials
Description
Cromwell Road is so sought after as it is just a few minutes' walk from Hove railway station, a short stroll from our beautiful seafront promenade and wonderfully close to vibrant Church Road. Brighton city centre and Seven Dials are also within easy reach.
Having been redecorated and improved throughout by the current owners with meticulous attention to detail, the house is extremely well presented and ready to move straight into.
Internally, the versatile and well planned living accommodation comprises of entrance hall, modern shower room and the first of three fantastic bedrooms on the ground floor. This bedroom opens onto a private rear terrace.
To the first floor, there is a bright, separate modern fitted kitchen with space for a breakfast bar. Next door, the stunning south-facing open plan lounge and dining room is ideal for entertaining, relaxing and sitting down for meals. There is plenty of space for all your lounge, dining and even office or study furniture. The lounge opens onto a sunny south-facing spacious balcony with room for outdoor furniture. The balcony is ideal to sit out on in the sunshine as well as opening up the lounge to fill the house with sunshine and fresh air in the warmer months.
On the top floor are two bedrooms. The master bedroom is a generous south facing room with ample potential for built-in wardrobes. Next door is a modern white bathroom suite complete with both a bath and shower. With two bathrooms to choose from, morning queues will be a thing of the past!
The house also features newly-fitted double glazed windows and doors throughout as well as an integrated garage which is ideal for off road parking or storage. The garage also has pre-approval for conversion into an extra room should you want more space in the future.
Next to the house, you have a private allocated covered parking space which can either be used for your own car or rented out for extra income.
Just moments from your front door is nearby Church Road where you will find a wealth of amenities including fabulous cafes, boutique shops, trendy bars and pubs, fine restaurants, delicatessens, beauty parlours, gyms, supermarkets and more, making this property perfectly situated for anyone who commutes, anyone who wants to be near the sea or just anyone wanting to fully experience the cosmopolitan Hove lifestyle that the city is so famous for.
Once you've moved in, the hard part will be choosing where to eat, drink and entertain yourself as everything is within such easy reach!
GROUND FLOOR
ENTRANCE HALL
SHOWER ROOM With W.C.
BEDROOM THREE 8' 1" x 7' 9" (2.46m x 2.36m) Opening onto rear terrace
Staircase rising to:
FIRST FLOOR
LANDING
SEPARATE KITCHEN 8' 0" x 7' 6" (2.44m x 2.29m)
SOUTH FACING LOUNGE / DINER 15' 0" x 12' 8" (4.57m x 3.86m) Opening onto balcony
Staircase rising to:
SECOND / TOP FLOOR
LANDING
BEDROOM TWO 8' 1" x 7' 9" (2.46m x 2.36m)
BATHROOM
BEDROOM ONE 15' 8" x 10' 2" (4.78m x 3.1m)
OUTSIDE
SOUTH FACING FIRST FLOOR BALCONY
REAR GROUND FLOOR TERRACE
INTEGRATED GARAGE 16' 5" x 8' 2" (5m x 2.49m)
PRIVATE ALLOCATED COVERED PARKING SPACE
Brochures
Brochure- COUNCIL TAXA payment made to your local authority in order to pay for local services like schools, libraries, and refuse collection. The amount you pay depends on the value of the property.Read more about council Tax in our glossary page.
- Ask agent
- PARKINGDetails of how and where vehicles can be parked, and any associated costs.Read more about parking in our glossary page.
- Garage,Off street,Allocated
- GARDENA property has access to an outdoor space, which could be private or shared.
- Ask agent
- ACCESSIBILITYHow a property has been adapted to meet the needs of vulnerable or disabled individuals.Read more about accessibility in our glossary page.
- Ask agent
Oxford Mews, Hove, BN3 3NF
Add an important place to see how long it'd take to get there from our property listings.
__mins driving to your place
Get an instant, personalised result:
- Show sellers you’re serious
- Secure viewings faster with agents
- No impact on your credit score
Your mortgage
Notes
Staying secure when looking for property
Ensure you're up to date with our latest advice on how to avoid fraud or scams when looking for property online.
Visit our security centre to find out moreDisclaimer - Property reference 101041004390. The information displayed about this property comprises a property advertisement. Rightmove.co.uk makes no warranty as to the accuracy or completeness of the advertisement or any linked or associated information, and Rightmove has no control over the content. This property advertisement does not constitute property particulars. The information is provided and maintained by Phillips & Still, Brighton. Please contact the selling agent or developer directly to obtain any information which may be available under the terms of The Energy Performance of Buildings (Certificates and Inspections) (England and Wales) Regulations 2007 or the Home Report if in relation to a residential property in Scotland.
*This is the average speed from the provider with the fastest broadband package available at this postcode. The average speed displayed is based on the download speeds of at least 50% of customers at peak time (8pm to 10pm). Fibre/cable services at the postcode are subject to availability and may differ between properties within a postcode. Speeds can be affected by a range of technical and environmental factors. The speed at the property may be lower than that listed above. You can check the estimated speed and confirm availability to a property prior to purchasing on the broadband provider's website. Providers may increase charges. The information is provided and maintained by Decision Technologies Limited. **This is indicative only and based on a 2-person household with multiple devices and simultaneous usage. Broadband performance is affected by multiple factors including number of occupants and devices, simultaneous usage, router range etc. For more information speak to your broadband provider.
Map data ©OpenStreetMap contributors.





