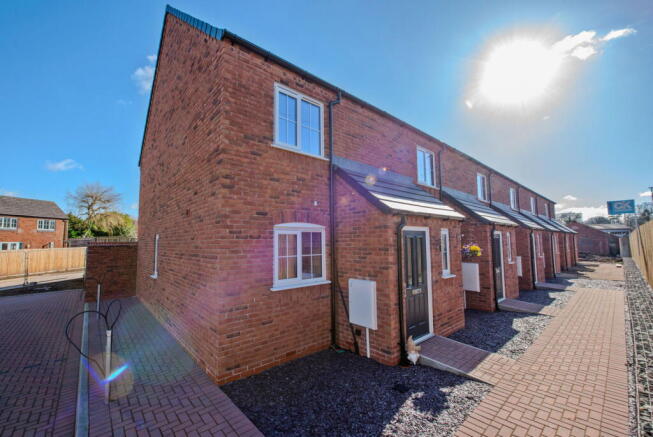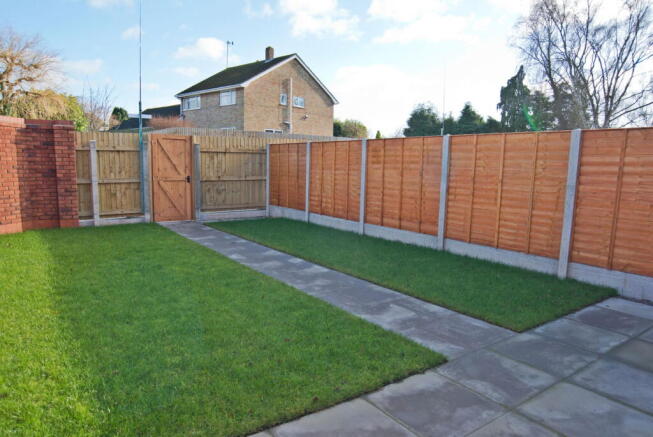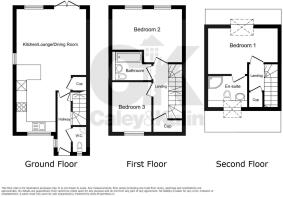
3 bedroom town house for sale
Haywood Terrace, Main Road, Great Haywood, Staffordshire, ST18 0GY

- PROPERTY TYPE
Town House
- BEDROOMS
3
- BATHROOMS
3
- SIZE
Ask agent
- TENUREDescribes how you own a property. There are different types of tenure - freehold, leasehold, and commonhold.Read more about tenure in our glossary page.
Freehold
Key features
- An energy efficient, sustainable home situated in a highly desirable village
- Developed with installations to meet the Governments targets for net zero carbon emissions
- Three phase electric to enhance electric vehicle charging
- Air source heat pump and solar PV
- Up to date insulation standards plus triple glazing
- Fully fitted kitchen with integral appliances, with the option to make bespoke choices for your flooring, cabinets, worksurface, tiling etc
- Super fast broadband
- Low maintenance, block-paving to the front
- Two allocated parking spaces plus visitor parking
- Secure, landscaped rear garden
Description
***SUSTAINABLE LIVING ARRIVES IN GREAT HAYWOOD***
Fitted with an air source heat pump, recorded fuel cost winter period October 2024 - March 2025 maintaining house temperature at 19 Degrees C each day 24/7 Average £1.98 per day
First summer month (April 2025) average 69p per day
*** A BRAND NEW, LUXURY, ENERGY EFFICIENT, SUSTAINABLE FAMILY HOME - VIEWING HIGHLY RECOMMENDED***
***OUR OPENING TIMES ARE 9AM-9PM, 7 DAYS A WEEK!***
Situated in a sought-after village setting of Great Haywood, is this newly developed, energy efficient, sustainable, family home. This luxury property is within easy reach of local amenities, schools, and transport links, including Stafford Town Centre and the A51 whilst also being within close proximity to Cannock Chase, an area of outstanding natural beauty and the conservation area of Shugborough Hall with it's sweeping parkland and ancient woodlands.
Benefiting from having a LABC 10 year warranty, this stunning property is designed to embrace requirements to meet the Governments targets for net zero carbon emissions. Features include: air source heat pumps - which take heat from the air and boosts it to a higher temperature, solar photovoltaic (PV) - solar cells which convert sunlight directly into electricity, 3-phase power system - which provides enhanced charging especially for electric vehicles, high levels of insulation, unvented, pressurised hot water at the mains, triple glazing throughout, under-floor heating to the ground floor and super fast broadband to name but a few.
This three storey townhouse is bespoke to the buyers internal requirements and the layout briefly comprises of, to the ground floor: an entrance hallway, a guest WC and a spacious, open plan kitchen/lounge/dining room with the lounge having triple glazed French doors opening to the garden, perfect for entertaining and family living.
Having three bedrooms in total, the first floor offers two sizeable bedrooms and the family bathroom whilst on the second floor there is an additional bedroom and a contemporary, en-suite shower room.
Externally, to the front there is allocated parking for two vehicles and an EV charging point whilst the secure rear garden is a good family size, with lawns and a patio area.
** Photographs and description are for plot one, each finish for additional properties on this development are bespoke to clients specification **
Ground Floor
Entrance Hallway
Open Plan Kitchen/Lounge/Dining Room
Kitchen - 3.6m x 2.2m (11'9" x 7'2")
Lounge/Dining Room - 4.8m x 4.5m (15'8" x 14'9")
Guest WC
First Floor
Landing
Bedroom Two - 4.5m x 3.8m (14'9" x 12'5")
Bedroom Three - 2.8m x 2.4m (9'2" x 7'10")
Family Bathroom
Second Floor
Landing
Bedroom One - 4.5m x 3.3m (14'9" x 10'9")
En-suite Shower Room
Outside
Front
Parking
Rear
PLot 2 £275,000 - Reserved.
Plot 3 £280,000
PLot 4 £280,000
Plot 5 £275,000
PLot 6 £300,000
- COUNCIL TAXA payment made to your local authority in order to pay for local services like schools, libraries, and refuse collection. The amount you pay depends on the value of the property.Read more about council Tax in our glossary page.
- Band: TBC
- PARKINGDetails of how and where vehicles can be parked, and any associated costs.Read more about parking in our glossary page.
- Allocated
- GARDENA property has access to an outdoor space, which could be private or shared.
- Private garden
- ACCESSIBILITYHow a property has been adapted to meet the needs of vulnerable or disabled individuals.Read more about accessibility in our glossary page.
- Ask agent
Haywood Terrace, Main Road, Great Haywood, Staffordshire, ST18 0GY
Add an important place to see how long it'd take to get there from our property listings.
__mins driving to your place
Get an instant, personalised result:
- Show sellers you’re serious
- Secure viewings faster with agents
- No impact on your credit score
Your mortgage
Notes
Staying secure when looking for property
Ensure you're up to date with our latest advice on how to avoid fraud or scams when looking for property online.
Visit our security centre to find out moreDisclaimer - Property reference S1206924. The information displayed about this property comprises a property advertisement. Rightmove.co.uk makes no warranty as to the accuracy or completeness of the advertisement or any linked or associated information, and Rightmove has no control over the content. This property advertisement does not constitute property particulars. The information is provided and maintained by Caley & Kulin, Staffordshire. Please contact the selling agent or developer directly to obtain any information which may be available under the terms of The Energy Performance of Buildings (Certificates and Inspections) (England and Wales) Regulations 2007 or the Home Report if in relation to a residential property in Scotland.
*This is the average speed from the provider with the fastest broadband package available at this postcode. The average speed displayed is based on the download speeds of at least 50% of customers at peak time (8pm to 10pm). Fibre/cable services at the postcode are subject to availability and may differ between properties within a postcode. Speeds can be affected by a range of technical and environmental factors. The speed at the property may be lower than that listed above. You can check the estimated speed and confirm availability to a property prior to purchasing on the broadband provider's website. Providers may increase charges. The information is provided and maintained by Decision Technologies Limited. **This is indicative only and based on a 2-person household with multiple devices and simultaneous usage. Broadband performance is affected by multiple factors including number of occupants and devices, simultaneous usage, router range etc. For more information speak to your broadband provider.
Map data ©OpenStreetMap contributors.





