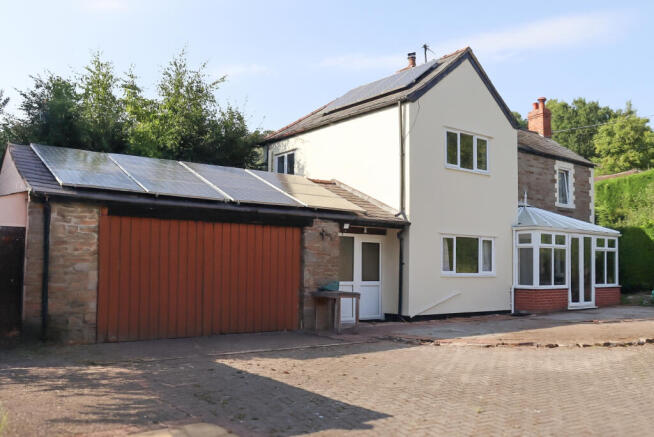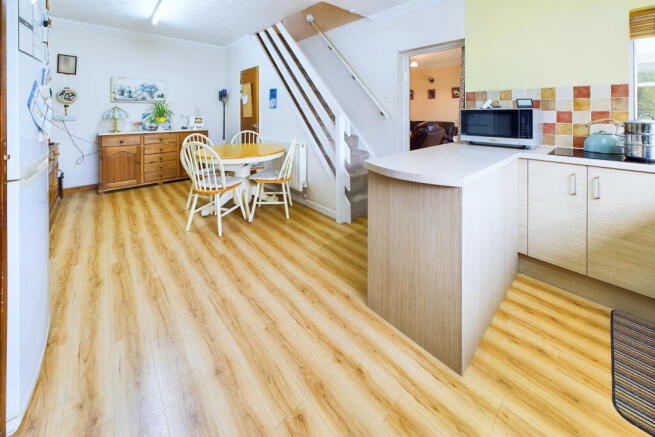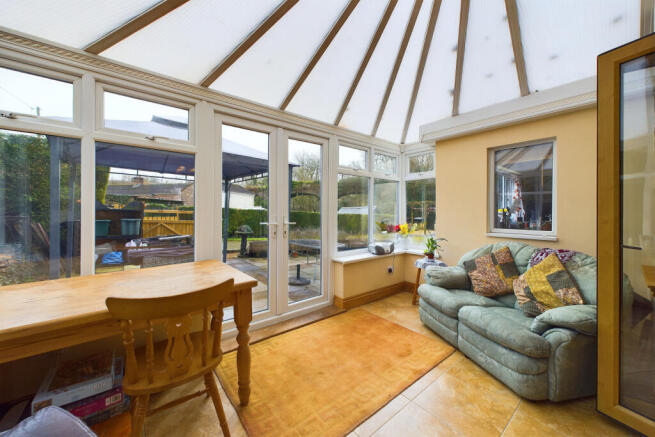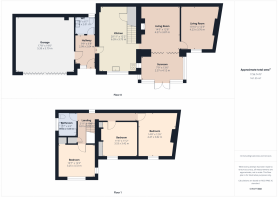New Road, Blakeney, GL15 4DD
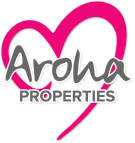
- PROPERTY TYPE
Detached
- BEDROOMS
3
- BATHROOMS
1
- SIZE
Ask agent
- TENUREDescribes how you own a property. There are different types of tenure - freehold, leasehold, and commonhold.Read more about tenure in our glossary page.
Freehold
Key features
- Detached Character Cottage
- Stunning Village Location
- Historic & Rural Views
- Two Cosy Reception Rooms
- Woodburners
- Large Kitchen/ Diner
- Conservatory
- Three Double Bedrooms
- Gardens & Driveway
- Large Garage
Description
Welcome to Romilly House – a truly enchanting character cottage set in the heart of a picturesque village. Dating back to the 1800s, this cherished family home is filled with warmth, history, and timeless charm.
Offering spacious and beautifully presented accommodation, the property features two inviting reception rooms, each enhanced by a cosy wood burner, and a bright, sun-filled kitchen/diner—perfect for relaxed family living and entertaining.
Upstairs, you’ll find three delightful bedrooms and a stylish modern family bathroom. Outside, the front gardens provide a breathtaking backdrop, with sweeping views of the historic railway viaduct, open fields, and the tranquil woodland beyond.
Romilly House is a home where character meets comfort, offering a peaceful retreat in an idyllic setting.
Reception Hallway - 9'9" x 6'8" (2.99 x 2.04 m)
A welcoming entrance with an obscured UPVC double-glazed door and matching inset window. This spacious area features tiled flooring throughout, providing a practical space for muddy boots and coat hooks. Ceiling lighting completes the area, with doors leading off to various rooms.
A large double garage with exceptionally spacious interiors, concrete flooring, and overhead storage. Ceiling lighting and multiple power points make this a highly functional space.
Obscured UPVC double-glazed window to the rear. Fitted with a low-level push-button W.C. and a practical selection of base and eye-level units with a rolled-top work surface. Stainless steel sink and drainer, with space and plumbing for a washing machine. Fully tiled walls, tiled flooring, ceiling lighting, and a radiator.
A bright and airy space featuring a large UPVC double-glazed window with charming views of the garden, plus an additional UPVC double-glazed window to the side. High coved ceilings and wood-effect flooring enhance the spacious feel.
The modern kitchen offers a great range of base and eye-level units and drawers, complemented by laminate work surfaces and tiled splashbacks. Integrated double oven and four-ring induction hob, along with a 1½ bowl composite sink and drainer with a mixer tap. Space for a fridge/freezer and multiple power points. The open-plan layout provides ample room for a large dining table. An open carpeted staircase leads to the first floor. Ceiling lighting and a radiator complete the space.
A door leads to a spacious understairs cupboard with bespoke shelving.
A warm and inviting room featuring a charming fireplace with a wooden surround and a cosy wood burner. High coved ceilings with central lighting, wood-effect flooring, and a radiator. A range of power points and wall lighting add functionality.
Stunning bifold doors open into:
An exceptionally spacious room with UPVC windows and patio doors leading out to the garden. The space features tiled flooring, multiple power points, and a striking exposed stone wall.
A cosy additional living space with a UPVC double-glazed window offering a garden view. Features a characterful fireplace with a tiled hearth and wooden surround, complete with a wood burner for added warmth. High coved ceilings with central lighting, wood-effect flooring, bespoke shelving, a radiator, and power points.
A gallery-style landing with carpeted flooring throughout. An obscured UPVC double-glazed window to the rear allows natural light to filter through. Features central pendant lighting, power points, and doors leading to all bedrooms and the family bathroom. A built-in airing cupboard provides useful shelving.
A generously sized room with a UPVC double-glazed window to the front, offering delightful views. Carpeted flooring, coved ceiling, central and wall lighting, radiator, and power points.
A spacious double bedroom with a UPVC double-glazed window to the front, boasting scenic views. Features central lighting, carpeted flooring, a radiator, and power points. A fantastic range of bespoke fitted wardrobes with hanging rails and shelving offers excellent storage. Loft access.
Dual-aspect UPVC double-glazed windows to the front and side provide a bright and airy atmosphere with pleasant views. Wood-effect flooring throughout, along with a bespoke built-in desk and shelving. Currently used as a hobby and crafting room. Features central lighting, power points, a radiator, and a storage cupboard with shelving.
A stylish and modern bathroom featuring a UPVC double-glazed window with a peaceful woodland outlook. The contemporary white suite includes a low-level W.C., a large vanity unit with drawers, shelving, and an integrated wash hand basin. A panelled bath with a glazed shower screen, mixer taps, and a shower attachment completes the space. Aqua board splashbacks, vinyl flooring, ceiling lighting, and a radiator ensure both style and practicality.
The beautifully landscaped garden is designed for easy maintenance and features a spacious block-paved driveway, providing ample parking for multiple vehicles. Charming raised flower bed and neatly trimmed hedged boundaries add character, while bespoke wooden gates offer access to the driveway. A generously sized paved patio provides the perfect spot to relax outdoors and take in the stunning scenery.
The garden also boasts a gravelled pergola area, paved pathways winding through vegetable patches, and additional seating areas. A decking area with a wooden balustrade offers a picturesque space to enjoy the serene stream and woodland beyond. There is also access to the garage and store room, along with a useful lean-to for extra storage and a grassy area housing the oil tank.
Features
- Kitchen-Diner
- Garden
- Secure Car parking
- Toilets: 2
Parking Availability: Yes.
- COUNCIL TAXA payment made to your local authority in order to pay for local services like schools, libraries, and refuse collection. The amount you pay depends on the value of the property.Read more about council Tax in our glossary page.
- Band: E
- PARKINGDetails of how and where vehicles can be parked, and any associated costs.Read more about parking in our glossary page.
- Off street
- GARDENA property has access to an outdoor space, which could be private or shared.
- Yes
- ACCESSIBILITYHow a property has been adapted to meet the needs of vulnerable or disabled individuals.Read more about accessibility in our glossary page.
- Ask agent
New Road, Blakeney, GL15 4DD
Add an important place to see how long it'd take to get there from our property listings.
__mins driving to your place
Get an instant, personalised result:
- Show sellers you’re serious
- Secure viewings faster with agents
- No impact on your credit score

Your mortgage
Notes
Staying secure when looking for property
Ensure you're up to date with our latest advice on how to avoid fraud or scams when looking for property online.
Visit our security centre to find out moreDisclaimer - Property reference aroha_561971235. The information displayed about this property comprises a property advertisement. Rightmove.co.uk makes no warranty as to the accuracy or completeness of the advertisement or any linked or associated information, and Rightmove has no control over the content. This property advertisement does not constitute property particulars. The information is provided and maintained by AROHA PROPERTIES, Lydney. Please contact the selling agent or developer directly to obtain any information which may be available under the terms of The Energy Performance of Buildings (Certificates and Inspections) (England and Wales) Regulations 2007 or the Home Report if in relation to a residential property in Scotland.
*This is the average speed from the provider with the fastest broadband package available at this postcode. The average speed displayed is based on the download speeds of at least 50% of customers at peak time (8pm to 10pm). Fibre/cable services at the postcode are subject to availability and may differ between properties within a postcode. Speeds can be affected by a range of technical and environmental factors. The speed at the property may be lower than that listed above. You can check the estimated speed and confirm availability to a property prior to purchasing on the broadband provider's website. Providers may increase charges. The information is provided and maintained by Decision Technologies Limited. **This is indicative only and based on a 2-person household with multiple devices and simultaneous usage. Broadband performance is affected by multiple factors including number of occupants and devices, simultaneous usage, router range etc. For more information speak to your broadband provider.
Map data ©OpenStreetMap contributors.
